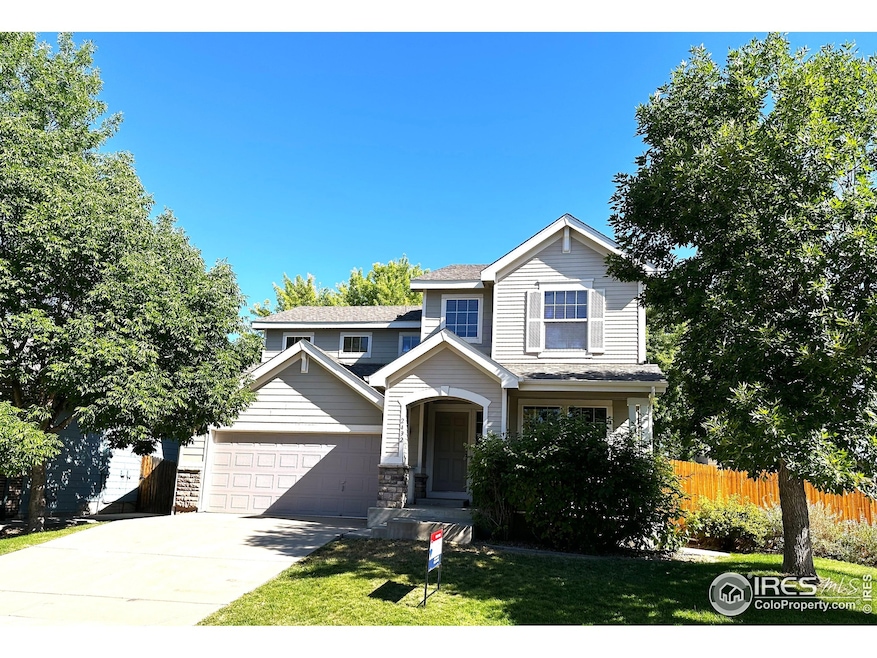2432 Tyrrhenian Dr Longmont, CO 80504
East Side NeighborhoodEstimated payment $3,419/month
Highlights
- Cathedral Ceiling
- Loft
- 2 Car Attached Garage
- Wood Flooring
- Home Office
- Eat-In Kitchen
About This Home
Beautiful Corner-Lot Home Near Ute Creek Golf Course. Located on a desirable corner lot just minutes from Ute Creek Golf Course, this spacious home offers 4 bedrooms-all conveniently situated on the upper level-and 3 bathrooms. The main level features rich hardwood floors, a versatile study, formal living and dining rooms, and a cozy gas fireplace perfect for relaxing evenings. The kitchen features 42" crown-molded maple cabinets, recessed lighting, and all major appliances included-perfect for both everyday living and entertaining. Upstairs, the expansive primary suite boasts vaulted ceilings and a luxurious five-piece bath. Enjoy outdoor living with a generously sized concrete patio, ideal for hosting or unwinding in your private backyard.
Home Details
Home Type
- Single Family
Est. Annual Taxes
- $3,615
Year Built
- Built in 2005
Lot Details
- 6,436 Sq Ft Lot
- Fenced
- Sprinkler System
HOA Fees
- $55 Monthly HOA Fees
Parking
- 2 Car Attached Garage
Home Design
- Wood Frame Construction
- Composition Roof
Interior Spaces
- 2,789 Sq Ft Home
- 2-Story Property
- Crown Molding
- Cathedral Ceiling
- Recessed Lighting
- Gas Fireplace
- Home Office
- Recreation Room with Fireplace
- Loft
- Unfinished Basement
- Basement Fills Entire Space Under The House
- Laundry on upper level
Kitchen
- Eat-In Kitchen
- Electric Oven or Range
- Microwave
- Dishwasher
Flooring
- Wood
- Carpet
Bedrooms and Bathrooms
- 4 Bedrooms
Schools
- Alpine Elementary School
- Timberline Middle School
- Skyline High School
Additional Features
- Patio
- Forced Air Heating and Cooling System
Listing and Financial Details
- Assessor Parcel Number R0503506
Community Details
Overview
- Association fees include common amenities, management
- Spring Valley Association, Phone Number (720) 377-0100
- Spring Valley Ph 11 Prcl N Subdivision
Recreation
- Park
Map
Home Values in the Area
Average Home Value in this Area
Tax History
| Year | Tax Paid | Tax Assessment Tax Assessment Total Assessment is a certain percentage of the fair market value that is determined by local assessors to be the total taxable value of land and additions on the property. | Land | Improvement |
|---|---|---|---|---|
| 2025 | $3,615 | $37,950 | $7,131 | $30,819 |
| 2024 | $3,615 | $37,950 | $7,131 | $30,819 |
| 2023 | $3,565 | $37,788 | $7,893 | $33,580 |
| 2022 | $3,132 | $31,650 | $5,991 | $25,659 |
| 2021 | $3,173 | $32,561 | $6,163 | $26,398 |
| 2020 | $2,805 | $28,879 | $5,649 | $23,230 |
| 2019 | $2,761 | $28,879 | $5,649 | $23,230 |
| 2018 | $2,486 | $26,172 | $5,688 | $20,484 |
| 2017 | $2,452 | $28,934 | $6,288 | $22,646 |
| 2016 | $2,298 | $24,039 | $7,084 | $16,955 |
Property History
| Date | Event | Price | Change | Sq Ft Price |
|---|---|---|---|---|
| 07/03/2025 07/03/25 | Price Changed | $575,000 | -4.2% | $206 / Sq Ft |
| 04/17/2025 04/17/25 | For Sale | $600,000 | -- | $215 / Sq Ft |
Purchase History
| Date | Type | Sale Price | Title Company |
|---|---|---|---|
| Special Warranty Deed | $255,000 | None Available |
Mortgage History
| Date | Status | Loan Amount | Loan Type |
|---|---|---|---|
| Open | $191,250 | Credit Line Revolving |
Source: IRES MLS
MLS Number: 1031549
APN: 1205252-04-001
- 2404 Aral Dr
- Biscayne Plan at Spring Valley
- Denali Plan at Spring Valley
- Acadia Plan at Spring Valley
- Congaree Plan at Spring Valley
- 1446 Coral Place
- 1442 Coral Place
- 1440 Coral Place
- 1444 Coral Place
- 2474 Ravenswood Ct
- 2464 Tyrrhenian Cir
- 2435 Calais Dr Unit G
- 2435 Calais Dr Unit A
- 2435 Calais Dr Unit 20-E
- 2435 Calais Dr Unit B
- 2405 Calais Dr Unit 18A
- 2417 Calais Dr Unit 19 D
- 2324 Calais Dr Unit A
- 2321 Calais Dr Unit 15G
- 2350 Tyrrhenian Cir
- 1927 Rannoch Dr
- 1100 E 17th Ave
- 2205 Alpine St
- 1605 County Line Rd
- 1249 Button Rock Dr Unit Basement
- 2650 Erfert St
- 1430 Lashley St
- 2770 Copper Peak Ln
- 920 Cedar Pine Dr
- 750 Crisman Dr
- 804 Summer Hawk Dr Unit 7301
- 1631 Kimbark St Unit 1
- 1350 Collyer St
- 321 14th Place
- 2211 Pratt St
- 806 Meeker St
- 804 Meeker St
- 10 8th Ave
- 216 E Saint Clair Ave Unit 216
- 1685 Cowles Ave







