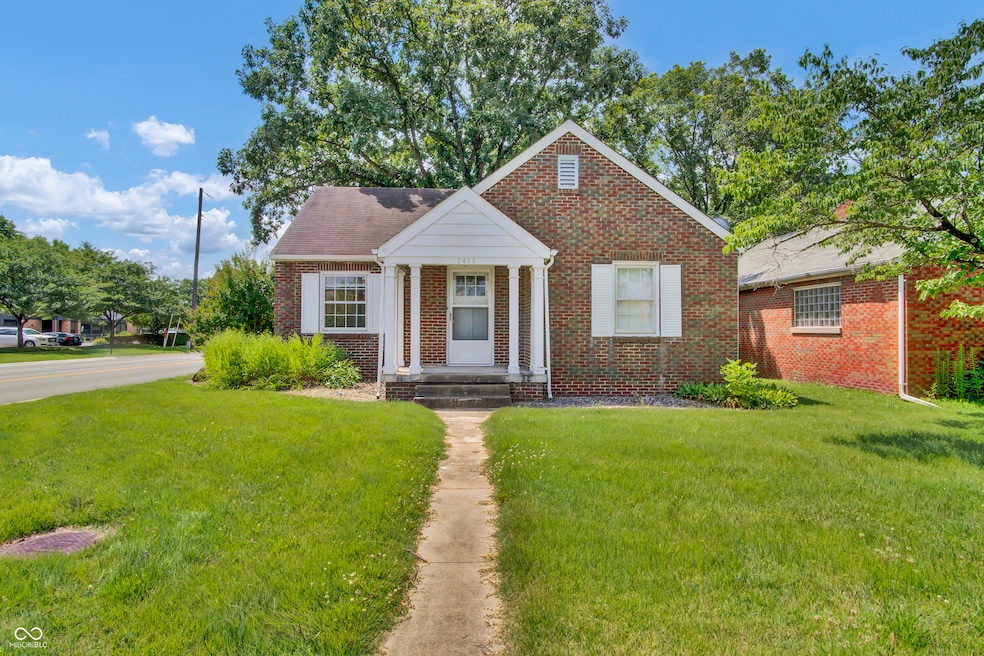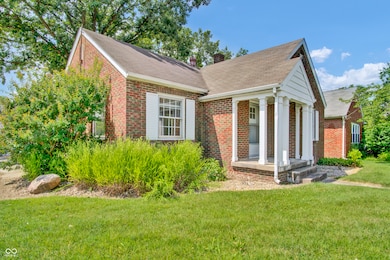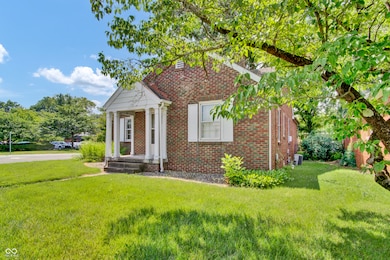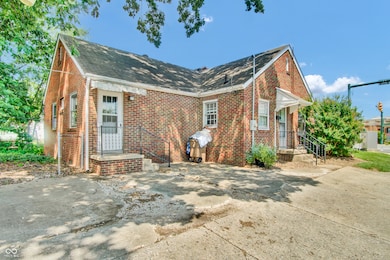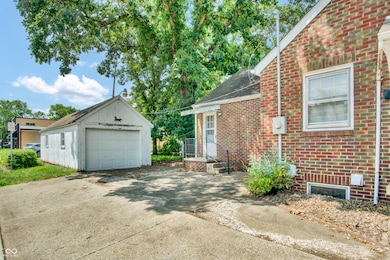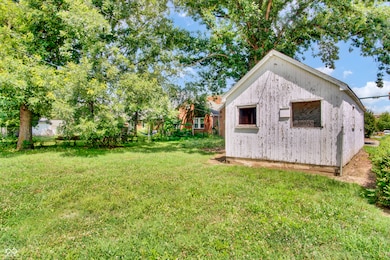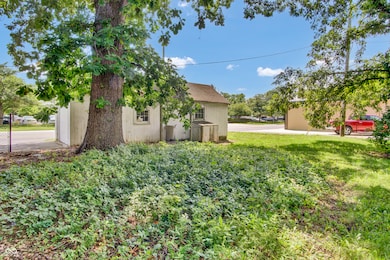2433 17th St Columbus, IN 47201
Estimated payment $1,196/month
Highlights
- Craftsman Architecture
- No HOA
- 1 Car Detached Garage
- Wood Flooring
- Formal Dining Room
- 1-Story Property
About This Home
Discover the inviting charm of this move-in ready home nestled in a desirable location. This historic home offers three bedrooms, one full bathroom, and one half bathroom, original hardwood floors, a large yard, detached garage and an unfinished basement. It's the perfect blend of classic charm and comfortable living, poised to become your personal haven.
Listing Agent
F.C. Tucker Real Estate Experts License #RB14050361 Listed on: 07/09/2025

Home Details
Home Type
- Single Family
Year Built
- Built in 1941
Lot Details
- 6,534 Sq Ft Lot
Parking
- 1 Car Detached Garage
Home Design
- Craftsman Architecture
- Brick Exterior Construction
- Block Foundation
Interior Spaces
- 1,357 Sq Ft Home
- 1-Story Property
- Formal Dining Room
- Basement
- Interior Basement Entry
- Attic Access Panel
Kitchen
- Microwave
- Dishwasher
Flooring
- Wood
- Luxury Vinyl Plank Tile
Bedrooms and Bathrooms
- 3 Bedrooms
Laundry
- Dryer
- Washer
Utilities
- Forced Air Heating and Cooling System
- Window Unit Cooling System
Community Details
- No Home Owners Association
- Replat Ravenwood Add Subdivision
Listing and Financial Details
- Tax Lot 1
- Assessor Parcel Number 039619110000100005
Map
Home Values in the Area
Average Home Value in this Area
Tax History
| Year | Tax Paid | Tax Assessment Tax Assessment Total Assessment is a certain percentage of the fair market value that is determined by local assessors to be the total taxable value of land and additions on the property. | Land | Improvement |
|---|---|---|---|---|
| 2024 | -- | $179,200 | $22,700 | $156,500 |
| 2023 | -- | $136,300 | $25,500 | $110,800 |
| 2022 | $0 | $128,200 | $25,500 | $102,700 |
| 2021 | $0 | $91,200 | $13,600 | $77,600 |
| 2020 | $1,916 | $91,200 | $13,600 | $77,600 |
| 2019 | $1,916 | $91,200 | $13,600 | $77,600 |
| 2018 | $0 | $87,900 | $13,600 | $74,300 |
| 2017 | $1,916 | $88,000 | $14,300 | $73,700 |
| 2016 | $1,922 | $88,000 | $14,300 | $73,700 |
| 2014 | $1,922 | $86,500 | $14,600 | $71,900 |
Property History
| Date | Event | Price | Change | Sq Ft Price |
|---|---|---|---|---|
| 09/03/2025 09/03/25 | Price Changed | $189,900 | -5.0% | $140 / Sq Ft |
| 08/15/2025 08/15/25 | Price Changed | $199,900 | -2.5% | $147 / Sq Ft |
| 07/26/2025 07/26/25 | Price Changed | $205,000 | -4.7% | $151 / Sq Ft |
| 07/09/2025 07/09/25 | For Sale | $215,000 | -- | $158 / Sq Ft |
Source: MIBOR Broker Listing Cooperative®
MLS Number: 22049418
APN: 03-96-19-110-000.100-005
- 1508 N Gladstone Ave
- 1642 Azelea Dr
- 2635 15th St
- 2612 13th St
- 1504 Mcclure Rd
- 2891 18th St
- 1739 Caldwell Place
- 2896 Two Worlds Dr
- 1809 Beam Rd
- 1805 Pennsylvania St
- 1215 Iowa St
- 1918 14th St
- 1302 Court St
- 1313 Pennsylvania St
- 1318 Pennsylvania St
- 1709 Cottage Ave
- 1932 Central Ave
- 2921 10th St
- 2212 N Cherry St
- 2149 Westline Dr
- 2310 Sims Ct
- 1001 Stonegate Dr
- 420 Wint Ln
- 1422 Chestnut St Unit A
- 3838 Williamsburg Way
- 1560 28th St
- 275 N Marr Rd
- 2410 Charleston Place
- 725 Sycamore St
- 3393 N Country Brook St
- 850 7th St
- 818 7th St Unit A
- 2350 Thornybrook Dr
- 133 Salzburg Blvd
- 1966 Broadmoor Ln
- 725 2nd St
- 200 E Jackson St
- 782 Clifty Dr
- 2000 Charwood Dr
- 3440 Riverstone Way
