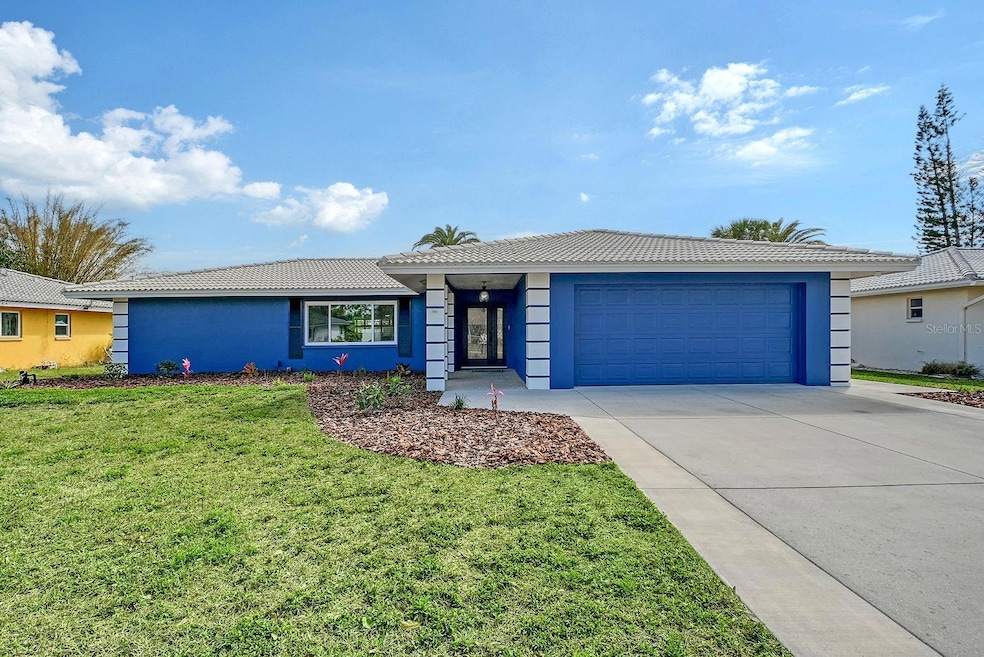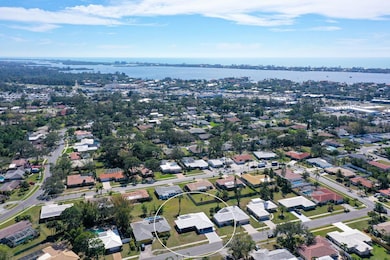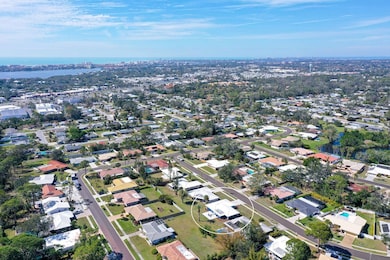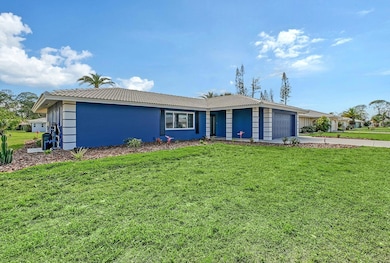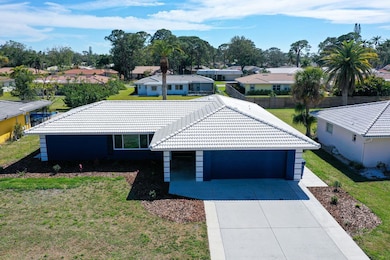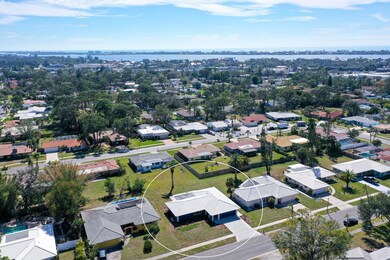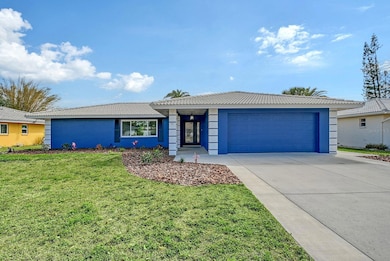
2434 Carlisle Place Unit 1 Sarasota, FL 34231
Gulf Gate Estates NeighborhoodEstimated payment $2,975/month
Highlights
- Property is near public transit
- Attic
- Sun or Florida Room
- Riverview High School Rated A
- Bonus Room
- Family Room Off Kitchen
About This Home
Pride of Ownership shows in this Immaculate Home in sought-after GULF GATE WOODS! Perfect Opportunity to own a great home on a very quiet street in this enforced deed restricted community! Florida Room is very large & could be used as a 3rd sleeping area making it ideal for hosting family & friends. The pickiest buyer will love this one, for Seller has many improvements including the following: Carpet & Padding in both bedrooms '25*PGT Hurricane Windows '24*Exterior Paint '24*Expanded Concrete Driveway (5' wide) '24*Poured 20 x 30 Concrete Patio '24*Re-Landscaped entire property '24*Samsung Stainless Kitchen Appliances '23*Whirlpool Washer & Dryer '23*Carrier Air Conditioner '23*Electrical Surge Protection for the whole house & A/C Surge Protection '22*Whole house Water Treatment System w/Reverse Osmosis & Filtration System '21*Installed 2 exterior hurricane doors and 1 garage fire rated door (Code Compliant) '21*Interior Tastefully Painted '21*Updated Kitchen*Newer Ceiling Fans*LED Lighting in Garage*Electrical Outlets replaced*Attic Insulation & Much More! The neighborhood is lined with sidewalks for walking/running and the friendly neighbors make this an outstanding neighborhood to live in. Minutes from the recently voted #1 Beach in America (Siesta Beach) by Trip Advisor! Also minutes away from Legacy Trail, A+ Schools, UTC Mall & cultural downtown Sarasota that provides extensive cultural events, opera, movies, theater & concerts. This is the One ... Make it yours Today!
Listing Agent
DEBBIE HERING REALTY & ASSOC. Brokerage Phone: 941-320-1070 License #0618987 Listed on: 03/03/2025
Co-Listing Agent
DEBBIE HERING REALTY & ASSOC. Brokerage Phone: 941-320-1070 License #3592573
Home Details
Home Type
- Single Family
Est. Annual Taxes
- $3,915
Year Built
- Built in 1971
Lot Details
- 10,200 Sq Ft Lot
- Lot Dimensions are 80 x 128 x 80 x 128
- North Facing Home
- Landscaped
- Level Lot
- Property is zoned RSF3
HOA Fees
- $6 Monthly HOA Fees
Parking
- 2 Car Attached Garage
- Oversized Parking
- Ground Level Parking
- Garage Door Opener
- Driveway
- On-Street Parking
Home Design
- Slab Foundation
- Tile Roof
- Block Exterior
- Stucco
Interior Spaces
- 1,816 Sq Ft Home
- 1-Story Property
- Crown Molding
- Ceiling Fan
- Double Pane Windows
- Blinds
- Entrance Foyer
- Family Room Off Kitchen
- Combination Dining and Living Room
- Bonus Room
- Sun or Florida Room
- Attic
Kitchen
- Range with Range Hood
- Microwave
- Dishwasher
- Disposal
Flooring
- Carpet
- Laminate
- Ceramic Tile
- Luxury Vinyl Tile
Bedrooms and Bathrooms
- 2 Bedrooms
- Split Bedroom Floorplan
- Walk-In Closet
- 2 Full Bathrooms
Laundry
- Laundry in Garage
- Dryer
- Washer
Home Security
- Hurricane or Storm Shutters
- Storm Windows
- Fire and Smoke Detector
Outdoor Features
- Exterior Lighting
- Private Mailbox
Location
- Property is near public transit
Schools
- Gulf Gate Elementary School
- Brookside Middle School
- Riverview High School
Utilities
- Central Heating and Cooling System
- Underground Utilities
- Electric Water Heater
- High Speed Internet
- Cable TV Available
Community Details
- Gulf Gate Community Association Forest Balderson Association, Phone Number (941) 549-4010
- Visit Association Website
- Gulf Gate East Community
- Gulf Gate Woods Subdivision
- The community has rules related to deed restrictions, fencing, no truck, recreational vehicles, or motorcycle parking, vehicle restrictions
Listing and Financial Details
- Visit Down Payment Resource Website
- Legal Lot and Block 21 / 78
- Assessor Parcel Number 0111140003
Map
Home Values in the Area
Average Home Value in this Area
Tax History
| Year | Tax Paid | Tax Assessment Tax Assessment Total Assessment is a certain percentage of the fair market value that is determined by local assessors to be the total taxable value of land and additions on the property. | Land | Improvement |
|---|---|---|---|---|
| 2024 | $3,764 | $317,874 | -- | -- |
| 2023 | $3,764 | $308,616 | $0 | $0 |
| 2022 | $3,635 | $299,627 | $0 | $0 |
| 2021 | $3,648 | $290,900 | $109,800 | $181,100 |
| 2020 | $3,772 | $260,400 | $93,800 | $166,600 |
| 2019 | $3,575 | $248,000 | $100,100 | $147,900 |
| 2018 | $3,751 | $263,200 | $102,800 | $160,400 |
| 2017 | $3,650 | $250,200 | $98,000 | $152,200 |
| 2016 | $3,692 | $248,000 | $87,400 | $160,600 |
| 2015 | $3,507 | $228,100 | $81,300 | $146,800 |
| 2014 | $3,237 | $140,549 | $0 | $0 |
Property History
| Date | Event | Price | Change | Sq Ft Price |
|---|---|---|---|---|
| 05/16/2025 05/16/25 | Price Changed | $498,000 | -3.3% | $274 / Sq Ft |
| 03/27/2025 03/27/25 | Price Changed | $514,900 | -1.9% | $284 / Sq Ft |
| 03/03/2025 03/03/25 | For Sale | $524,900 | 0.0% | $289 / Sq Ft |
| 08/17/2018 08/17/18 | Off Market | $1,600 | -- | -- |
| 01/04/2018 01/04/18 | Off Market | $1,800 | -- | -- |
| 10/06/2017 10/06/17 | Rented | $1,800 | 0.0% | -- |
| 09/28/2017 09/28/17 | Under Contract | -- | -- | -- |
| 09/13/2017 09/13/17 | For Rent | $1,800 | +12.5% | -- |
| 07/18/2014 07/18/14 | Rented | $1,600 | 0.0% | -- |
| 07/15/2014 07/15/14 | Under Contract | -- | -- | -- |
| 07/09/2014 07/09/14 | For Rent | $1,600 | 0.0% | -- |
| 06/21/2014 06/21/14 | Off Market | $1,600 | -- | -- |
| 06/04/2014 06/04/14 | For Rent | $1,600 | 0.0% | -- |
| 06/21/2013 06/21/13 | Sold | $239,900 | 0.0% | $132 / Sq Ft |
| 05/22/2013 05/22/13 | Pending | -- | -- | -- |
| 05/22/2013 05/22/13 | For Sale | $239,900 | -- | $132 / Sq Ft |
Purchase History
| Date | Type | Sale Price | Title Company |
|---|---|---|---|
| Warranty Deed | $239,900 | Attorney | |
| Warranty Deed | $196,900 | Msc Title Inc | |
| Warranty Deed | $134,500 | -- |
Mortgage History
| Date | Status | Loan Amount | Loan Type |
|---|---|---|---|
| Open | $169,800 | New Conventional | |
| Closed | $191,920 | New Conventional | |
| Previous Owner | $191,908 | FHA | |
| Previous Owner | $123,900 | VA | |
| Previous Owner | $100,875 | No Value Available |
Similar Homes in Sarasota, FL
Source: Stellar MLS
MLS Number: A4642781
APN: 0111-14-0003
- 2418 Cardwell Way
- 2521 Carlisle Place
- 2405 Cardwell Way
- 7355 Cass Cir
- 2301 Cass St
- 2275 Pine View Cir
- 2271 Pine View Cir
- 2181 Pine Gardens Trail
- 2039 Kai Dr
- 2851 Hardee Dr
- 7211 Antigua Place
- 7051 Bright Creek Dr Unit 6
- 2310 Lark Ln Unit 22
- 7142 Bright Creek Dr Unit 35
- 2406 Breakwater Cir
- 2507 Mooring Ln
- 7214 Cloister Dr Unit 7214
- 7218 Cloister Dr Unit 7218
- 7234 Cloister Dr Unit 7234
- 7312 Cloister Dr Unit 7312
- 2410 Cass St
- 2745 Cardwell Way
- 7354 Biltmore Dr
- 2449 Breakwater Cir
- 7202 Bounty Dr
- 7336 Biltmore Dr
- 2851 Hardee Dr
- 2034 Kai Dr
- 2831 Post Rd
- 2130 Pinehurst St
- 2140 Pinehurst St
- 7172 Grey Squirrel Blvd Unit 81
- 2309 Lark Ln Unit 17
- 7328 Curtiss Ave
- 7061 Bright Creek Dr Unit 7
- 3070 Gulf Gate Dr
- 2908 Captiva Dr
- 2942 Tuckerstown Dr
- 2921 Captiva Dr
- 7294 Cloister Dr Unit 4
