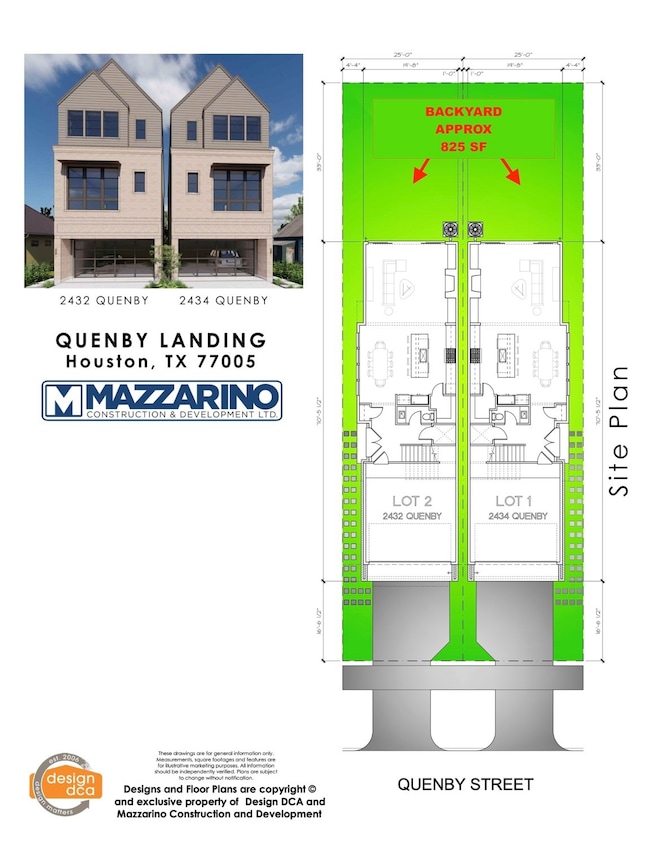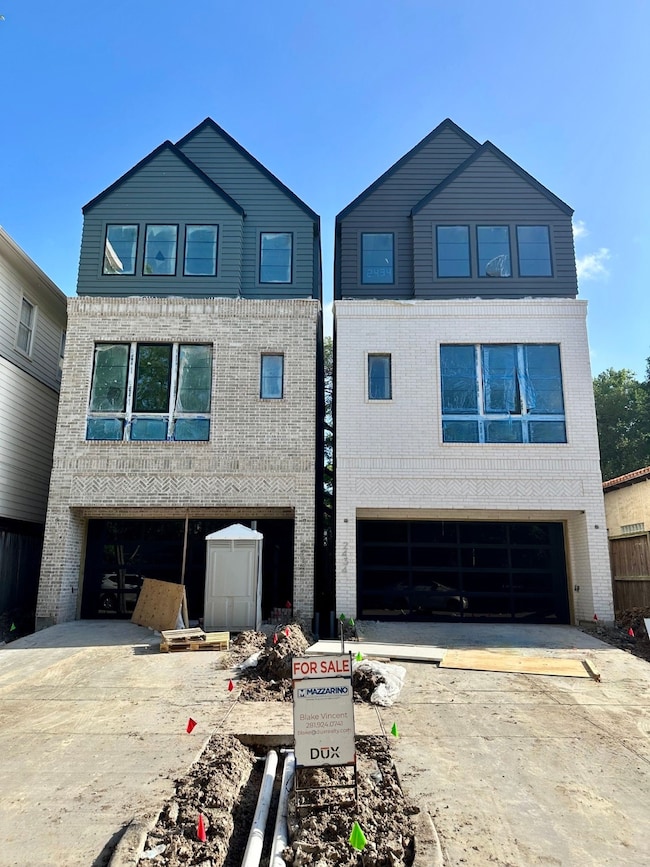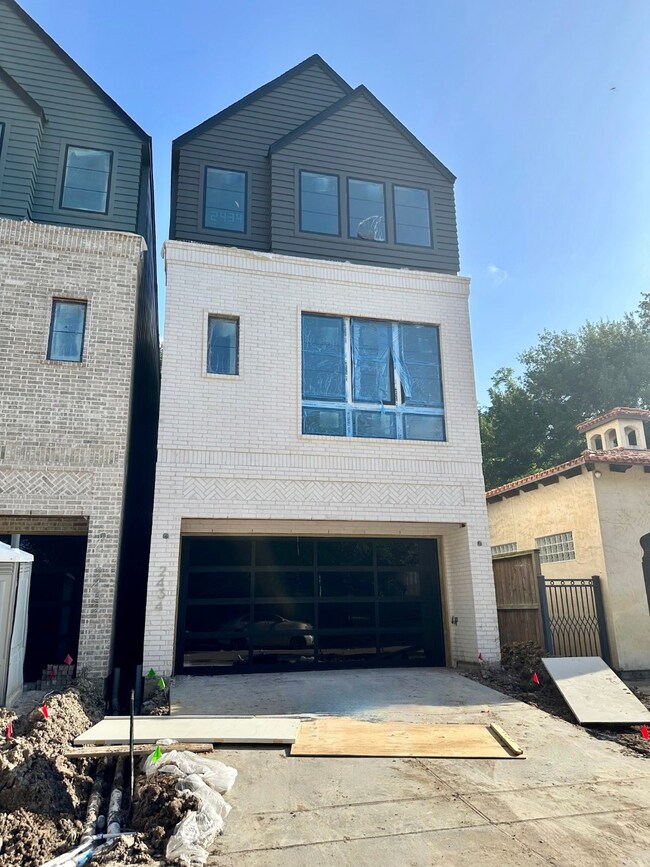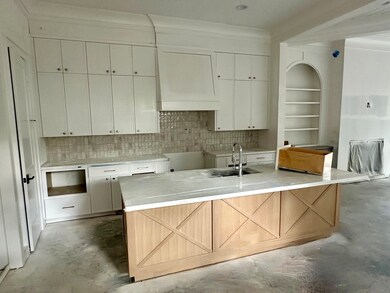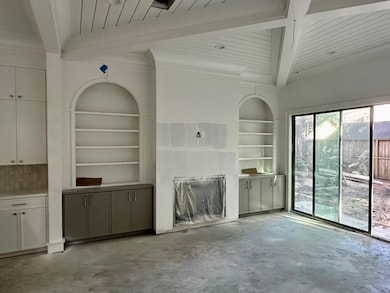
2434 Quenby St Houston, TX 77005
University Place NeighborhoodEstimated payment $9,311/month
Highlights
- Under Construction
- Rooftop Deck
- Adjacent to Greenbelt
- Poe Elementary School Rated A-
- Contemporary Architecture
- Engineered Wood Flooring
About This Home
Est Compl 09/30/2025 * A timeless & elegantly designed residence by 2023 GHBA custom builder of the year, Mazzarino Construction & Development. Showcased in the convenient location of Southampton in Rice Village, this 4b/4.5ba residence offers over 3500sf of generous living & entertaining space, making it the ideal modern-day home for your family. It features a well-thought-out floor plan & open-concept living, w/a living room with a fireplace & a game room with a wet bar. Additionally, the kitchen is equipped with Fisher & Paykel appliances, a wine refrigerator, & custom kitchen cabinetry, custom-designed tile, quartz/natural stone countertops, engineered wood floors, designer-selected lighting & plumbing fixtures, approx 825SF yard, ELEVATOR CAPABLE & more. Within walking distance from Houston's finest attractions, restaurants & retailers, making it the perfect place to live in the city! Inquire for more information or schedule your private viewing of this beautiful residence today.
Home Details
Home Type
- Single Family
Est. Annual Taxes
- $12,326
Year Built
- Built in 2025 | Under Construction
Lot Details
- 3,000 Sq Ft Lot
- Lot Dimensions are 25x120
- Adjacent to Greenbelt
- Back Yard Fenced
Parking
- 2 Car Attached Garage
- Porte-Cochere
- Garage Door Opener
Home Design
- Contemporary Architecture
- Traditional Architecture
- Brick Exterior Construction
- Slab Foundation
- Composition Roof
- Cement Siding
- Radiant Barrier
Interior Spaces
- 3,654 Sq Ft Home
- 3-Story Property
- Elevator
- Wet Bar
- Wired For Sound
- Crown Molding
- High Ceiling
- Ceiling Fan
- Gas Log Fireplace
- Formal Entry
- Family Room Off Kitchen
- Living Room
- Home Office
- Game Room
- Utility Room
- Washer and Gas Dryer Hookup
Kitchen
- Breakfast Bar
- Walk-In Pantry
- Double Convection Oven
- Gas Oven
- Gas Cooktop
- <<microwave>>
- Dishwasher
- Kitchen Island
- Stone Countertops
- Self-Closing Drawers and Cabinet Doors
- Disposal
Flooring
- Engineered Wood
- Carpet
- Tile
Bedrooms and Bathrooms
- 4 Bedrooms
- En-Suite Primary Bedroom
- Double Vanity
- Soaking Tub
- <<tubWithShowerToken>>
- Separate Shower
Home Security
- Security System Owned
- Fire and Smoke Detector
Eco-Friendly Details
- ENERGY STAR Qualified Appliances
- Energy-Efficient Windows with Low Emissivity
- Energy-Efficient HVAC
- Energy-Efficient Lighting
- Energy-Efficient Insulation
- Energy-Efficient Thermostat
- Ventilation
Outdoor Features
- Rooftop Deck
Schools
- Poe Elementary School
- Lanier Middle School
- Lamar High School
Utilities
- Forced Air Zoned Heating and Cooling System
- Heating System Uses Gas
- Programmable Thermostat
- Tankless Water Heater
Community Details
- Built by Mazzarino Cons & Dev
- Quenby Landing Subdivision
Map
Home Values in the Area
Average Home Value in this Area
Tax History
| Year | Tax Paid | Tax Assessment Tax Assessment Total Assessment is a certain percentage of the fair market value that is determined by local assessors to be the total taxable value of land and additions on the property. | Land | Improvement |
|---|---|---|---|---|
| 2024 | $12,326 | $589,075 | $570,000 | $19,075 |
| 2023 | $12,326 | $589,075 | $570,000 | $19,075 |
| 2022 | $12,806 | $581,590 | $570,000 | $11,590 |
| 2021 | $13,555 | $581,590 | $570,000 | $11,590 |
| 2020 | $14,084 | $581,590 | $570,000 | $11,590 |
| 2019 | $13,943 | $551,002 | $540,000 | $11,002 |
| 2018 | $10,233 | $551,002 | $540,000 | $11,002 |
| 2017 | $11,903 | $551,002 | $540,000 | $11,002 |
| 2016 | $10,821 | $551,002 | $540,000 | $11,002 |
| 2015 | $7,132 | $551,002 | $540,000 | $11,002 |
| 2014 | $7,132 | $432,862 | $402,000 | $30,862 |
Property History
| Date | Event | Price | Change | Sq Ft Price |
|---|---|---|---|---|
| 06/23/2025 06/23/25 | For Sale | $1,499,900 | +87.5% | $410 / Sq Ft |
| 08/01/2024 08/01/24 | Sold | -- | -- | -- |
| 05/28/2024 05/28/24 | Pending | -- | -- | -- |
| 05/22/2024 05/22/24 | For Sale | $799,900 | +14.4% | $751 / Sq Ft |
| 05/19/2023 05/19/23 | Sold | -- | -- | -- |
| 04/20/2023 04/20/23 | Pending | -- | -- | -- |
| 04/13/2023 04/13/23 | For Sale | $699,000 | -- | $656 / Sq Ft |
Purchase History
| Date | Type | Sale Price | Title Company |
|---|---|---|---|
| Warranty Deed | -- | Select Title | |
| Deed | -- | None Listed On Document |
Mortgage History
| Date | Status | Loan Amount | Loan Type |
|---|---|---|---|
| Previous Owner | $540,800 | New Conventional |
Similar Homes in the area
Source: Houston Association of REALTORS®
MLS Number: 10269737
APN: 0370100000019
- 2405 Nottingham St
- 2520 Robinhood St Unit 1012
- 2520 Robinhood St Unit 1205
- 2520 Robinhood St Unit 1001
- 2520 Robinhood St Unit 1008
- 2520 Robinhood St Unit 1200
- 2434 Wroxton Rd Unit 6
- 4511 Kelvin Dr
- 2337 Wroxton Rd
- 2324 Albans Rd
- 2248 Robinhood St
- 2332 Wroxton Rd
- 5920 Lake St
- 2436 Bissonnet St Unit 8
- 2360 Rice Blvd Unit 803
- 2360 Rice Blvd Unit 701
- 2360 Rice Blvd Unit 603
- 2360 Rice Blvd Unit PH1201
- 2360 Rice Blvd Unit 602
- 2360 Rice Blvd Unit 1003
- 2520 Robinhood St
- 2520 Robinhood St Unit 505
- 2520 Robinhood St Unit 1012
- 2406 Tangley St Unit 500
- 5122 Morningside Dr Unit 901
- 2346 Dunstan Rd
- 2804 Robinhood St
- 2718 Wroxton Rd Unit 1
- 5820 Charlotte St
- 2630 Bissonnet St
- 2701 North Blvd
- 2628 North Blvd Unit 5
- 2335 University Blvd Unit 4
- 2419 Shakespeare St
- 4100 Greenbriar Dr
- 2515 Shakespeare St
- 2111 Bartlett St
- 2535 Shakespeare St Unit 4
- 3017 Bissonnet St
- 3024 Rice Blvd

