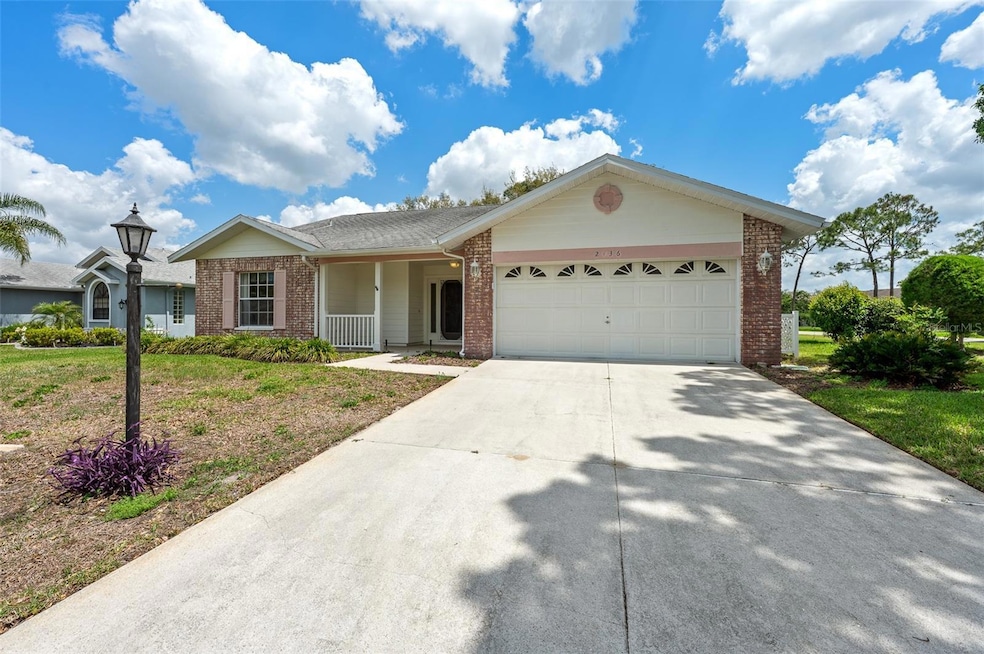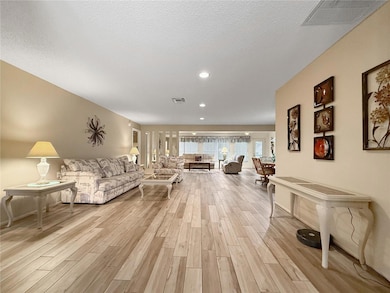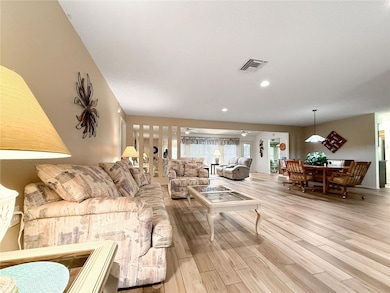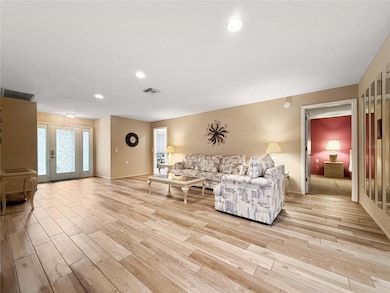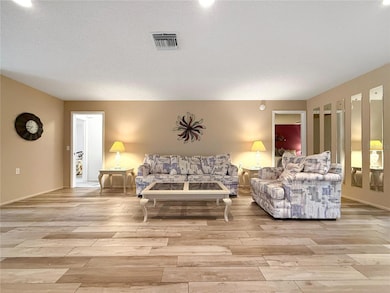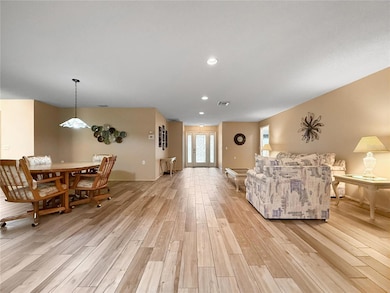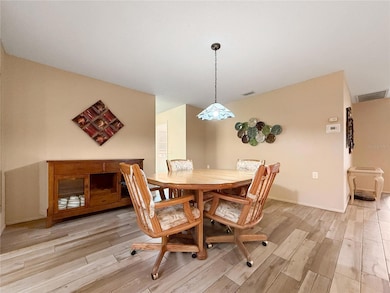
2436 Deer Trail Ln Spring Hill, FL 34606
Estimated payment $2,269/month
Highlights
- Golf Course Community
- Senior Community
- Clubhouse
- Fitness Center
- Open Floorplan
- Sun or Florida Room
About This Home
Discover your future residence on this prime corner lot within an active 55+ golf community. This delightful two-bedroom, two-bathroom home features an open floor plan that is flooded with natural light. The new, stylish ceramic tile flooring adds a designer touch. The spacious living room and dining area area enhanced by skylights, along with an area that could be considered a sunroom with numerous windows making it perfect for entertaining, eat-in galley kitchen is equipped with stainless steel appliances, making it both functional and appealing. Retreat to the primary bedroom, which boasts dual sinks, a shower, and a separate garden tub, providing a serene escape to unwind. An additional generously sized bedroom is also available for your use. The interior laundry room features built-in cabinetry, a countertop, and a utility sink to help keep you organized. Step outside to enjoy a lovely open paver patio, ideal for fresh air and offering panoramic views of the community. This home is conveniently located near the community amenity center. Timber Pines is a 24-hour guard-gated active adult community catering to those aged 55 and over, nestled along the picturesque Nature Coast of Tampa Bay. This meticulously maintained neighborhood is surrounded by stunning natural scenery and offers an impressive array of amenities. Golf enthusiasts can choose from four expertly manicured golf courses. Additional features include miles of scenic walking paths, a recently updated clubhouse, a restaurant and bar, a fitness center, and courts for shuffleboard, tennis, basketball, and pickleball. Residents also enjoy a private billiards room, a new dog park, picnic areas, a wellness center, craft rooms, and several community pools, including two Olympic-sized options—all available for a modest monthly HOA fee. Welcome home, call today to see this home for yourself!
Listing Agent
RE/MAX ASSURED Brokerage Phone: 800-393-8600 License #3324372 Listed on: 04/16/2025

Home Details
Home Type
- Single Family
Est. Annual Taxes
- $4,008
Year Built
- Built in 1992
Lot Details
- 9,609 Sq Ft Lot
- West Facing Home
- Corner Lot
- Irrigation Equipment
- Landscaped with Trees
- Garden
HOA Fees
- $314 Monthly HOA Fees
Parking
- 2 Car Attached Garage
- Driveway
Home Design
- Slab Foundation
- Shingle Roof
- Block Exterior
- Stucco
Interior Spaces
- 1,810 Sq Ft Home
- 1-Story Property
- Open Floorplan
- Chair Railings
- Ceiling Fan
- Skylights
- Combination Dining and Living Room
- Breakfast Room
- Sun or Florida Room
- Inside Utility
- Laundry in unit
Kitchen
- Eat-In Kitchen
- Dinette
- Range
- Dishwasher
Flooring
- Carpet
- Ceramic Tile
Bedrooms and Bathrooms
- 2 Bedrooms
- En-Suite Bathroom
- 2 Full Bathrooms
- Bathtub With Separate Shower Stall
- Garden Bath
Utilities
- Central Heating and Cooling System
- Thermostat
- Cable TV Available
Additional Features
- Patio
- Property is near a golf course
Listing and Financial Details
- Visit Down Payment Resource Website
- Tax Lot 74
- Assessor Parcel Number R22-223-17-6262-0000-0740
Community Details
Overview
- Senior Community
- Association fees include pool, recreational facilities
- Timber Pines Community Assoc Association
- Visit Association Website
- Timber Pines Subdivision
- The community has rules related to deed restrictions, allowable golf cart usage in the community
Amenities
- Restaurant
- Clubhouse
Recreation
- Golf Course Community
- Tennis Courts
- Pickleball Courts
- Recreation Facilities
- Fitness Center
- Community Pool
- Dog Park
Security
- Security Guard
Map
Home Values in the Area
Average Home Value in this Area
Tax History
| Year | Tax Paid | Tax Assessment Tax Assessment Total Assessment is a certain percentage of the fair market value that is determined by local assessors to be the total taxable value of land and additions on the property. | Land | Improvement |
|---|---|---|---|---|
| 2024 | $3,856 | $208,500 | -- | -- |
| 2023 | $3,856 | $189,545 | $0 | $0 |
| 2022 | $3,565 | $172,314 | $0 | $0 |
| 2021 | $3,185 | $169,895 | $25,560 | $144,335 |
| 2020 | $2,789 | $152,413 | $25,560 | $126,853 |
| 2019 | $2,590 | $131,023 | $25,560 | $105,463 |
| 2018 | $1,818 | $120,251 | $25,104 | $95,147 |
| 2017 | $2,021 | $116,979 | $25,104 | $91,875 |
| 2016 | $1,785 | $96,584 | $0 | $0 |
| 2015 | $1,721 | $87,804 | $0 | $0 |
| 2014 | $957 | $79,822 | $0 | $0 |
Property History
| Date | Event | Price | Change | Sq Ft Price |
|---|---|---|---|---|
| 06/26/2025 06/26/25 | Pending | -- | -- | -- |
| 05/14/2025 05/14/25 | Price Changed | $295,000 | -1.7% | $163 / Sq Ft |
| 04/16/2025 04/16/25 | For Sale | $300,000 | +219.3% | $166 / Sq Ft |
| 06/06/2013 06/06/13 | Sold | $93,950 | -21.6% | $52 / Sq Ft |
| 05/03/2013 05/03/13 | Pending | -- | -- | -- |
| 12/19/2012 12/19/12 | For Sale | $119,900 | -- | $66 / Sq Ft |
Purchase History
| Date | Type | Sale Price | Title Company |
|---|---|---|---|
| Warranty Deed | $93,950 | Chelsea Title Of The Nature |
About the Listing Agent

My goal is to make the buying and selling of Real Estate as cost effective as possible while maintaining the highest level of professional service.
Jason's Other Listings
Source: Stellar MLS
MLS Number: O6295620
APN: R22-223-17-6262-0000-0740
- 7392 Meadow Brook Ln
- 2486 Deer Trail Ln
- 7441 Baywood Forest Cir
- 8016 Bellevista Ct
- 7499 Blue Skies Dr
- 2481 Whispering Pines Ct
- 2375 Fairskies Dr
- 2476 Silkwood Ct
- 8157 Hidden Hills Dr
- 7328 Blue Skies Dr
- 3160 Whispering Pines Ct
- 2444 Grandfather Mountain
- 8132 Summersong Ct
- 2348 Rolling View Dr
- 3018 Eagle Bend Rd
- 8045 Sugarbush Dr
