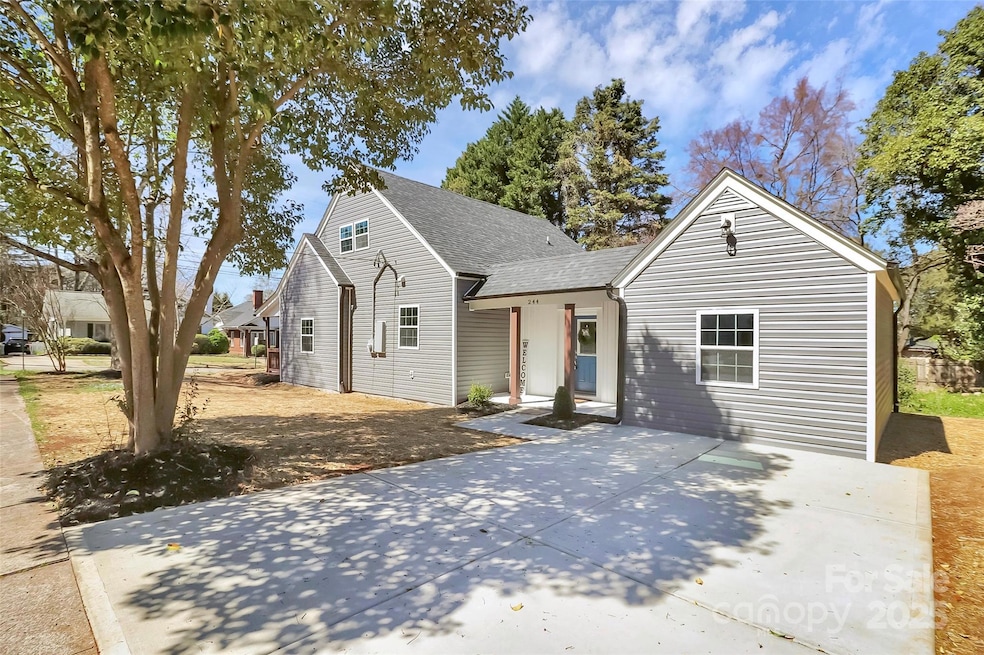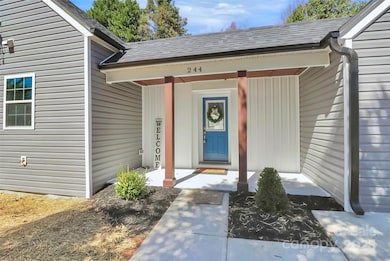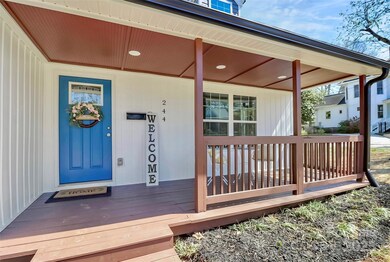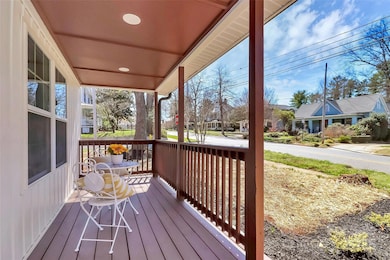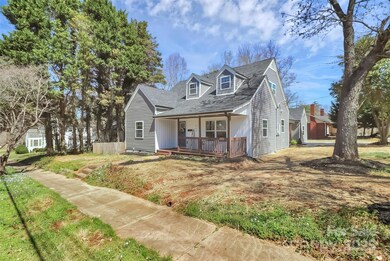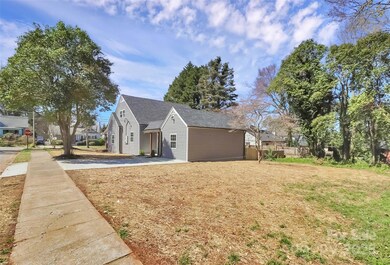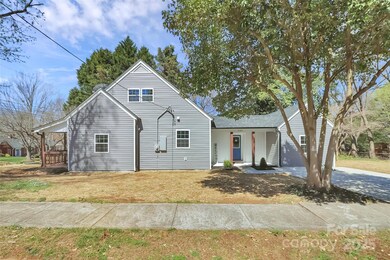
244 N Race St Statesville, NC 28677
Estimated payment $2,478/month
Highlights
- Deck
- Corner Lot
- Walk-In Closet
- Traditional Architecture
- Enclosed patio or porch
- Laundry Room
About This Home
Welcome to This stunning
home in the Historic district area This 2-story home features 5 spacious bedrooms and 3 full baths, all completely renovated to meet modern standards. The heart of the home is a beautiful new gourmet kitchen, showcasing pristine white quartz countertops and moderns stainless steel appliances. The open floor plan creates a seamless flow to the expansive living and dining areas, perfect for entertaining. The main level boasts a luxurious owner’s suite complete with a double vanity and a generous walk-in closet ensuring both comfort and convenience. Upstairs, you'll find two additional bedrooms accompanied by a full bathroom, providing ample space for family or guest. The covered porch that leads to a beautiful double wood deck ideal for relaxing or outdoor gatherings. Cornet lot . No HOA. This home enjoys an abundance of natural light, creating a warm and inviting atmosphere throughout. Don’t miss the opportunity to make this exceptional property your own!
Listing Agent
NorthGroup Real Estate LLC Brokerage Email: lucyrojassellsnc@gmail.com License #217175 Listed on: 03/19/2025

Home Details
Home Type
- Single Family
Est. Annual Taxes
- $1,904
Year Built
- Built in 1946
Lot Details
- Back Yard Fenced
- Corner Lot
- Property is zoned R10, R-10
Home Design
- Traditional Architecture
- Vinyl Siding
Interior Spaces
- 2-Story Property
- Insulated Windows
- Laundry Room
Kitchen
- Electric Oven
- Self-Cleaning Oven
- Electric Cooktop
- Range Hood
- Dishwasher
- Disposal
Flooring
- Laminate
- Tile
Bedrooms and Bathrooms
- Walk-In Closet
- 3 Full Bathrooms
- Garden Bath
Unfinished Basement
- Sump Pump
- Crawl Space
Parking
- Driveway
- 2 Open Parking Spaces
Outdoor Features
- Deck
- Enclosed patio or porch
Schools
- Cloverleaf Elementary School
- Statesville Middle School
- Statesville High School
Utilities
- Heat Pump System
- Electric Water Heater
Listing and Financial Details
- Assessor Parcel Number 4734763182000
Map
Home Values in the Area
Average Home Value in this Area
Tax History
| Year | Tax Paid | Tax Assessment Tax Assessment Total Assessment is a certain percentage of the fair market value that is determined by local assessors to be the total taxable value of land and additions on the property. | Land | Improvement |
|---|---|---|---|---|
| 2024 | $1,904 | $181,220 | $22,000 | $159,220 |
| 2023 | $1,904 | $117,740 | $22,000 | $95,740 |
| 2022 | $1,244 | $98,370 | $22,000 | $76,370 |
| 2021 | $1,244 | $98,370 | $22,000 | $76,370 |
| 2020 | $1,217 | $98,370 | $22,000 | $76,370 |
| 2019 | $1,234 | $98,370 | $22,000 | $76,370 |
| 2018 | $1,093 | $91,290 | $19,800 | $71,490 |
| 2017 | $1,073 | $91,290 | $19,800 | $71,490 |
| 2016 | $1,073 | $91,290 | $19,800 | $71,490 |
| 2015 | $908 | $91,290 | $19,800 | $71,490 |
| 2014 | $888 | $93,460 | $15,400 | $78,060 |
Property History
| Date | Event | Price | Change | Sq Ft Price |
|---|---|---|---|---|
| 07/13/2025 07/13/25 | Price Changed | $419,900 | -2.3% | $186 / Sq Ft |
| 05/12/2025 05/12/25 | Price Changed | $429,900 | -2.3% | $190 / Sq Ft |
| 04/09/2025 04/09/25 | Price Changed | $439,900 | -2.0% | $195 / Sq Ft |
| 03/19/2025 03/19/25 | For Sale | $449,000 | -- | $199 / Sq Ft |
Purchase History
| Date | Type | Sale Price | Title Company |
|---|---|---|---|
| Warranty Deed | $215,000 | None Listed On Document | |
| Warranty Deed | $170,000 | None Listed On Document | |
| Special Warranty Deed | $158,000 | Hatley Ryan David | |
| Warranty Deed | $236 | Sperry Law Firm Pc | |
| Warranty Deed | $30,000 | None Available | |
| Deed | -- | -- | |
| Deed | -- | -- | |
| Deed | -- | -- | |
| Deed | -- | -- |
Mortgage History
| Date | Status | Loan Amount | Loan Type |
|---|---|---|---|
| Open | $285,000 | New Conventional | |
| Previous Owner | $238,000 | Construction |
Similar Homes in Statesville, NC
Source: Canopy MLS (Canopy Realtor® Association)
MLS Number: 4235219
APN: 4734-76-3182.000
- 536 Carroll St
- 522 Alexander St
- 341 N Oak St
- 531 Walnut St
- 300 Kelly St
- 235 Walnut St
- 304 W Front St
- 822 W Front St
- 212 W Bingham St
- 1110 Alexander St
- 440 N Oakland Ave
- 626 W Bell St
- 630 W Bell St
- 423 W Bell St
- 238 Deaton St
- 220 W Bell St
- 625 N Center St Unit 4
- 636 Hackett St
- 630 Hackett St
- 719 N Kelly St
- 274 N Mulberry St
- 627 Cherry St Unit F
- 102 Feimster St
- 235 N Oakland Ave
- 476 Gray St
- 525 Brevard St
- 203 S Elm St
- 418 Holland Cir
- 385 Westwood Dr
- 437 Salisbury Rd
- 438 Coolidge Ave
- 532 Elam Ave
- 516 Elam Ave
- 711 S Elm St
- 1123 5th St
- 805 Stockton St
- 660 E Sharpe St
- 721 E Sharpe St
- 130 Ivanhoe Ln
- 220 Hidden Lakes Rd
