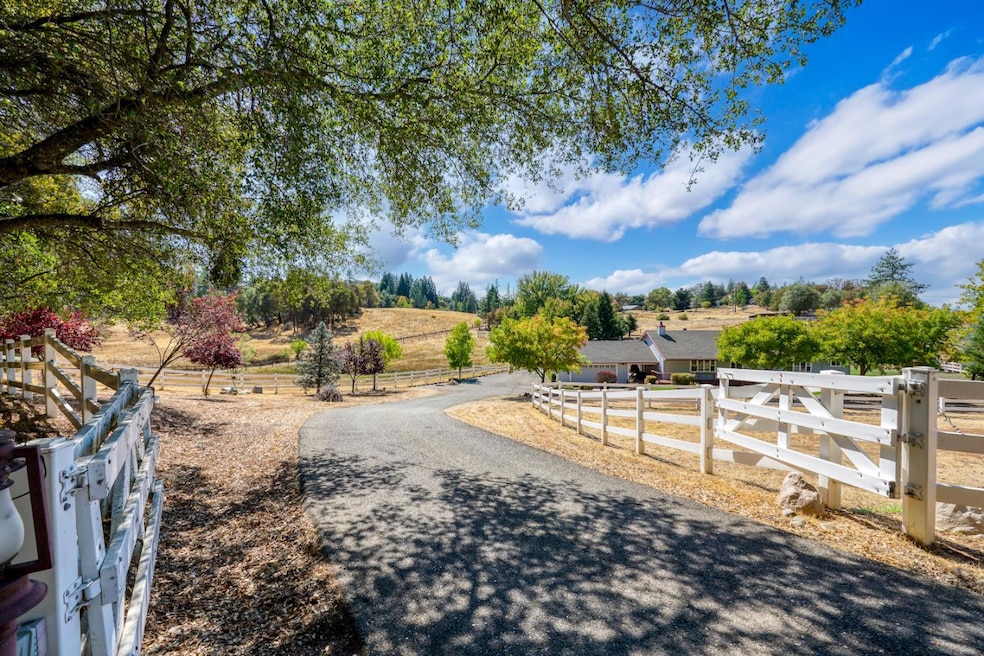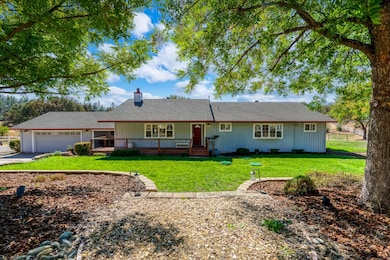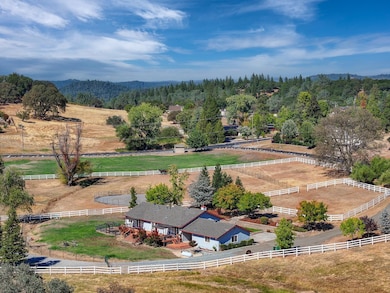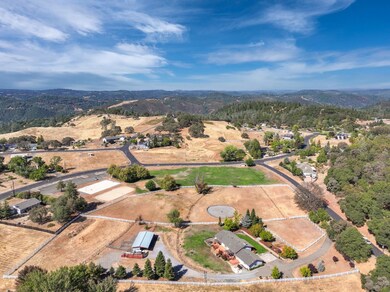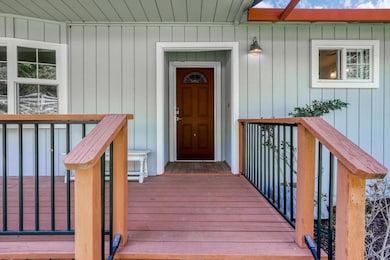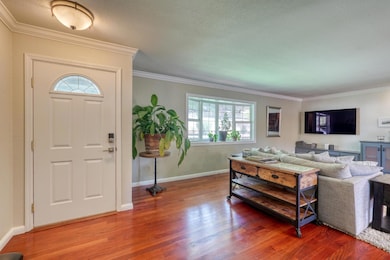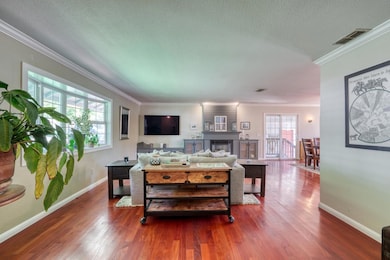Estimated payment $4,739/month
Highlights
- Golf Course Community
- RV or Boat Parking
- Gated Community
- 1 to 6 Horse Stalls
- Sitting Area In Primary Bedroom
- Waterfront
About This Home
This is not just a home it is an experience. Nestled on 4 acres in the Auburn Lake Trails community this property offers a blend of country charm & modern comfort. Set off the road behind a private gated entry the ranch style home has an updated kitchen refreshed bathrooms & a living room w/ fireplace. The primary suite features a huge walk in closet. Bedrooms are spacious & the open floor plan makes this home functional. Outside enjoy a large back deck a covered front patio & raised garden beds. Horse facilities include a 3 stall barn w/ tack room cross tie station three hitching posts pastures trailer parking & a 60 foot round pen all connected to three fully fenced paddocks w/ space to expand. The property sits in the valley on usable acreage w/ a seasonal creek & sunrise & sunset views. Local wildlife like rabbits ducks geese dragonflies frogs & birds bring a sense of peace. As part of Auburn Lake Trails you will have access to a private 9 hole golf course two clubhouses tennis courts sport courts a pool a private campground fishing lakes a riding arena & miles of trails including direct connection to the Western States Trail system. Bonus: Sale includes an adjacent 2 acre parcel w/ its own APN offering the option to build a second home next door.
Home Details
Home Type
- Single Family
Est. Annual Taxes
- $6,368
Year Built
- Built in 1989
Lot Details
- 4.1 Acre Lot
- Waterfront
- East Facing Home
- Cross Fenced
- Property is Fully Fenced
- Vinyl Fence
- Landscaped
- Irregular Lot
- Sprinklers on Timer
- Garden
- Property is zoned R2A
HOA Fees
- $222 Monthly HOA Fees
Parking
- 2 Car Attached Garage
- 15 Open Parking Spaces
- Gravel Driveway
- RV or Boat Parking
Property Views
- Pasture
- Hills
- Park or Greenbelt
Home Design
- Farmhouse Style Home
- Ranch Property
- Composition Roof
- Concrete Perimeter Foundation
Interior Spaces
- 1,920 Sq Ft Home
- 1-Story Property
- Ceiling Fan
- Gas Log Fireplace
- Double Pane Windows
- Family Room
- Combination Dining and Living Room
Kitchen
- Built-In Gas Oven
- Gas Cooktop
- Range Hood
- Microwave
- Ice Maker
- Dishwasher
- Kitchen Island
- Granite Countertops
- Disposal
Flooring
- Wood
- Carpet
- Laminate
- Tile
Bedrooms and Bathrooms
- 3 Bedrooms
- Sitting Area In Primary Bedroom
- Walk-In Closet
- 2 Full Bathrooms
- Granite Bathroom Countertops
- Tile Bathroom Countertop
- Secondary Bathroom Double Sinks
- Bathtub
- Separate Shower
Laundry
- Dryer
- Washer
Home Security
- Carbon Monoxide Detectors
- Fire and Smoke Detector
Outdoor Features
- Seasonal Stream
- Deck
- Fire Pit
- Pergola
- Outdoor Storage
- Outbuilding
- Front Porch
Horse Facilities and Amenities
- Horses Allowed On Property
- 1 to 6 Horse Stalls
- Paddocks
- Tack Room
- Hay Storage
- Arena
Utilities
- Central Heating and Cooling System
- Heating System Uses Propane
- 220 Volts
- Gas Tank Leased
- Private Water Source
- Private Sewer
- High Speed Internet
Additional Features
- Property is near a clubhouse
- Horse or Livestock Barn
Listing and Financial Details
- Assessor Parcel Number 072-323-002-000
Community Details
Overview
- Association fees include management, common areas, organized activities, pool, recreation facility, road, security
- Auburn Lake Trails Association, Phone Number (530) 885-6526
- Auburn Lake Trails Subdivision
- Mandatory home owners association
Recreation
- Golf Course Community
- Tennis Courts
- Community Playground
- Exercise Course
- Community Pool
- Trails
Additional Features
- Clubhouse
- Gated Community
Map
Home Values in the Area
Average Home Value in this Area
Tax History
| Year | Tax Paid | Tax Assessment Tax Assessment Total Assessment is a certain percentage of the fair market value that is determined by local assessors to be the total taxable value of land and additions on the property. | Land | Improvement |
|---|---|---|---|---|
| 2025 | $6,368 | $619,038 | $130,050 | $488,988 |
| 2024 | $6,368 | $606,900 | $127,500 | $479,400 |
| 2023 | $6,264 | $595,000 | $125,000 | $470,000 |
| 2022 | $5,496 | $525,587 | $78,837 | $446,750 |
| 2021 | $5,369 | $515,283 | $77,292 | $437,991 |
| 2020 | $5,393 | $510,000 | $76,500 | $433,500 |
| 2019 | $5,297 | $500,000 | $75,000 | $425,000 |
| 2018 | $3,370 | $326,840 | $87,819 | $239,021 |
| 2017 | $3,307 | $320,433 | $86,098 | $234,335 |
| 2016 | $3,241 | $314,151 | $84,410 | $229,741 |
| 2015 | $3,141 | $309,434 | $83,143 | $226,291 |
| 2014 | $3,141 | $303,374 | $81,515 | $221,859 |
Property History
| Date | Event | Price | List to Sale | Price per Sq Ft | Prior Sale |
|---|---|---|---|---|---|
| 10/16/2025 10/16/25 | Price Changed | $760,000 | -1.9% | $396 / Sq Ft | |
| 09/16/2025 09/16/25 | For Sale | $775,000 | +11.5% | $404 / Sq Ft | |
| 11/30/2022 11/30/22 | Sold | $695,000 | 0.0% | $362 / Sq Ft | View Prior Sale |
| 11/09/2022 11/09/22 | Pending | -- | -- | -- | |
| 11/04/2022 11/04/22 | Price Changed | $695,000 | -0.6% | $362 / Sq Ft | |
| 10/21/2022 10/21/22 | For Sale | $699,000 | +21.6% | $364 / Sq Ft | |
| 12/21/2018 12/21/18 | Sold | $575,000 | -1.7% | $299 / Sq Ft | View Prior Sale |
| 11/09/2018 11/09/18 | Pending | -- | -- | -- | |
| 10/16/2018 10/16/18 | For Sale | $585,000 | -- | $305 / Sq Ft |
Purchase History
| Date | Type | Sale Price | Title Company |
|---|---|---|---|
| Grant Deed | $575,000 | Placer Title Company | |
| Interfamily Deed Transfer | -- | None Available | |
| Grant Deed | $230,000 | Financial Title Co | |
| Interfamily Deed Transfer | -- | Commonwealth Land Title Ins | |
| Quit Claim Deed | -- | -- |
Mortgage History
| Date | Status | Loan Amount | Loan Type |
|---|---|---|---|
| Open | $517,500 | New Conventional | |
| Previous Owner | $184,000 | No Value Available | |
| Previous Owner | $110,000 | No Value Available |
Source: MetroList
MLS Number: 225099918
APN: 072-323-002-000
- 1874 American River Trail
- 1722 Deadwood Ct
- 1709 Deadwood Ct
- 1699 American River Trail
- 2330 Double O Mine Trail
- 1685 American River Trail
- 1654 Digger Tree Ct
- 2071 Bogus Point Ct
- 1380 Blue Tent Ct
- 1276 Coon Ct
- 1416 Blue Tent Ct
- 1482 American River Trail
- 2784 Westville Trail
- 3135 Upper Black Rock Rd
- 2257 Strap Miner Trail
- 3190 Magic Morgan Trail
- 200 Aaron Cool Ct
- 2505 Muir Ct
- 2540 Muir Ct
- 1090 Aaron Cool Dr
- 109 Lincoln Way
- 190 Lubeck Rd Unit 29
- 190 Lubeck Rd
- 172 Orange St
- 127-135 Almond St
- 765-789 Mikkelsen Dr
- 750 Auburn Ravine Rd
- 12100 Persimmon Terrace
- 385 Sacramento St
- 77 Pacific Ave
- 2280 South Dr
- 11325 Quartz Dr
- 11490 Black Falcon Dr
- 9500 Powerhouse Rd
- 11374 Lakeshore N
- 8054 Horseshoe Bar Rd
- 1496 Malcolm Dixon Rd Unit 1
- 5002 Jewel St
- 5240 Rocklin Rd
- 5180 Rocklin Rd
