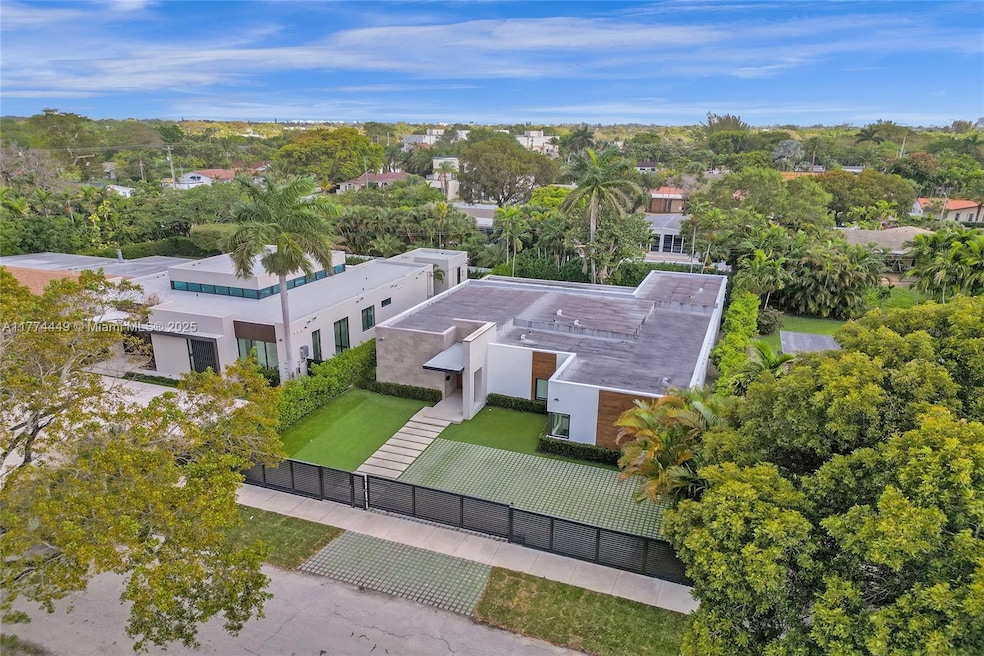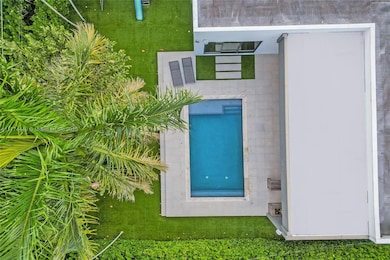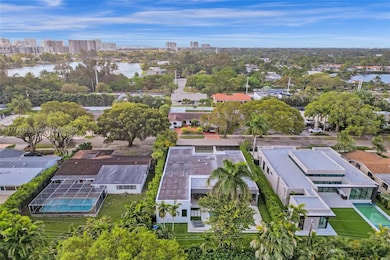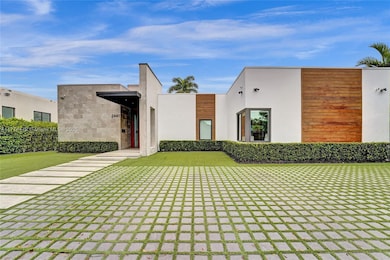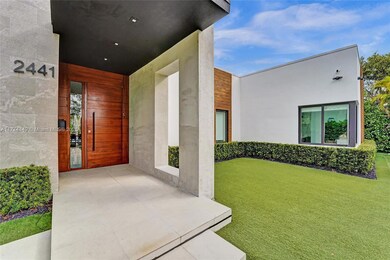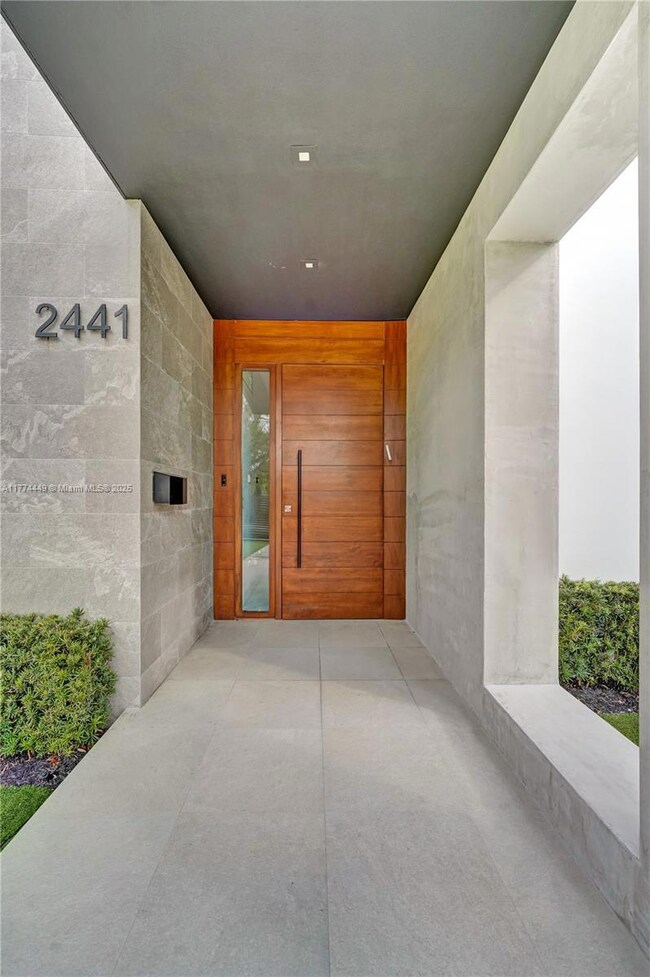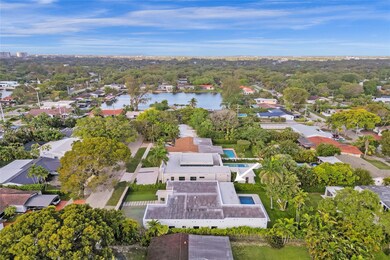
Estimated payment $20,134/month
Highlights
- In Ground Pool
- Garden View
- Formal Dining Room
- Virginia A. Boone Highland Oaks School Rated A-
- No HOA
- Eat-In Kitchen
About This Home
Experience the perfect blend of luxury, functionality, and modern design. Nestled in a prime location, it offers seamless indoor-outdoor living, smart home technology, and top-tier craftsmanship. New Construction & Roof (2019) with Permits Lush Artificial Turf & Expansive Covered Terrace with Built-in BBQ (Natural Gas), sink & new appliances, Gourmet Kitchen with Subzero & Wolf Appliances, Italian Kitchen by MODULNOVA – MIA CUCINA, HVAC: Two Carrier Units (2019), Elegant Spanish Doors by San Rafael, Motorized Front Gate & Impact Windows/Doors, Connected to Sewer–No Septic, Smart Home Features & security cameras, 4 parking space with fence, In-ceiling Sonos surround system (family room & terrace), Custom Solid Wood Impact Entry Door, Air-Conditioned Storage, Furniture Available Upon Request
Home Details
Home Type
- Single Family
Est. Annual Taxes
- $12,958
Year Built
- Built in 1966
Lot Details
- 0.25 Acre Lot
- South Facing Home
- Property is zoned 0100
Home Design
- Flat Tile Roof
- Concrete Block And Stucco Construction
Interior Spaces
- 3,568 Sq Ft Home
- 1-Story Property
- Formal Dining Room
- Storage Room
- Garden Views
- High Impact Windows
Kitchen
- Eat-In Kitchen
- Electric Range
- Microwave
- Dishwasher
- Snack Bar or Counter
Flooring
- Terrazzo
- Ceramic Tile
Bedrooms and Bathrooms
- 6 Bedrooms
- Walk-In Closet
- Bathtub and Shower Combination in Primary Bathroom
Laundry
- Dryer
- Washer
Parking
- Driveway
- Open Parking
Outdoor Features
- In Ground Pool
- Patio
- Exterior Lighting
- Outdoor Grill
Utilities
- Central Heating and Cooling System
- Water Heater Leased
Community Details
- No Home Owners Association
- County Squire Estates Sec Subdivision
Listing and Financial Details
- Assessor Parcel Number 30-12-33-021-0140
Map
Home Values in the Area
Average Home Value in this Area
Tax History
| Year | Tax Paid | Tax Assessment Tax Assessment Total Assessment is a certain percentage of the fair market value that is determined by local assessors to be the total taxable value of land and additions on the property. | Land | Improvement |
|---|---|---|---|---|
| 2024 | $12,147 | $632,919 | -- | -- |
| 2023 | $12,147 | $614,485 | $0 | $0 |
| 2022 | $11,514 | $596,588 | $0 | $0 |
| 2021 | $11,501 | $579,212 | $279,347 | $299,865 |
| 2020 | $11,504 | $577,631 | $0 | $0 |
| 2019 | $7,383 | $357,136 | $0 | $0 |
| 2018 | $4,806 | $212,528 | $0 | $0 |
| 2017 | $4,790 | $208,157 | $0 | $0 |
| 2016 | $4,747 | $203,876 | $0 | $0 |
| 2015 | $4,715 | $202,459 | $0 | $0 |
| 2014 | $4,523 | $200,853 | $0 | $0 |
Property History
| Date | Event | Price | Change | Sq Ft Price |
|---|---|---|---|---|
| 04/01/2025 04/01/25 | For Sale | $3,450,000 | -- | $967 / Sq Ft |
Purchase History
| Date | Type | Sale Price | Title Company |
|---|---|---|---|
| Warranty Deed | $400,000 | Attorney |
Mortgage History
| Date | Status | Loan Amount | Loan Type |
|---|---|---|---|
| Open | $475,000 | New Conventional | |
| Previous Owner | $150,000 | Unknown | |
| Previous Owner | $92,000 | New Conventional |
Similar Homes in the area
Source: MIAMI REALTORS® MLS
MLS Number: A11774449
APN: 30-1233-021-0140
- 2421 NE 199th St
- 19860 NE 24th Ct
- 20130 NE 25th Ct
- 19885 NE 22nd Ave
- 20405 NE 22nd Place
- 2531 NE 195th St
- 19651 NE 22nd Ave
- 19412 NE 26th Ave Unit 143B
- 2440 NE 195th St
- 2518 NE 206th Terrace
- 19420 NE 26th Ave Unit 123D
- 19456 NE 26th Ave Unit 42B
- 2330 NE 195th St
- 19440 NE 26th Ave Unit 53B
- 19460 NE 26th Ave Unit 12B
- 2612 NE 206th St
- 2310 NE 195th St
- 19464 NE 26th Ave Unit 24C
- 20600 NE 22nd Place
- 2340 NE 194th St
- 2441 NE 200th St
- 2500 NE 199th St
- 19860 NE 24th Ct
- 20260 NE 25th Ave
- 2541 NE 199th St Unit ID388258P
- 2541 NE 199th St Unit ID1026162P
- 2560 NE 199th St
- 2590 NE 200th St
- 2555 NE 202nd St
- 2420 NE 197th St Unit A8
- 2250 NE 201st St
- 19601 NE 24th Ave Unit B5
- 19940 W Dixie Hwy
- 20080 W Dixie Hwy
- 20375 NE 22nd Place
- 2541 NE 195th St
- 2600 NE 205th St Unit R
- 2551 NE 195th St Unit B8
- 2561 NE 195th St Unit A4
- 19440 NE 26th Ave Unit 53B
