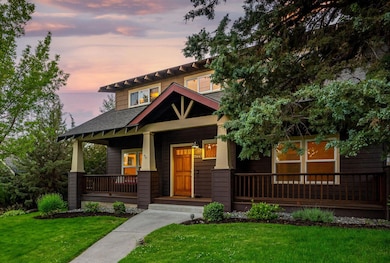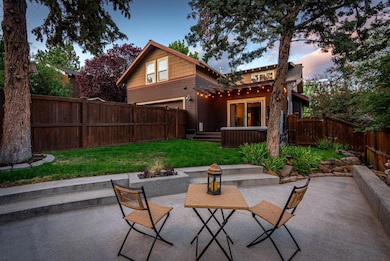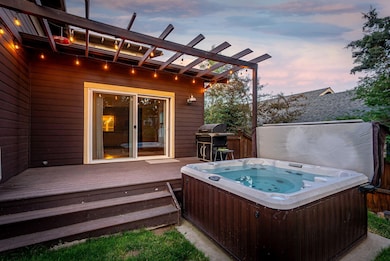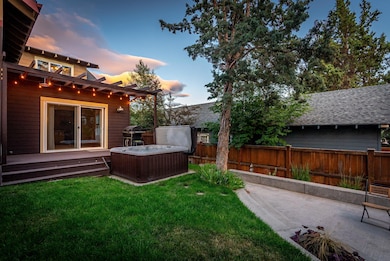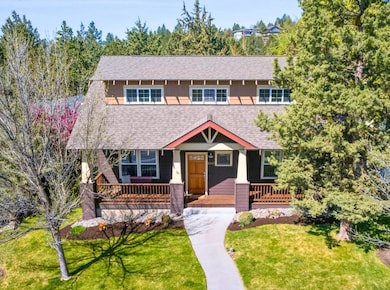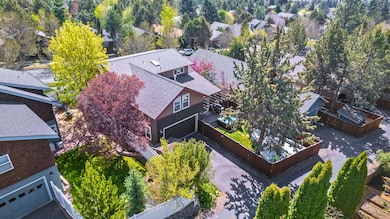
2443 NW Awbrey Rd Bend, OR 97701
Awbrey Butte NeighborhoodEstimated payment $6,065/month
Highlights
- Spa
- City View
- Craftsman Architecture
- High Lakes Elementary School Rated A-
- Open Floorplan
- Vaulted Ceiling
About This Home
Step in from the covered front porch (yes, with a swing!) to tall ceilings, hardwood floors, and a layout that lives easy. The heart of the home: an open kitchen-family room with brand-new quartz counters, new sink, walk-in pantry, and formal dining. The main-level primary suite is a retreat with gas fireplace, soaking tub, tiled shower, dual vanities, and walk-in closet. Upstairs offers 3 bedrooms, a full bath, open loft/media space, and vaulted bonus room—perfect for office, gym, or guests. Outside: grassy fenced yard with hot tub, level driveway to alley-loaded garage, and bonus shed for extra storage. All just 1.3 miles to downtown Bend, close to river trails, parks, and 25 miles to Mt. Bachelor. Bright, functional, and ready to love.
Home Details
Home Type
- Single Family
Est. Annual Taxes
- $6,540
Year Built
- Built in 2000
Lot Details
- 7,405 Sq Ft Lot
- Fenced
- Landscaped
- Front and Back Yard Sprinklers
- Sprinklers on Timer
- Garden
- Property is zoned RS, RS
Parking
- 2 Car Attached Garage
- Alley Access
Property Views
- City
- Neighborhood
Home Design
- Craftsman Architecture
- Stem Wall Foundation
- Frame Construction
- Composition Roof
Interior Spaces
- 2,702 Sq Ft Home
- 2-Story Property
- Open Floorplan
- Vaulted Ceiling
- Ceiling Fan
- Gas Fireplace
- Double Pane Windows
- Family Room
- Dining Room
- Home Office
- Loft
- Bonus Room
Kitchen
- Breakfast Bar
- Range
- Microwave
- Dishwasher
- Kitchen Island
- Tile Countertops
- Disposal
Flooring
- Engineered Wood
- Carpet
- Stone
- Tile
Bedrooms and Bathrooms
- 4 Bedrooms
- Primary Bedroom on Main
- Linen Closet
- Walk-In Closet
- Double Vanity
- Soaking Tub
- Bathtub with Shower
- Bathtub Includes Tile Surround
Laundry
- Laundry Room
- Dryer
- Washer
Home Security
- Surveillance System
- Carbon Monoxide Detectors
- Fire and Smoke Detector
Outdoor Features
- Spa
- Covered patio or porch
- Terrace
- Shed
Schools
- High Lakes Elementary School
- Pacific Crest Middle School
- Summit High School
Utilities
- Forced Air Heating and Cooling System
- Natural Gas Connected
- Water Heater
- Cable TV Available
Community Details
- No Home Owners Association
- Palmer Subdivision
Listing and Financial Details
- Assessor Parcel Number 199108
Map
Home Values in the Area
Average Home Value in this Area
Tax History
| Year | Tax Paid | Tax Assessment Tax Assessment Total Assessment is a certain percentage of the fair market value that is determined by local assessors to be the total taxable value of land and additions on the property. | Land | Improvement |
|---|---|---|---|---|
| 2024 | $6,540 | $390,620 | -- | -- |
| 2023 | $6,063 | $379,250 | $0 | $0 |
| 2022 | $5,657 | $357,490 | $0 | $0 |
| 2021 | $5,665 | $347,080 | $0 | $0 |
| 2020 | $5,375 | $347,080 | $0 | $0 |
| 2019 | $5,225 | $336,980 | $0 | $0 |
| 2018 | $5,078 | $327,170 | $0 | $0 |
| 2017 | $4,929 | $317,650 | $0 | $0 |
| 2016 | $4,700 | $308,400 | $0 | $0 |
| 2015 | $4,570 | $299,420 | $0 | $0 |
| 2014 | -- | $290,700 | $0 | $0 |
Property History
| Date | Event | Price | Change | Sq Ft Price |
|---|---|---|---|---|
| 07/15/2025 07/15/25 | Price Changed | $999,500 | -2.0% | $370 / Sq Ft |
| 06/27/2025 06/27/25 | Price Changed | $1,020,000 | -0.5% | $377 / Sq Ft |
| 06/19/2025 06/19/25 | For Sale | $1,025,000 | 0.0% | $379 / Sq Ft |
| 06/10/2025 06/10/25 | Pending | -- | -- | -- |
| 05/29/2025 05/29/25 | Price Changed | $1,025,000 | -2.3% | $379 / Sq Ft |
| 05/07/2025 05/07/25 | For Sale | $1,049,000 | +7.6% | $388 / Sq Ft |
| 06/28/2021 06/28/21 | Sold | $975,000 | +2.6% | $361 / Sq Ft |
| 05/24/2021 05/24/21 | Pending | -- | -- | -- |
| 05/05/2021 05/05/21 | For Sale | $950,000 | +93.5% | $352 / Sq Ft |
| 06/12/2015 06/12/15 | Sold | $491,000 | -10.7% | $182 / Sq Ft |
| 05/28/2015 05/28/15 | Pending | -- | -- | -- |
| 04/15/2015 04/15/15 | For Sale | $549,900 | +34.1% | $204 / Sq Ft |
| 01/23/2013 01/23/13 | Sold | $410,000 | -4.6% | $152 / Sq Ft |
| 12/10/2012 12/10/12 | Pending | -- | -- | -- |
| 10/09/2012 10/09/12 | For Sale | $429,900 | -- | $159 / Sq Ft |
Purchase History
| Date | Type | Sale Price | Title Company |
|---|---|---|---|
| Warranty Deed | $975,000 | First American Title | |
| Warranty Deed | $491,000 | Deschutes County Title Co | |
| Warranty Deed | $410,000 | Amerititle | |
| Warranty Deed | $370,000 | Western Title & Escrow Co |
Mortgage History
| Date | Status | Loan Amount | Loan Type |
|---|---|---|---|
| Open | $145,000 | Credit Line Revolving | |
| Open | $780,000 | New Conventional | |
| Closed | $780,000 | New Conventional | |
| Previous Owner | $416,815 | VA | |
| Previous Owner | $279,100 | New Conventional | |
| Previous Owner | $87,400 | Credit Line Revolving | |
| Previous Owner | $296,000 | Unknown | |
| Closed | $55,500 | No Value Available |
About the Listing Agent

“There are a lot of good real estate agents… but Tiffany stands out as truly the best.” – Patti and Joe
Tiffany Vasquez | Bend, Oregon Real Estate Broker | Licensed since 2005 | LifeinBend.com
“Live Where You Love to Be”
In Bend, real estate is about more than closing a deal—it's about aligning your next chapter with how you truly want to live. I help clients relocate, downsize, and find their ideal neighborhood with clarity and confidence. From Northwest Crossing to Discovery
Tiffany's Other Listings
Source: Oregon Datashare
MLS Number: 220201035
APN: 199108
- 2431 NW 2nd St
- 2440 NW 2nd St
- 2474 NW Hemmingway St
- 2495 NW 2nd St
- 637 NW Compass Ln
- 2539 NW Awbrey Rd
- 626 NW Compass Ln
- 2598 N West Awbrey Point Cir
- 578 NW Greyhawk Ave
- 2451 NW 1st St
- 2580 N West Awbrey Point Cir Unit 1&2
- 2608 NW Compass Corner Loop
- 2244 NW 2nd St
- 2540 NW 1st St
- 2211 NW Awbrey Rd
- 2210 NW 6th St
- 247 NW Scenic Heights Dr
- 664 NW Powell Butte Loop
- 2011 NW 4th St
- 515 NW Trenton Ave
- 439 NW Princess Ct Unit 2
- 2320 NW Lakeside Place
- 2603 NW Rippling River Ct
- 900 NE Warner Place
- 350 SW Industrial Way
- 144 SW Crowell Way
- 801 SW Bradbury Way
- 2528 NW Campus Village Way
- 210 SW Century
- 954 SW Emkay Dr
- 2468 NW Marken St
- 202 SW 17th St
- 515 SW Century Dr
- 20750 Empire Ave
- 1855 NE Lotus Dr
- 2001 NE Linnea Dr
- 2020 NE Linnea Dr
- 1609 SW Chandler Ave
- 3001 NW Clearwater Dr
- 1797 SW Chandler Ave

