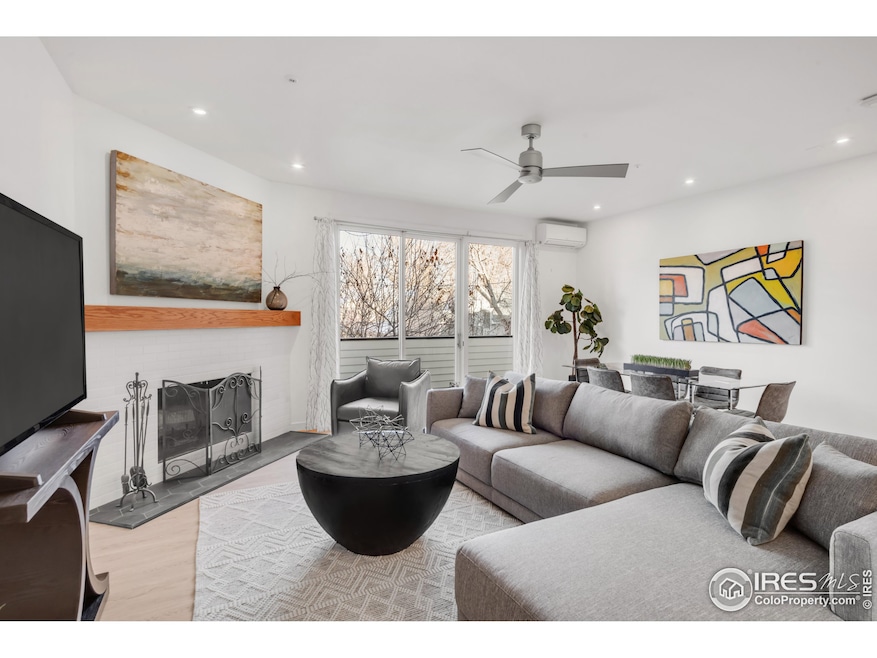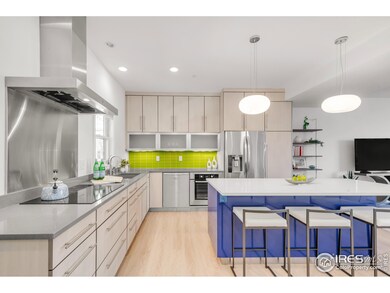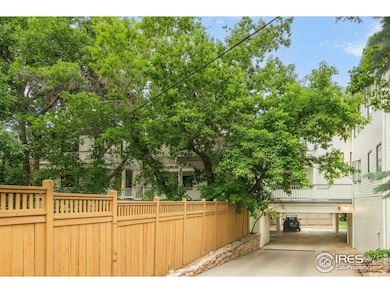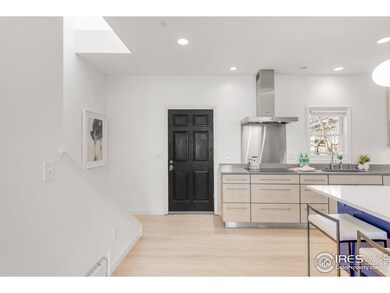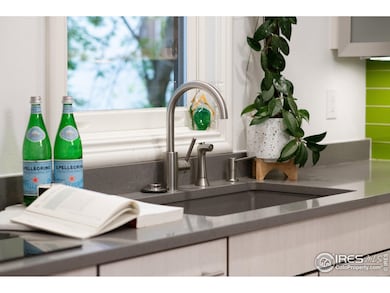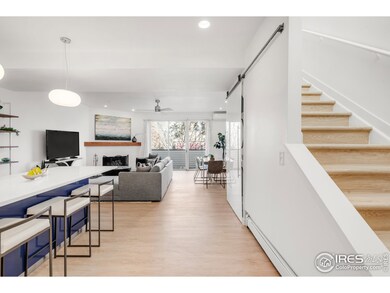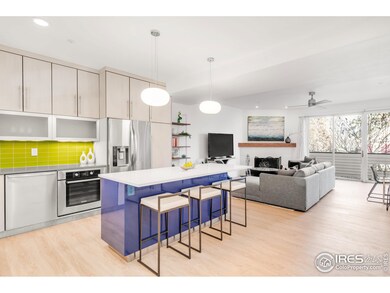
2444 9th St Unit 4 Boulder, CO 80304
Mapleton Hill NeighborhoodEstimated payment $5,859/month
Highlights
- Open Floorplan
- Mountain View
- Balcony
- Whittier Elementary School Rated A-
- Hiking Trails
- Eat-In Kitchen
About This Home
Motivated Seller! Any reasonable offer considered. The main floor living room features a super-cozy and functional fireplace with an east facing covered balcony/porch. Upstairs, the primary bedroom features a west-facing balcony with views of Sanitas and Flagstaff mountains. The second bedroom with a walk in closet is great for children, roommates, or office! Two dedicated parking spaces are located directly underneath the unit. No car, no problem, so close to Pearl St Mall or Ideal Market, not to mention the hiking and biking nearby. These units, in this location, do not come available often, come take a look!
Townhouse Details
Home Type
- Townhome
Est. Annual Taxes
- $4,700
Year Built
- Built in 1984
HOA Fees
- $910 Monthly HOA Fees
Parking
- 2 Car Garage
Home Design
- Wood Frame Construction
- Composition Roof
- Vinyl Siding
Interior Spaces
- 1,280 Sq Ft Home
- 2-Story Property
- Open Floorplan
- Ceiling Fan
- Living Room with Fireplace
- Luxury Vinyl Tile Flooring
- Mountain Views
Kitchen
- Eat-In Kitchen
- Electric Oven or Range
- Microwave
- Freezer
- Dishwasher
- Kitchen Island
Bedrooms and Bathrooms
- 2 Bedrooms
- Primary Bathroom is a Full Bathroom
Laundry
- Dryer
- Washer
Home Security
Outdoor Features
- Balcony
- Patio
- Exterior Lighting
Schools
- Whittier Elementary School
- Casey Middle School
- Boulder High School
Utilities
- Forced Air Heating and Cooling System
- Hot Water Heating System
- Underground Utilities
Additional Features
- Level Entry For Accessibility
- No Units Located Below
Listing and Financial Details
- Assessor Parcel Number R0101210
Community Details
Overview
- Association fees include trash, snow removal, ground maintenance, maintenance structure, water/sewer, hazard insurance
- Maxwell Park Condos The Boulder Subdivision
Recreation
- Hiking Trails
Pet Policy
- Dogs and Cats Allowed
Additional Features
- Community Storage Space
- Fire and Smoke Detector
Map
Home Values in the Area
Average Home Value in this Area
Tax History
| Year | Tax Paid | Tax Assessment Tax Assessment Total Assessment is a certain percentage of the fair market value that is determined by local assessors to be the total taxable value of land and additions on the property. | Land | Improvement |
|---|---|---|---|---|
| 2025 | $4,811 | $53,313 | -- | $53,313 |
| 2024 | $4,811 | $53,313 | -- | $53,313 |
| 2023 | $4,725 | $53,840 | -- | $57,525 |
| 2022 | $4,881 | $51,757 | $0 | $51,757 |
| 2021 | $4,583 | $53,246 | $0 | $53,246 |
| 2020 | $4,450 | $51,123 | $0 | $51,123 |
| 2019 | $4,382 | $51,123 | $0 | $51,123 |
| 2018 | $3,962 | $45,698 | $0 | $45,698 |
| 2017 | $3,838 | $50,522 | $0 | $50,522 |
| 2016 | $2,988 | $34,515 | $0 | $34,515 |
| 2015 | $2,829 | $28,083 | $0 | $28,083 |
| 2014 | $2,414 | $28,083 | $0 | $28,083 |
Property History
| Date | Event | Price | Change | Sq Ft Price |
|---|---|---|---|---|
| 07/07/2025 07/07/25 | Price Changed | $824,999 | -5.6% | $645 / Sq Ft |
| 06/17/2025 06/17/25 | Price Changed | $874,000 | -1.8% | $683 / Sq Ft |
| 05/31/2025 05/31/25 | Price Changed | $889,999 | -1.1% | $695 / Sq Ft |
| 05/01/2025 05/01/25 | Price Changed | $899,999 | -2.7% | $703 / Sq Ft |
| 04/26/2025 04/26/25 | Price Changed | $924,999 | -1.0% | $723 / Sq Ft |
| 04/17/2025 04/17/25 | Price Changed | $934,000 | -0.6% | $730 / Sq Ft |
| 03/07/2025 03/07/25 | For Sale | $939,900 | +25.3% | $734 / Sq Ft |
| 02/08/2022 02/08/22 | Off Market | $750,000 | -- | -- |
| 11/10/2020 11/10/20 | Sold | $750,000 | 0.0% | $586 / Sq Ft |
| 09/16/2020 09/16/20 | For Sale | $750,000 | +13.6% | $586 / Sq Ft |
| 01/28/2019 01/28/19 | Off Market | $660,000 | -- | -- |
| 06/17/2016 06/17/16 | Sold | $660,000 | 0.0% | $516 / Sq Ft |
| 05/24/2016 05/24/16 | Pending | -- | -- | -- |
| 05/24/2016 05/24/16 | For Sale | $660,000 | -- | $516 / Sq Ft |
Purchase History
| Date | Type | Sale Price | Title Company |
|---|---|---|---|
| Special Warranty Deed | $750,000 | Fidelity National Title | |
| Warranty Deed | $660,000 | First American Title | |
| Interfamily Deed Transfer | -- | None Available | |
| Warranty Deed | $383,000 | Fahtco | |
| Quit Claim Deed | -- | -- | |
| Warranty Deed | $321,000 | -- | |
| Warranty Deed | $260,000 | -- | |
| Warranty Deed | $198,000 | -- | |
| Joint Tenancy Deed | $189,900 | -- | |
| Warranty Deed | $115,300 | -- |
Mortgage History
| Date | Status | Loan Amount | Loan Type |
|---|---|---|---|
| Open | $600,000 | New Conventional | |
| Closed | $115,000 | Credit Line Revolving | |
| Closed | $562,500 | New Conventional | |
| Closed | $150,000 | Credit Line Revolving | |
| Previous Owner | $510,400 | New Conventional | |
| Previous Owner | $144,000 | Unknown | |
| Previous Owner | $417,000 | New Conventional | |
| Previous Owner | $53,000 | Credit Line Revolving | |
| Previous Owner | $258,000 | Purchase Money Mortgage | |
| Previous Owner | $256,800 | No Value Available | |
| Previous Owner | $195,000 | No Value Available | |
| Previous Owner | $13,400 | Stand Alone Second | |
| Previous Owner | $177,600 | Unknown | |
| Previous Owner | $13,400 | Stand Alone Second | |
| Previous Owner | $188,100 | No Value Available |
Similar Homes in Boulder, CO
Source: IRES MLS
MLS Number: 1027650
APN: 1461251-78-004
- 827 Maxwell Ave Unit H
- 910 Portland Place Unit 7
- 1111 Maxwell Ave Unit 122
- 1111 Maxwell Ave Unit 109
- 1111 Maxwell Ave Unit 228
- 1111 Maxwell Ave Unit 233
- 1031 Portland Place Unit 4
- 2507 9th St
- 1133 Mapleton Ave
- 643 Mapleton Ave
- 720 Mapleton Ave
- 1203 High St
- 2651 9th St
- 604 Mapleton Ave
- 2670 6th St
- 613 Pine St
- 2750 7th St
- 753 Pearl St
- 2424 4th St
- 505 Pine St
- 2460 9th St
- 1111 Maxwell Ave Unit 236
- 815 Dewey Ave
- 1327 Pine St
- 415 Alpine Ave Unit 417 Alpine
- 415 Alpine Ave Unit 415 Alpine Avenue
- 1240 Cedar Ave
- 3075 Broadway St
- 701 Arapahoe Ave
- 1245 Elder Ave
- 2707 Valmont Rd
- 2707 Valmont Rd Unit 111A
- 2920 16th St
- 1895 Alpine Ave Unit H23
- 1750 15th St
- 949 Marine St
- 1725 15th St
- 3142 8th St
- 1155 Marine St
- 1915 Pine St
