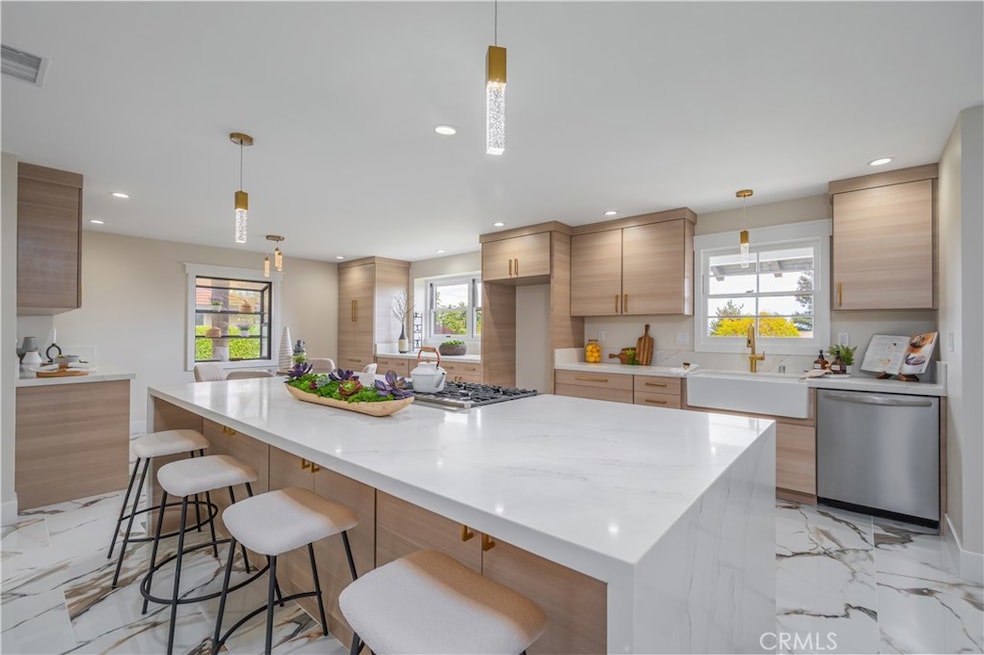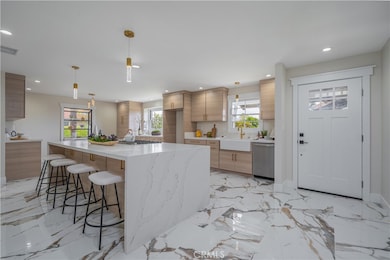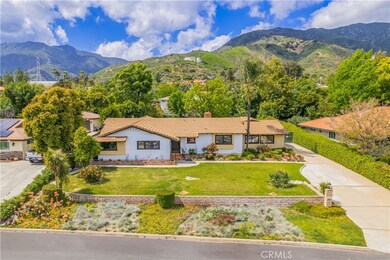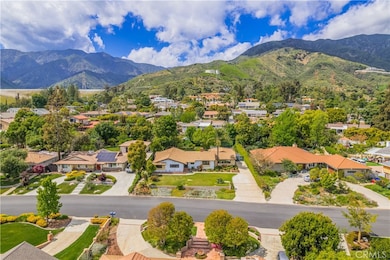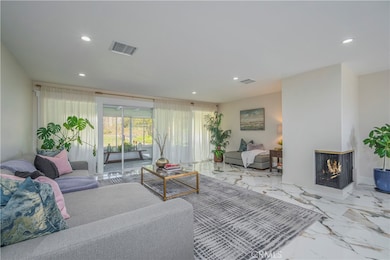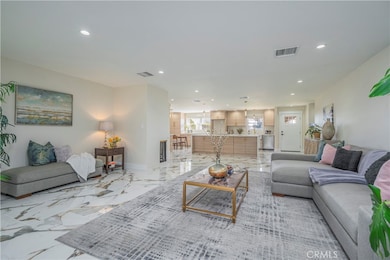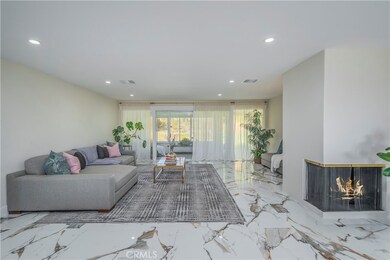
2445 Ocean View Dr Upland, CA 91784
San Antonio Heights NeighborhoodEstimated payment $8,420/month
Highlights
- Primary Bedroom Suite
- Updated Kitchen
- Mountain View
- Valencia Elementary Rated A-
- Open Floorplan
- Property is near a park
About This Home
NEWLY REMODELED!!! This Magnificent SOUTH FACING one-story home located in the prestigious San Antonio Heights area in Upland. The owner has thoughtfully renovated with top of the line materials. It features 5 bedroom, 3 baths plus a HUGE BONUS ROOM. Large open concept living room with fireplace. Recesses lighting, new mohawk rev-wood tiles and laminate wood flooring throughout. Completely brand new bathrooms. Gourmet kitchen with horizontal grain custom cabinetry and quartz counter top with Waterfall edge on the island. Large backyard with Views of mountains, fruit trees, enclosed patio, and room for ADU. private gated side-yard with RV parking. Award-winning Upland school district. Close to wilderness walking trails, and parks. This could be your sprawling dream estate in this beautiful San Antonio Heights neighborhood! There is a one quarter share of water stock included with the purchase.
Listing Agent
RE/MAX MASTERS REALTY Brokerage Phone: 626-674-7368 License #01258213 Listed on: 05/29/2025
Home Details
Home Type
- Single Family
Est. Annual Taxes
- $10,380
Year Built
- Built in 1957 | Remodeled
Lot Details
- 0.37 Acre Lot
- South Facing Home
- Wrought Iron Fence
- Brick Fence
- Chain Link Fence
- Landscaped
- Secluded Lot
- Front and Back Yard Sprinklers
- Lawn
- Back and Front Yard
- Property is zoned RS-14M
Home Design
- Patio Home
- Turnkey
- Tile Roof
- Stucco
Interior Spaces
- 3,126 Sq Ft Home
- 1-Story Property
- Open Floorplan
- Built-In Features
- Recessed Lighting
- Custom Window Coverings
- Blinds
- Entryway
- Family Room Off Kitchen
- Living Room with Fireplace
- Bonus Room
- Game Room
- Screened Porch
- Storage
- Mountain Views
Kitchen
- Updated Kitchen
- Breakfast Area or Nook
- Open to Family Room
- Eat-In Kitchen
- Gas Range
- Range Hood
- Dishwasher
- Kitchen Island
- Quartz Countertops
- Self-Closing Cabinet Doors
- Disposal
Flooring
- Laminate
- Tile
Bedrooms and Bathrooms
- 5 Main Level Bedrooms
- Primary Bedroom Suite
- Remodeled Bathroom
- In-Law or Guest Suite
- Bathroom on Main Level
- 3 Full Bathrooms
- Quartz Bathroom Countertops
- Dual Sinks
- Dual Vanity Sinks in Primary Bathroom
- <<tubWithShowerToken>>
- Walk-in Shower
- Exhaust Fan In Bathroom
Laundry
- Laundry Room
- Dryer
- Washer
Home Security
- Carbon Monoxide Detectors
- Fire and Smoke Detector
Parking
- 3 Parking Spaces
- 3 Carport Spaces
- Parking Available
- Driveway
- Paved Parking
Outdoor Features
- Screened Patio
- Rain Gutters
Utilities
- Forced Air Heating and Cooling System
- Vented Exhaust Fan
- Natural Gas Connected
- Private Water Source
- Septic Type Unknown
Additional Features
- Doors swing in
- Property is near a park
Listing and Financial Details
- Tax Lot 23
- Tax Tract Number 4650
- Assessor Parcel Number 1003482090000
Community Details
Overview
- No Home Owners Association
- Foothills
Recreation
- Hiking Trails
Map
Home Values in the Area
Average Home Value in this Area
Tax History
| Year | Tax Paid | Tax Assessment Tax Assessment Total Assessment is a certain percentage of the fair market value that is determined by local assessors to be the total taxable value of land and additions on the property. | Land | Improvement |
|---|---|---|---|---|
| 2024 | $10,380 | $960,000 | $500,000 | $460,000 |
| 2023 | $1,325 | $112,632 | $23,609 | $89,023 |
| 2022 | $1,294 | $110,423 | $23,146 | $87,277 |
| 2021 | $1,287 | $108,258 | $22,692 | $85,566 |
| 2020 | $1,252 | $107,148 | $22,459 | $84,689 |
| 2019 | $1,247 | $105,047 | $22,019 | $83,028 |
| 2018 | $1,218 | $102,987 | $21,587 | $81,400 |
| 2017 | $1,182 | $100,968 | $21,164 | $79,804 |
| 2016 | $1,008 | $98,988 | $20,749 | $78,239 |
| 2015 | $984 | $97,501 | $20,437 | $77,064 |
| 2014 | $953 | $95,591 | $20,037 | $75,554 |
Property History
| Date | Event | Price | Change | Sq Ft Price |
|---|---|---|---|---|
| 05/29/2025 05/29/25 | For Sale | $1,368,000 | +42.5% | $438 / Sq Ft |
| 11/27/2023 11/27/23 | Sold | $960,000 | -10.3% | $352 / Sq Ft |
| 11/06/2023 11/06/23 | Pending | -- | -- | -- |
| 10/17/2023 10/17/23 | Price Changed | $1,070,000 | -2.7% | $393 / Sq Ft |
| 09/15/2023 09/15/23 | For Sale | $1,100,000 | -- | $404 / Sq Ft |
Purchase History
| Date | Type | Sale Price | Title Company |
|---|---|---|---|
| Interfamily Deed Transfer | -- | -- |
Similar Homes in Upland, CA
Source: California Regional Multiple Listing Service (CRMLS)
MLS Number: CV25120036
APN: 1003-482-09
- 2521 Wildrose Ln
- 1272 W 25th St
- 2304 Rosedale Curve
- 1214 Mallorca St
- 895 W 23rd St
- 2335 N San Antonio Ave
- 1336 Granada St
- 0 Vista Dr
- 475 W 26th St
- 2485 San Mateo Dr
- 2431 Elizabeth Ct
- 1092 Deborah St
- 1413 Daisy St
- 872 Deborah St
- 1440 Amanda Place
- 2112 N Vallejo Way
- 2065 N Shorewood Ave
- 211 Deborah Ct
- 2525 Jonquil Dr
- 901 Pineridge St
- 1341 Pansy St
- 2280 Ash Ave
- 2495 Vista Dr
- 928 Jefferson St
- 512 W 21st St Unit B
- 1909 Abbie Way
- 1047 Pomello Dr
- 1572 Coolcrest Ave
- 866 Christian Ct
- 1780 Plan Tree Dr
- 1162 E 19th St
- 784 Pomello Dr
- 1523 Johnson Ct
- 1612 Ruedy Place
- 1517 N 3rd Ave
- 683 Pacific Ct
- 1603 Couples Ct
- 908 Grove Ct
- 1571 Bison St
- 1501 Golf Club Dr
