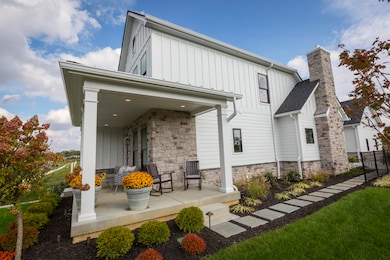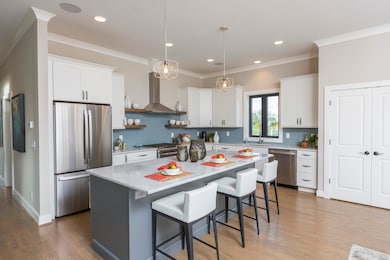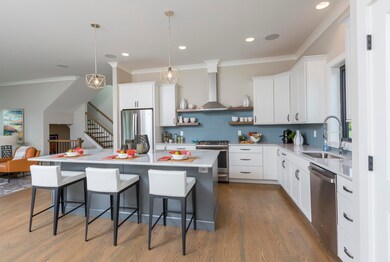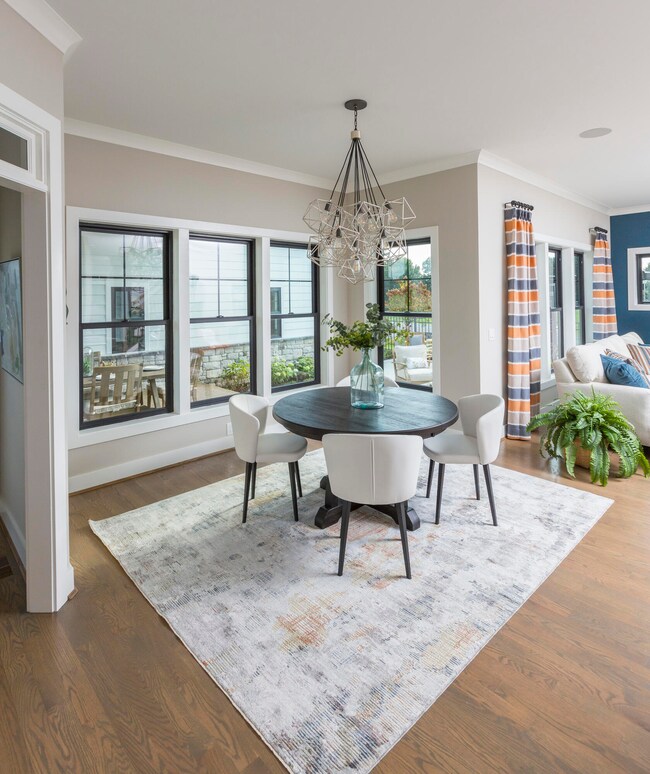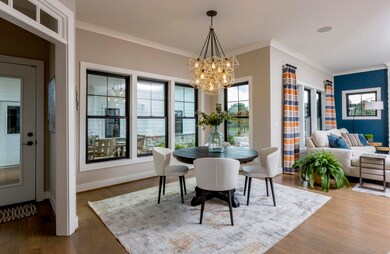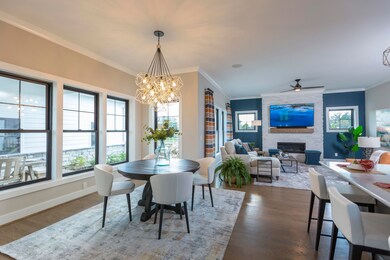
2449 Rivers Pointe Dr Hebron, KY 41048
Hebron NeighborhoodEstimated payment $6,190/month
Highlights
- New Construction
- Eat-In Gourmet Kitchen
- Clubhouse
- North Pointe Elementary School Rated A
- Open Floorplan
- Recreation Room
About This Home
New construction by Traditions Building Group at Rivers Pointe Estates. The East Bay open concept design includes an expansive Great Room, 1st-floor Primary Suite, 4 bedrooms, 3.5 baths, 1st-floor study & laundry, with a spacious loft. Gourmet Kitchen/dining room. 3-car rear entry garage. Includes large finished lower level with spacious recreation room, guest bedroom, and full bath. Exceptional highly-amenitized master-planned community in Hebron with 6 miles of hiking/equestrian trails and a new clubhouse with community pool and pickleball courts. The residence is located in a highly walkable park-like village setting. The Photos of the decorated East Bay Model are available to tour onsite.
Home Details
Home Type
- Single Family
Lot Details
- 5,750 Sq Ft Lot
- Lot Dimensions are 43x117
- Privacy Fence
- Landscaped
HOA Fees
Parking
- 3 Car Attached Garage
- Driveway
Home Design
- New Construction
- Traditional Architecture
- Brick Exterior Construction
- Shingle Roof
- Shingle Siding
Interior Spaces
- 5,031 Sq Ft Home
- 2-Story Property
- Open Floorplan
- High Ceiling
- Recessed Lighting
- Chandelier
- Fireplace
- Vinyl Clad Windows
- Insulated Windows
- Bay Window
- Panel Doors
- Entrance Foyer
- Family Room
- Formal Dining Room
- Den
- Recreation Room
- Loft
Kitchen
- Eat-In Gourmet Kitchen
- Breakfast Bar
- <<microwave>>
- Dishwasher
- ENERGY STAR Qualified Appliances
- Kitchen Island
- Disposal
Flooring
- Wood
- Carpet
- Ceramic Tile
Bedrooms and Bathrooms
- 4 Bedrooms
- Primary Bedroom on Main
- En-Suite Bathroom
- Walk-In Closet
- Double Vanity
- Shower Only
Laundry
- Laundry Room
- Laundry on main level
Basement
- Basement Fills Entire Space Under The House
- Sump Pump
Home Security
- Home Security System
- Fire and Smoke Detector
Outdoor Features
- Patio
- Porch
Schools
- North Pointe Elementary School
- Conner Middle School
- Conner Senior High School
Utilities
- Humidifier
- Forced Air Heating and Cooling System
- Heating System Uses Natural Gas
- 220 Volts
- Private Sewer
- Cable TV Available
Listing and Financial Details
- Home warranty included in the sale of the property
Community Details
Overview
- Association fees include association fees, ground maintenance, management, snow removal, insurance
- Stonegate Property Management Association, Phone Number (859) 534-0900
- Village At Rivers Pointe Subdivision
- On-Site Maintenance
Recreation
- Community Playground
- Community Pool
- Trails
- Snow Removal
Additional Features
- Clubhouse
- Resident Manager or Management On Site
Map
Home Values in the Area
Average Home Value in this Area
Property History
| Date | Event | Price | Change | Sq Ft Price |
|---|---|---|---|---|
| 04/09/2025 04/09/25 | For Sale | $899,900 | -- | $179 / Sq Ft |
Similar Homes in the area
Source: Northern Kentucky Multiple Listing Service
MLS Number: 631356
- 2453 Rivers Pointe Dr
- 1560 Brenden Ct
- 2020 Windsong Way
- 2429 Rivers Pointe Dr
- 1529 Brenden Ct
- 2024 Windsong Way
- 1543 Brenden Ct
- 1748 Ledgestone Way
- 1468 N Bend Rd
- 2273 Silver Peak Dr
- 2264 Silver Peak Dr
- 1709 Ledgestone Way
- 2400 Copper Ridge Ct
- 1705 Ledgestone Way
- 2252 Silver Peak Dr
- 1509 Crystal Rim Ct
- 2305 Bentwood Ct
- 1039 Meadowbrook Ct
- 1157 Waterford Ct
- 1012 Meadowbrook Ct
- 1207 N Bend Rd
- 2154 Canyon Ct
- 2496 Frontier Dr
- 1900 Sanctuary Place Dr
- 2375 Southpark Dr
- 6947 Gracely Dr
- 814 E Main St
- 1 Main St
- 5566 Hillside Ave
- 3465 Hebron Station Dr
- 6000-6088 S Pointe Dr
- 6210 Berauer Rd
- 977 Anderson Ferry Rd
- 2160 Sylved Ln
- 5455 Kingfisher Ave
- 5519 Limaburg Rd
- 163-181 Anderson Ferry Rd
- 1735 Tanglewood Ct
- 5160 Willnet Dr Unit 1stFloor
- 3334 Gerold Dr

