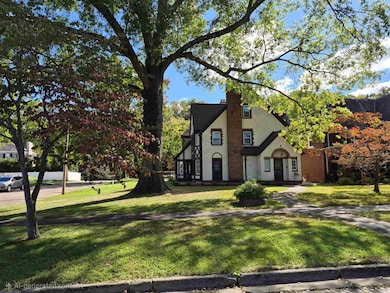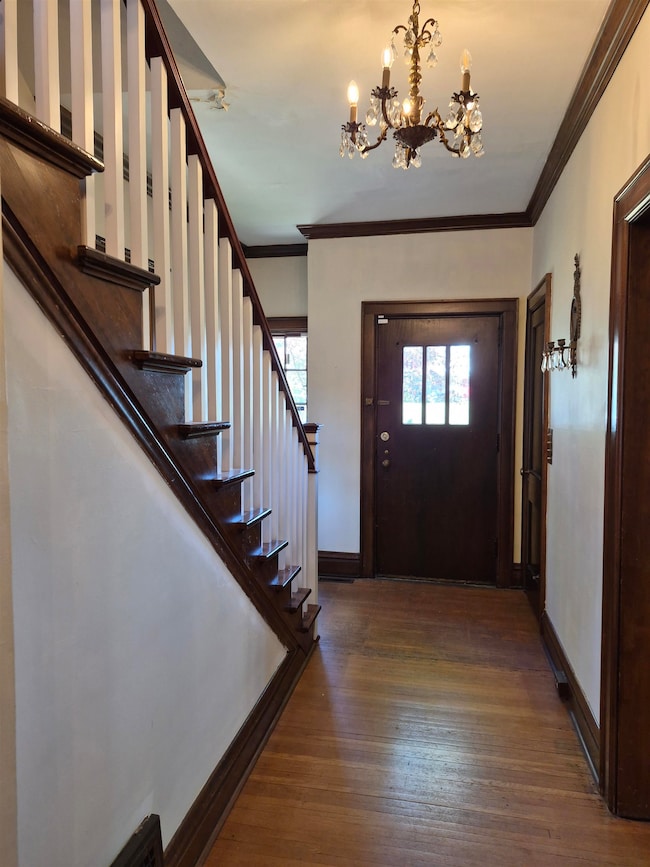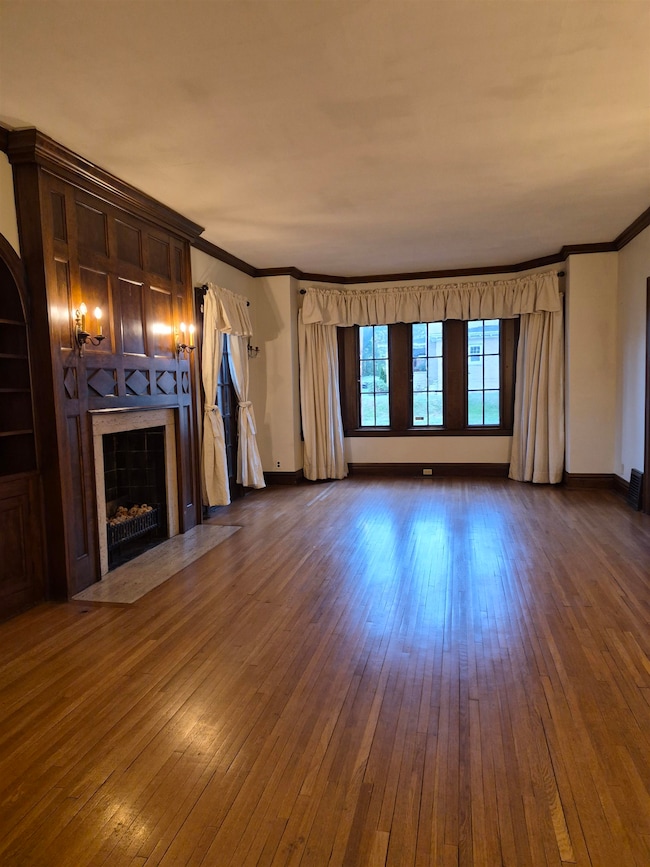245 12th Ave Huntington, WV 25701
Southside NeighborhoodEstimated payment $1,730/month
Highlights
- Wood Flooring
- Patio
- Attic Floors
- Cabell Midland High School Rated 10
- Central Heating and Cooling System
- Level Lot
About This Home
Beautiful & Unique This Southside - Ritter Park Area home showcases timeless craftsmanship with classic woodwork, built-ins, and gleaming hardwood floors. The gorgeous kitchen blends modern updates with original charm, creating a perfect balance of style and tradition. The main level features formal living and dining rooms along with a bright sunroom that fills the home with natural light. Upstairs offers three spacious bedrooms and a fully renovated bath with heated floors. The third floor when finished provides a versatile bonus room ideal for an office, studio. Recent updates include a new roof, several new windows, and an upgraded HVAC system. Sitting proudly on a corner lot, this property offers a fenced yard, carport, and an expansive wraparound patio—perfect for entertaining or relaxing outdoors. A true combination of character, comfort, and convenience in one of Huntington’s most sought-after neighborhoods.
Home Details
Home Type
- Single Family
Est. Annual Taxes
- $1,995
Year Built
- Built in 1924
Lot Details
- 7,405 Sq Ft Lot
- Level Lot
Home Design
- Shingle Roof
- Stucco
Interior Spaces
- 2,753 Sq Ft Home
- 2.5-Story Property
- Non-Functioning Fireplace
- Self Contained Fireplace Unit Or Insert
- Washer and Dryer Hookup
Kitchen
- Oven or Range
- Dishwasher
- Disposal
Flooring
- Wood
- Wall to Wall Carpet
- Concrete
- Tile
Bedrooms and Bathrooms
- 3 Bedrooms
- Bathroom Rough-In
Attic
- Attic Floors
- Walkup Attic
Basement
- Basement Fills Entire Space Under The House
- Interior Basement Entry
Parking
- 2 Parking Spaces
- Carport
- Parking Pad
- On-Street Parking
Outdoor Features
- Patio
Schools
- Southside Elementary School
- Huntington Middle School
- Huntington High School
Utilities
- Central Heating and Cooling System
- Gas Water Heater
- Cable TV Available
Map
Home Values in the Area
Average Home Value in this Area
Tax History
| Year | Tax Paid | Tax Assessment Tax Assessment Total Assessment is a certain percentage of the fair market value that is determined by local assessors to be the total taxable value of land and additions on the property. | Land | Improvement |
|---|---|---|---|---|
| 2024 | $1,995 | $113,460 | $15,000 | $98,460 |
| 2023 | $1,917 | $113,460 | $15,000 | $98,460 |
| 2022 | $1,828 | $107,340 | $15,000 | $92,340 |
| 2021 | $1,891 | $110,520 | $13,500 | $97,020 |
| 2020 | $1,826 | $110,520 | $13,500 | $97,020 |
| 2019 | $1,869 | $110,520 | $13,500 | $97,020 |
| 2018 | $1,873 | $110,520 | $13,500 | $97,020 |
| 2017 | $1,874 | $110,520 | $13,500 | $97,020 |
| 2016 | $1,872 | $110,520 | $13,500 | $97,020 |
| 2015 | $1,868 | $110,520 | $13,500 | $97,020 |
| 2014 | $1,870 | $110,520 | $13,500 | $97,020 |
Property History
| Date | Event | Price | List to Sale | Price per Sq Ft | Prior Sale |
|---|---|---|---|---|---|
| 10/27/2025 10/27/25 | For Sale | $298,700 | +49.4% | $108 / Sq Ft | |
| 04/19/2013 04/19/13 | Sold | $200,000 | +17.7% | $73 / Sq Ft | View Prior Sale |
| 03/11/2013 03/11/13 | Pending | -- | -- | -- | |
| 03/05/2013 03/05/13 | For Sale | $169,900 | -- | $62 / Sq Ft |
Purchase History
| Date | Type | Sale Price | Title Company |
|---|---|---|---|
| Interfamily Deed Transfer | -- | None Available | |
| Deed | -- | -- | |
| Special Warranty Deed | $200,000 | -- | |
| Quit Claim Deed | -- | -- |
Mortgage History
| Date | Status | Loan Amount | Loan Type |
|---|---|---|---|
| Previous Owner | $150,000 | New Conventional |
Source: Huntington Board of REALTORS®
MLS Number: 182556
APN: 07-59-00110000
- 403 8th Ave Unit 4
- 221 W 9th Ave Unit 221
- 704 10th Ave Unit 1R
- 704 10th Ave Unit 2
- 1003 8th St Unit 2
- 942 12th Ave Unit 1
- 1212 10th St
- 511 2nd St Unit 3
- 511 2nd St Unit 1
- 511 2nd St Unit 4
- 1235-1241 Charleston Ave
- 652 Adams Ave Unit Apartment 2
- 1130 14th St
- 1406 15th St
- 1439 6th Ave
- 1510 7th Ave
- 1528 6th Ave
- 1606 18th St Unit 1 Bedroom Apartment
- 4 Wood Ln
- 1908-1924 Buffington Ave







