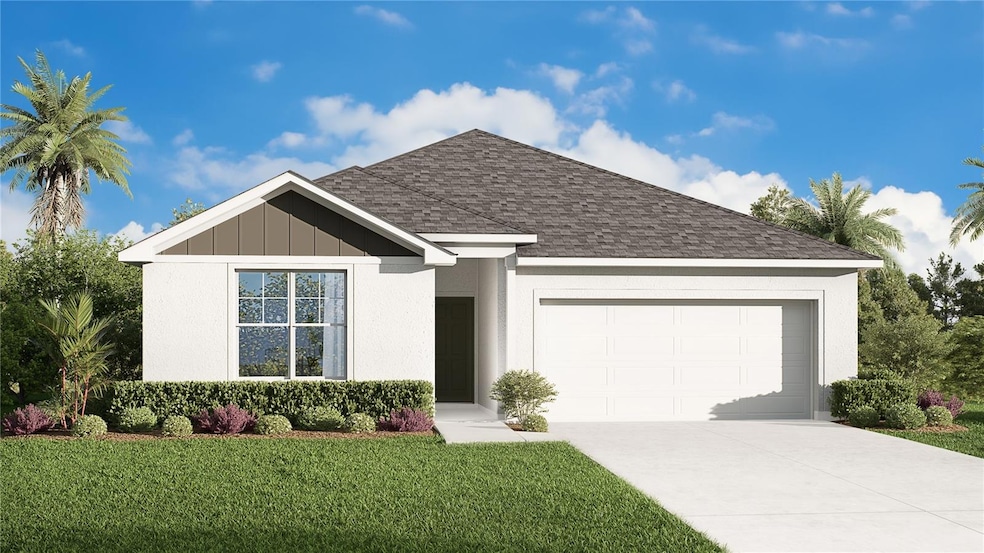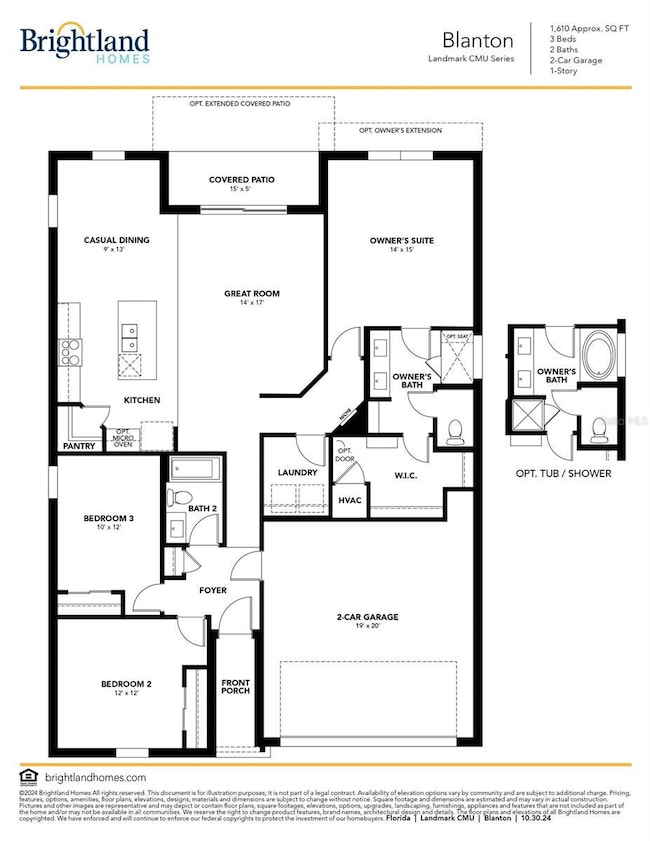
245 Leafy Way Ave Spring Hill, FL 34606
Estimated payment $1,988/month
Highlights
- New Construction
- Great Room
- 2 Car Attached Garage
- Open Floorplan
- No HOA
- Laundry Room
About This Home
Step into low-maintenance luxury in this thoughtfully designed 3-bedroom, 2-bath home, perfect for active adults seeking style, comfort, and functionality. The elegant exterior features eye-catching stone accents, while the interior offers a welcoming and open layout ideal for entertaining or relaxing.
Enjoy a modern kitchen equipped with Frigidaire stainless steel appliances—including a refrigerator—quartz countertops, a classic subway tile backsplash, and upgraded level 2 cabinets with crown molding and decorative hardware. The spacious primary suite offers a true retreat with a large walk-in closet, dual vanities with quartz countertops, and his-and-her sinks.
Designer touches include decorative lighting in the dining room, luxury vinyl plank flooring throughout the main living areas, and plush carpeting in the bedrooms for added comfort. Blinds are included on all operable windows, offering privacy and convenience. Step outside to a covered patio—perfect for morning coffee or evening gatherings.
Whether you’re hosting family or enjoying peaceful mornings, this home offers the perfect blend of upscale finishes and everyday ease.
Home Details
Home Type
- Single Family
Est. Annual Taxes
- $370
Year Built
- Built in 2025 | New Construction
Lot Details
- 10,000 Sq Ft Lot
- Lot Dimensions are 80x125
- East Facing Home
- Property is zoned PDP
Parking
- 2 Car Attached Garage
Home Design
- Slab Foundation
- Shingle Roof
- Stone Siding
- Stucco
Interior Spaces
- 1,707 Sq Ft Home
- Open Floorplan
- Great Room
- Laundry Room
Kitchen
- Range
- Microwave
- Dishwasher
- Disposal
Flooring
- Carpet
- Luxury Vinyl Tile
Bedrooms and Bathrooms
- 3 Bedrooms
- 2 Full Bathrooms
Utilities
- Central Heating and Cooling System
- 1 Septic Tank
- Phone Available
- Cable TV Available
Community Details
- No Home Owners Association
- Spring Hill Un 4 Subdivision
Listing and Financial Details
- Visit Down Payment Resource Website
- Legal Lot and Block 14 / 189
- Assessor Parcel Number R32-323-17-5040-0189-0140
Map
Home Values in the Area
Average Home Value in this Area
Tax History
| Year | Tax Paid | Tax Assessment Tax Assessment Total Assessment is a certain percentage of the fair market value that is determined by local assessors to be the total taxable value of land and additions on the property. | Land | Improvement |
|---|---|---|---|---|
| 2024 | $350 | $14,495 | -- | -- |
| 2023 | $350 | $13,177 | $0 | $0 |
| 2022 | $370 | $11,979 | $0 | $0 |
| 2021 | $307 | $12,500 | $12,500 | $0 |
| 2020 | $272 | $9,900 | $9,900 | $0 |
| 2019 | $256 | $9,100 | $9,100 | $0 |
| 2018 | $115 | $7,500 | $7,500 | $0 |
| 2017 | $219 | $8,000 | $8,000 | $0 |
| 2016 | $214 | $8,000 | $0 | $0 |
| 2015 | $213 | $8,000 | $0 | $0 |
| 2014 | $210 | $8,000 | $0 | $0 |
Property History
| Date | Event | Price | Change | Sq Ft Price |
|---|---|---|---|---|
| 06/25/2025 06/25/25 | Price Changed | $355,990 | +1.7% | $209 / Sq Ft |
| 05/19/2025 05/19/25 | Price Changed | $349,990 | -1.4% | $205 / Sq Ft |
| 04/04/2025 04/04/25 | Price Changed | $354,990 | +1.4% | $208 / Sq Ft |
| 03/25/2025 03/25/25 | Price Changed | $349,990 | -2.2% | $205 / Sq Ft |
| 03/24/2025 03/24/25 | Price Changed | $357,990 | -3.0% | $210 / Sq Ft |
| 03/24/2025 03/24/25 | For Sale | $369,106 | +603.1% | $216 / Sq Ft |
| 03/08/2024 03/08/24 | Sold | $52,500 | -5.4% | -- |
| 01/23/2024 01/23/24 | Pending | -- | -- | -- |
| 05/02/2023 05/02/23 | Price Changed | $55,500 | +11.2% | -- |
| 04/26/2023 04/26/23 | For Sale | $49,900 | 0.0% | -- |
| 03/15/2023 03/15/23 | Pending | -- | -- | -- |
| 02/03/2023 02/03/23 | For Sale | $49,900 | -- | -- |
Purchase History
| Date | Type | Sale Price | Title Company |
|---|---|---|---|
| Warranty Deed | $52,500 | Anchor Title Services Llc | |
| Warranty Deed | $25,000 | Gulf Coast Title Co Inc |
Similar Homes in Spring Hill, FL
Source: Stellar MLS
MLS Number: TB8365695
APN: R32-323-17-5040-0189-0140
- 423 Tryon Cir
- 7318 Tranquil Dr
- 7660 Holiday Dr
- 7630 Landmark Dr
- 479 Tryon Cir Unit LOT ONLY
- 7414 Balsam St
- 7278 Lamplighter St
- 368 Clearfield Ave
- 503 Neal Ln
- 1038 Shenandoah Ln
- 0 Tryon Cir
- 7547 Landmark Dr
- 7365 Pinehurst Dr
- 173 Portland Ave
- 0 Gates Cir
- 7254 Landmark Dr
- 0 Landmark Dr Unit MFRTB8327200
- 7192 Catalina St
- 1127 Lodge Cir
- 7319 Holiday Dr

