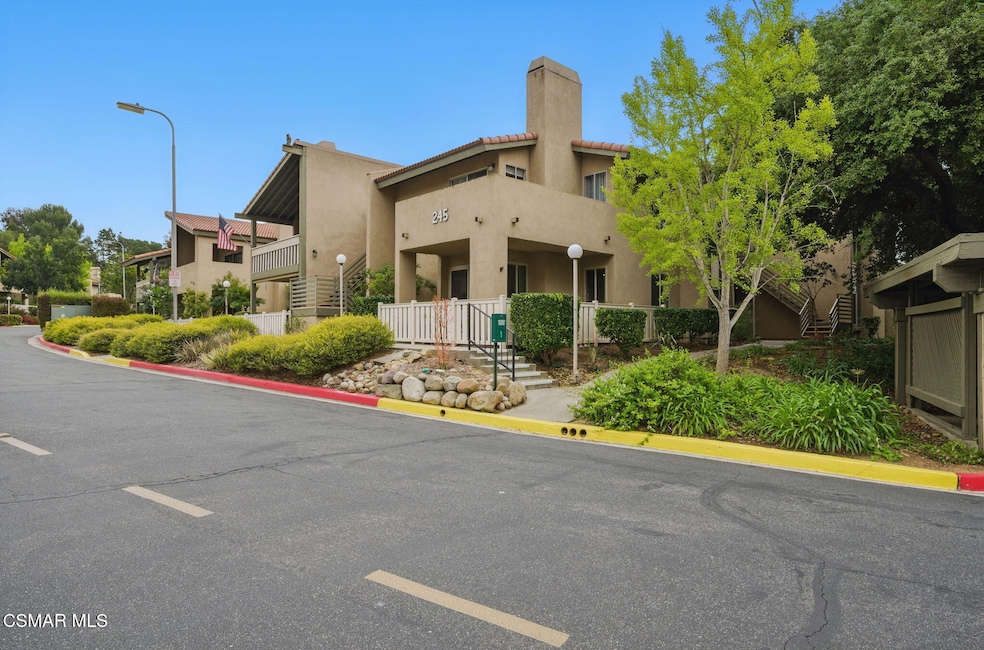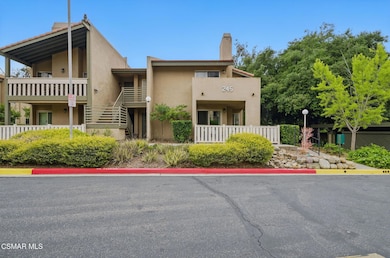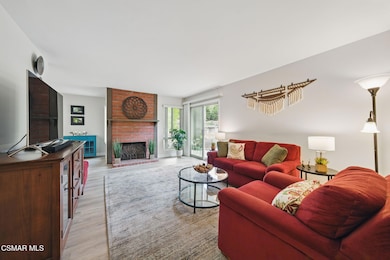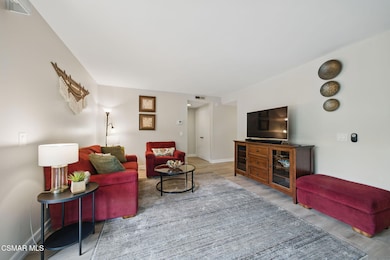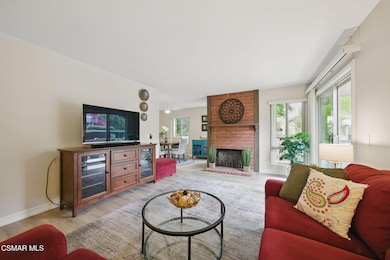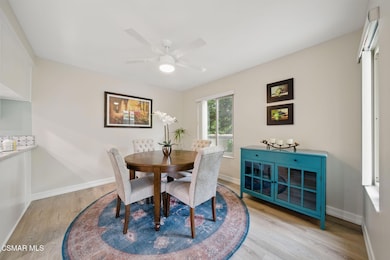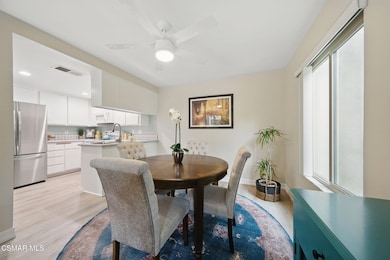
245 Oakleaf Dr Unit 102 Thousand Oaks, CA 91360
Estimated payment $3,938/month
Highlights
- In Ground Pool
- View of Trees or Woods
- Engineered Wood Flooring
- Senior Community
- Clubhouse
- Granite Countertops
About This Home
Welcome to this single story, ground level, two bedroom, two bathroom gem in a prime location at Oaknoll Villas, a 55+ owner-occupied, active senior community. This beautiful end unit has newer luxury vinyl floors and newer windows & slider. The living room has a fireplace and views out to the oversized patio area, filled with lovely potted roses. From the living room, there is a separate dining area just off the kitchen. Down the hall, you have the secondary bedroom and bathroom. At the end of the hall, there's a primary bedroom suite with walk-in closet, bathroom with laundry closet, and a large window for plenty of natural light. Features include recessed lighting, ceiling fans, newer water heater, refrigerator, stackable washer & dryer, & newer granite counters. Oaknoll Villas has wonderful community amenities including pool, spa, clubhouse, gym, billiard room, card room, shuffleboard courts, yoga room & dog park. The HOA also includes trash, cable/internet, and landscape maintenance. This desirable community is centrally located and a stone's throw from Conejo Valley Botanical Garden, The Oaks Mall and Hillcrest Center for the Arts.
Property Details
Home Type
- Condominium
Est. Annual Taxes
- $5,736
Year Built
- Built in 1979 | Remodeled
HOA Fees
- $560 Monthly HOA Fees
Property Views
- Woods
- Mountain
Home Design
- Cosmetic Repairs Needed
Interior Spaces
- 1,048 Sq Ft Home
- 1-Story Property
- Ceiling Fan
- Vertical Blinds
- Living Room with Fireplace
- Breakfast Room
- Dining Area
Kitchen
- Dishwasher
- Granite Countertops
Flooring
- Engineered Wood
- Linoleum
Bedrooms and Bathrooms
- 2 Bedrooms
- Bathtub
- Shower Only
Laundry
- Dryer
- Washer
Parking
- 1 Carport Space
- Guest Parking
Pool
- In Ground Pool
- In Ground Spa
- Outdoor Pool
Outdoor Features
- Front Porch
Utilities
- Central Air
- Heating Available
- Furnace
Listing and Financial Details
- Assessor Parcel Number 5240290085
- Seller Considering Concessions
Community Details
Overview
- Senior Community
- Association fees include cable TV, clubhouse, earthquake insurance, trash paid
- Association Phone (805) 495-8111
- Oaknoll Villas 314 Subdivision
- Maintained Community
- The community has rules related to covenants, conditions, and restrictions
Amenities
- Clubhouse
- Billiard Room
- Card Room
- Recreation Room
- Community Mailbox
Recreation
- Sport Court
- Community Pool
- Community Spa
Pet Policy
- Call for details about the types of pets allowed
Map
Home Values in the Area
Average Home Value in this Area
Tax History
| Year | Tax Paid | Tax Assessment Tax Assessment Total Assessment is a certain percentage of the fair market value that is determined by local assessors to be the total taxable value of land and additions on the property. | Land | Improvement |
|---|---|---|---|---|
| 2024 | $5,736 | $499,392 | $324,605 | $174,787 |
| 2023 | $5,561 | $489,600 | $318,240 | $171,360 |
| 2022 | $3,978 | $337,996 | $219,755 | $118,241 |
| 2021 | $3,908 | $331,369 | $215,446 | $115,923 |
| 2020 | $3,504 | $327,974 | $213,238 | $114,736 |
| 2019 | $3,412 | $321,544 | $209,057 | $112,487 |
| 2018 | $3,344 | $315,240 | $204,958 | $110,282 |
| 2017 | $3,280 | $309,060 | $200,940 | $108,120 |
| 2016 | $2,407 | $222,830 | $111,415 | $111,415 |
| 2015 | $2,365 | $219,486 | $109,743 | $109,743 |
| 2014 | $2,332 | $215,190 | $107,595 | $107,595 |
Property History
| Date | Event | Price | Change | Sq Ft Price |
|---|---|---|---|---|
| 04/26/2025 04/26/25 | For Sale | $525,000 | +9.4% | $501 / Sq Ft |
| 06/17/2022 06/17/22 | Sold | $480,000 | -1.0% | $458 / Sq Ft |
| 06/16/2022 06/16/22 | Pending | -- | -- | -- |
| 05/26/2022 05/26/22 | For Sale | $485,000 | +60.1% | $463 / Sq Ft |
| 06/29/2016 06/29/16 | Sold | $303,000 | 0.0% | $289 / Sq Ft |
| 05/30/2016 05/30/16 | Pending | -- | -- | -- |
| 04/27/2016 04/27/16 | For Sale | $303,000 | -- | $289 / Sq Ft |
Purchase History
| Date | Type | Sale Price | Title Company |
|---|---|---|---|
| Quit Claim Deed | -- | None Listed On Document | |
| Grant Deed | $303,000 | Consumers Title Company | |
| Grant Deed | $206,000 | Consumers Title Company | |
| Interfamily Deed Transfer | -- | Consumers Title Company | |
| Grant Deed | $160,000 | Stewart Title | |
| Grant Deed | $137,500 | Lincoln Title Co |
Mortgage History
| Date | Status | Loan Amount | Loan Type |
|---|---|---|---|
| Previous Owner | $101,000 | Unknown | |
| Previous Owner | $100,000 | No Value Available | |
| Previous Owner | $128,500 | Unknown | |
| Previous Owner | $116,875 | No Value Available |
Similar Homes in the area
Source: Conejo Simi Moorpark Association of REALTORS®
MLS Number: 225002052
APN: 524-0-290-085
- 245 Oakleaf Dr Unit 205
- 286 Oak Leaf Dr Unit 24
- 324 Chestnut Hill Ct Unit 14
- 324 Chestnut Hill Ct Unit 16
- 327 Chestnut Hill Ct Unit 22
- 348 Chestnut Hill Ct Unit 17
- 788 Pinetree Cir Unit 13
- 427 Arbor Lane Ct Unit 101
- 769 Birchpark Cir Unit 203
- 769 Birchpark Cir Unit 207
- 1091 Greenfield St
- 720 Woodlawn Dr
- 45 Wales St
- 813 Woodlawn Dr
- 897 Woodlawn Dr
- 603 Racquet Club Ln
- 616 Knollview Ln
- 245 Oak Leaf Dr Unit 104
- 460 Arbor Lane Ct Unit 101
- 850 Warwick Ave
- 1202 Monte Sereno Dr
- 1097 Monte Sereno Dr
- 555 Laurie Ln
- 550 Laurie Ln
- 8 W Janss Rd
- 674 Cypress St
- 351 Hodencamp Rd
- 211 Windtree Ave
- 299 E Thousand Oaks Blvd
- 299 E Thousand Oaks Blvd Unit 406
- 299 E Thousand Oaks Blvd Unit 448
- 299 E Thousand Oaks Blvd Unit 251
- 631 Benson Way Unit A
- 669 Benson Way
- 265 Green Heath Place
- 720 Brossard Dr
- 885 Masterson Dr
