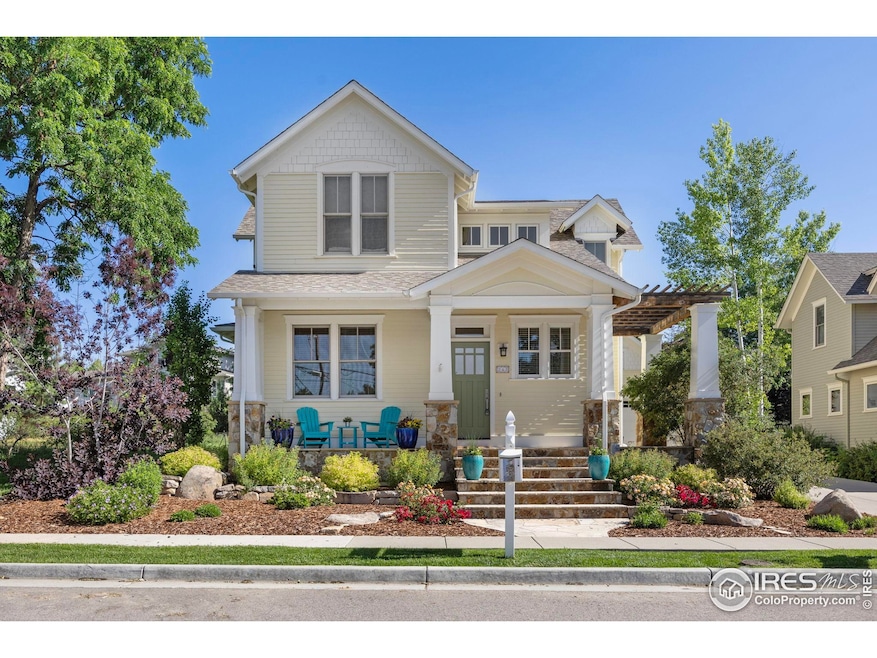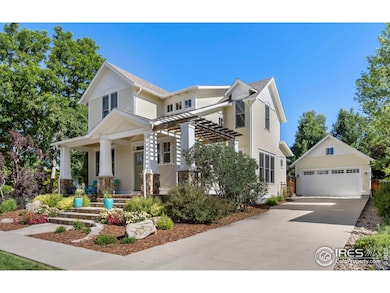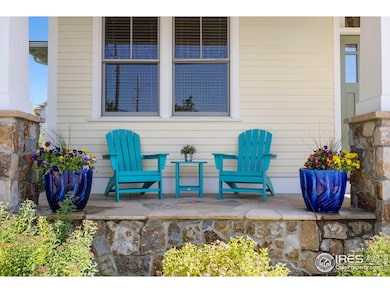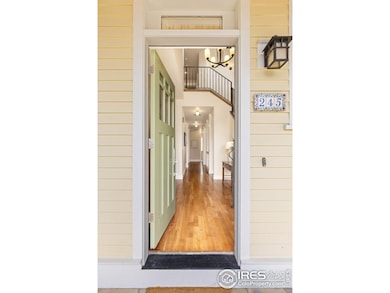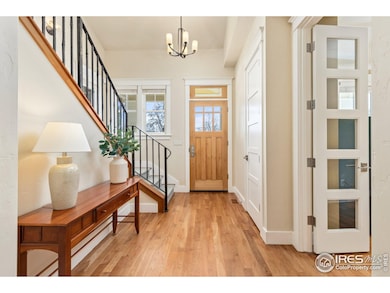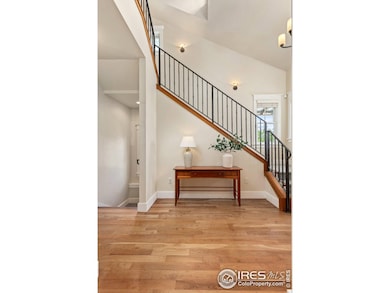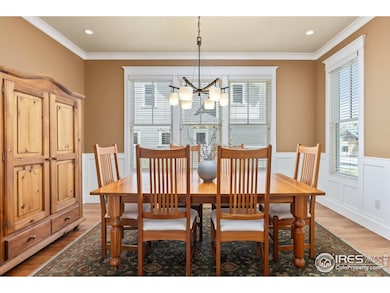
245 Spruce St Louisville, CO 80027
Estimated payment $11,100/month
Highlights
- Home Theater
- Open Floorplan
- Cathedral Ceiling
- Louisville Elementary School Rated A
- Fireplace in Primary Bedroom
- 3-minute walk to Memory Square Park
About This Home
Custom craftsmanship in the heart of Louisville! Welcome to this beautifully designed, nearly 4000sf custom-built home, where well-planned living spaces, detailed woodwork & high-end finishes shine at every turn. A stone-covered porch welcomes you, while soaring ceilings & a striking staircase greet you in the foyer. Just off the entry, a sunlit office or 5th BR, offers a flexible space to work from home. A separate dining room provides the perfect setting for dinner parties. Cherry hardwood floors run throughout the main level, complementing the warmth of the stone-surround gas fireplace in the living room, which is framed by 2 patio doors leading to the backyard. The kitchen features a walk-in pantry, a large island with seating for casual meals, a 6-burner gas stove, and both built-in and beverage refrigerators. Whole-house speakers add ambiance throughout. A 3/4 bath, near the mudroom, offers convenient main-floor living for guests or family. Off the laundry/mudroom, step outside to a private backyard with a spacious flagstone patio. A 2-car garage with an extended driveway provides plenty of parking options. Upstairs, the luxurious primary suite is a true retreat, with a double-sided fireplace adding warmth and elegance to both the bedroom and spa-like bath. Soak in the stand-alone tub and enjoy the peaceful ambiance. A large walk-in closet and vaulted ceilings complete the serene space. Two additional upstairs bedrooms each have their own en-suite bathroom & walk-in closet. The finished basement expands your living space with a dedicated theater room, complete with projector, screen & theater equipment. A 4th bedroom with a walk-in closet, an adjacent 3/4 bath & a finished storage room round out the basement. All of this is set in an unbeatable Old Town location, just around the corner from McKinley Park & Walnut St Open Space, 3 blocks to Memory Square Park & Pool & less than half a mile to Main St. This quality-built home is a rare find, crafted with care.
Home Details
Home Type
- Single Family
Est. Annual Taxes
- $10,239
Year Built
- Built in 2011
Lot Details
- 6,081 Sq Ft Lot
- Wood Fence
- Sprinkler System
Parking
- 2 Car Detached Garage
- Heated Garage
Home Design
- Wood Frame Construction
- Composition Roof
Interior Spaces
- 3,864 Sq Ft Home
- 2-Story Property
- Open Floorplan
- Home Theater Equipment
- Bar Fridge
- Cathedral Ceiling
- Ceiling Fan
- Multiple Fireplaces
- Gas Fireplace
- Window Treatments
- Family Room
- Living Room with Fireplace
- Dining Room
- Home Theater
- Home Office
- Basement Fills Entire Space Under The House
Kitchen
- Eat-In Kitchen
- Gas Oven or Range
- Dishwasher
- Kitchen Island
Flooring
- Wood
- Carpet
- Tile
Bedrooms and Bathrooms
- 4 Bedrooms
- Fireplace in Primary Bedroom
- Walk-In Closet
Laundry
- Laundry on main level
- Dryer
- Washer
Outdoor Features
- Patio
Schools
- Louisville Elementary And Middle School
- Monarch High School
Utilities
- Humidity Control
- Forced Air Heating and Cooling System
Community Details
- No Home Owners Association
- Louisville Heights Subdivision
Listing and Financial Details
- Assessor Parcel Number R0514499
Map
Home Values in the Area
Average Home Value in this Area
Tax History
| Year | Tax Paid | Tax Assessment Tax Assessment Total Assessment is a certain percentage of the fair market value that is determined by local assessors to be the total taxable value of land and additions on the property. | Land | Improvement |
|---|---|---|---|---|
| 2025 | $10,239 | $115,369 | $38,488 | $76,881 |
| 2024 | $10,239 | $115,369 | $38,488 | $76,881 |
| 2023 | $10,066 | $113,920 | $40,937 | $76,668 |
| 2022 | $8,473 | $88,049 | $29,690 | $58,359 |
| 2021 | $8,649 | $93,387 | $31,489 | $61,898 |
| 2020 | $7,455 | $79,666 | $28,100 | $51,566 |
| 2019 | $7,349 | $79,666 | $28,100 | $51,566 |
| 2018 | $6,993 | $78,278 | $21,744 | $56,534 |
| 2017 | $6,854 | $86,541 | $24,039 | $62,502 |
| 2016 | $6,671 | $75,827 | $20,696 | $55,131 |
| 2015 | $6,323 | $63,680 | $23,880 | $39,800 |
| 2014 | $5,444 | $63,680 | $23,880 | $39,800 |
Property History
| Date | Event | Price | Change | Sq Ft Price |
|---|---|---|---|---|
| 07/08/2025 07/08/25 | Price Changed | $1,850,000 | -6.9% | $479 / Sq Ft |
| 06/17/2025 06/17/25 | Price Changed | $1,988,000 | -0.5% | $514 / Sq Ft |
| 05/20/2025 05/20/25 | Price Changed | $1,998,000 | -7.1% | $517 / Sq Ft |
| 04/29/2025 04/29/25 | Price Changed | $2,150,000 | -6.3% | $556 / Sq Ft |
| 04/10/2025 04/10/25 | For Sale | $2,295,000 | -- | $594 / Sq Ft |
Purchase History
| Date | Type | Sale Price | Title Company |
|---|---|---|---|
| Interfamily Deed Transfer | -- | None Available | |
| Warranty Deed | $1,100,000 | Land Title Guarantee Company | |
| Warranty Deed | $325,000 | Heritage Title | |
| Quit Claim Deed | -- | Utc Colorado | |
| Warranty Deed | $415,000 | Utc Colorado | |
| Warranty Deed | $205,000 | -- |
Mortgage History
| Date | Status | Loan Amount | Loan Type |
|---|---|---|---|
| Open | $880,000 | New Conventional | |
| Previous Owner | $500,000 | New Conventional | |
| Previous Owner | $140,000 | Seller Take Back | |
| Previous Owner | $140,000 | Unknown | |
| Previous Owner | $140,000 | Seller Take Back |
Similar Homes in Louisville, CO
Source: IRES MLS
MLS Number: 1030857
APN: 1575083-04-004
- 474 W Spruce St
- 207 Short Place
- 1121 Lincoln Ave
- 516 Grant Ave
- 272 Lafayette St
- 1108 Grant Ave
- 737 La Farge Ave
- 623 Mead Ct
- 1013 La Farge Ave
- 379 Lincoln Ct
- 1212 Grant Ave
- 426 W Spruce Ln
- 722 Hutchinson St
- 366 W Elm St
- 988 Cleveland Ct
- 236 W Sycamore Ln
- 291 W Sycamore Ln
- 529 Main St
- 1449 Adams Place
- 182 Lois Cir
- 226 Lois Cir
- 1140 Cannon St
- 267 Clementina St
- 242 Pheasant Run Unit A
- 133 S Tyler Ave
- 745 E South Boulder Rd
- 1931 Centennial Dr Unit 1931
- 1015-1035 S Boulder Rd
- 1724 Steel St
- 208 Centennial Dr
- 953 W Maple Ct
- 1053 W Century Dr Unit 106
- 1053 W Century Dr Unit 103
- 231 Rendezvous Dr
- 855 W Dillon Rd
- 780 Copper Ln Unit 107
- 710 Copper Ln
- 1225 Centaur Cir Unit A
- 730 Copper Ln Unit 201
- 2250 Main St
