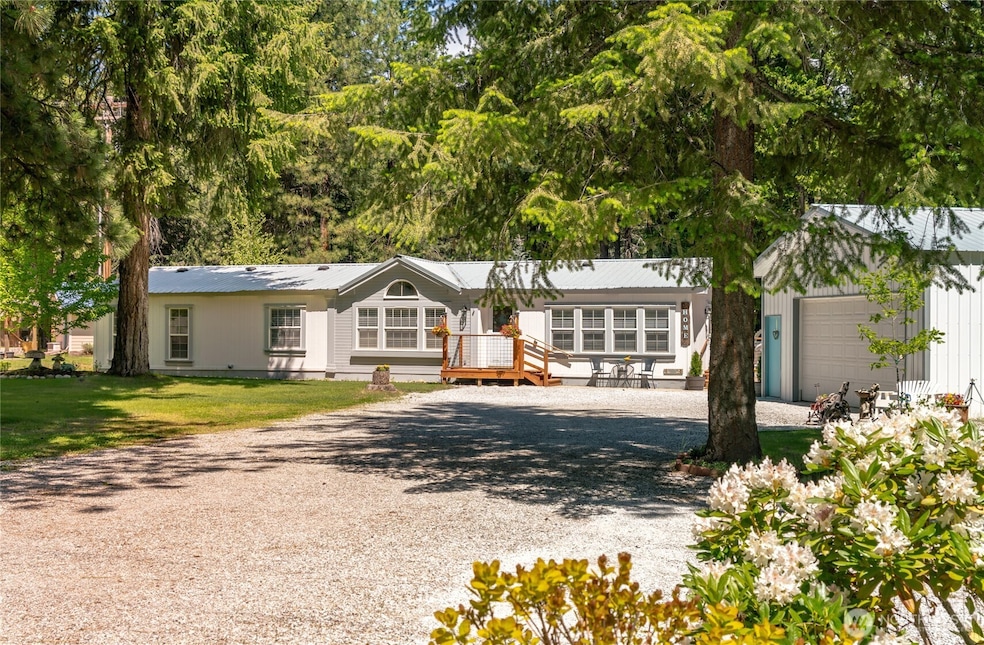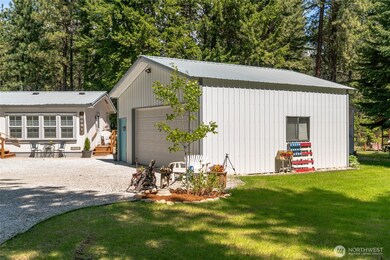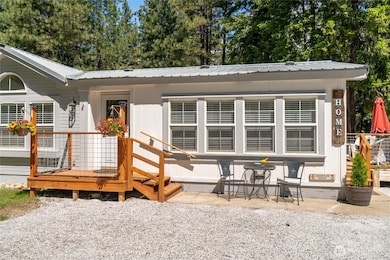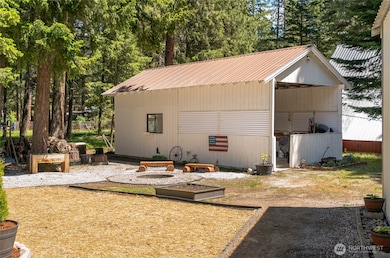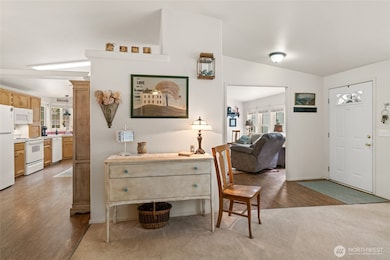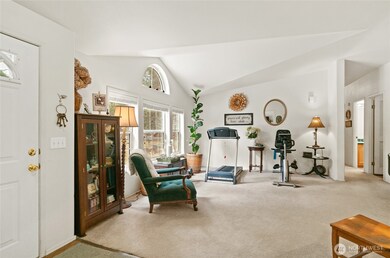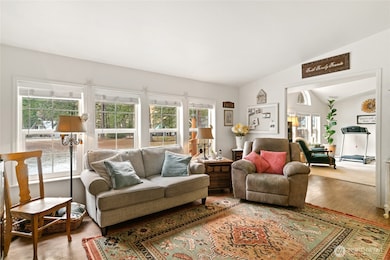
$469,000
- 3 Beds
- 2 Baths
- 1,456 Sq Ft
- 14381 Chumstick Hwy
- Leavenworth, WA
Nestled on 2.4 private creekside acres, this charming 3-bedroom, 2-bath home enjoys warm evening sun in a country setting. A cedar deck welcomes you into the well-maintained open floor plan, where large windows bring in natural light. The primary suite faces the creek, while the kitchen and dining area open onto a graveled outdoor dining space.. Recent updates include new flooring, refreshed
Adam Drain BHHS Leavenworth&Cascade Prop
