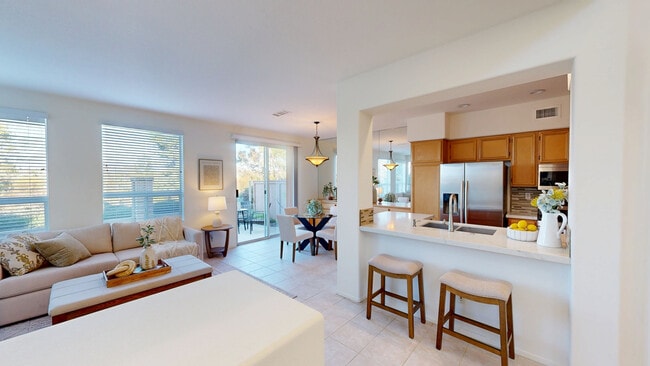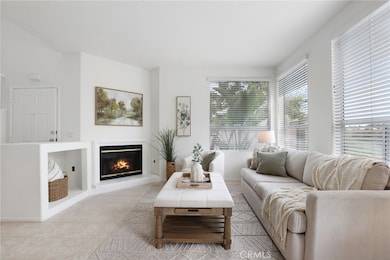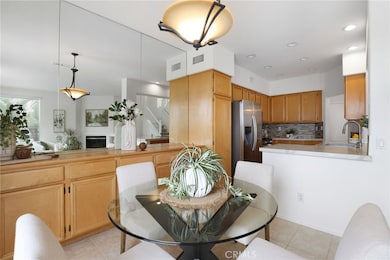
24518 Sunshine Dr Laguna Niguel, CA 92677
Estimated payment $5,878/month
Highlights
- Open Floorplan
- Mountain View
- Loft
- Moulton Elementary Rated A
- Mediterranean Architecture
- High Ceiling
About This Home
This beautifully updated home welcomes you with abundant natural light and an inviting open-concept design. Featuring 2 spacious bedrooms plus a versatile loft that could be converted to a third bedroom, it has been freshly painted throughout with new high-end carpet upstairs and modern tile in both bathrooms.
The kitchen offers a breakfast bar perfect for casual dining or entertaining, and the family room with a cozy fireplace creates a warm, relaxed gathering space. Step outside to enjoy mountain views and a private patio ideal for entertaining or quiet morning coffee.
A two-car garage with a full-length driveway—a rare and coveted feature in this community—adds convenience and value. Nestled in a quiet neighborhood that’s centrally located near shopping, the local YMCA, and just a short jaunt to the beach, this home offers the perfect blend of comfort, lifestyle, and location.
Listing Agent
Berkshire Hathaway HomeService Brokerage Phone: 9496062330 License #01854787 Listed on: 10/21/2025

Home Details
Home Type
- Single Family
Est. Annual Taxes
- $3,380
Year Built
- Built in 1996
Lot Details
- 3,135 Sq Ft Lot
- Property has an invisible fence for dogs
- Block Wall Fence
- Landscaped
- Flag Lot
- Zero Lot Line
HOA Fees
- $100 Monthly HOA Fees
Parking
- 2 Car Attached Garage
- Parking Available
- Driveway
Home Design
- Mediterranean Architecture
- Entry on the 1st floor
- Turnkey
Interior Spaces
- 1,474 Sq Ft Home
- 2-Story Property
- Open Floorplan
- High Ceiling
- Ceiling Fan
- Recessed Lighting
- Gas Fireplace
- Family Room with Fireplace
- Family Room Off Kitchen
- Loft
- Mountain Views
Kitchen
- Open to Family Room
- Breakfast Bar
- Gas Range
- Dishwasher
- Quartz Countertops
Flooring
- Carpet
- Tile
Bedrooms and Bathrooms
- 2 Bedrooms
- All Upper Level Bedrooms
Laundry
- Laundry Room
- Laundry on upper level
Home Security
- Carbon Monoxide Detectors
- Fire and Smoke Detector
Additional Features
- Patio
- Central Heating and Cooling System
Listing and Financial Details
- Tax Lot 31
- Tax Tract Number 14987
- Assessor Parcel Number 65440432
- $21 per year additional tax assessments
- Seller Considering Concessions
Community Details
Overview
- Sunrise At Laguna Niguel Association, Phone Number (800) 232-7517
- Sunrise Subdivision
- Greenbelt
Recreation
- Community Playground
- Park
Matterport 3D Tour
Floorplans
Map
Home Values in the Area
Average Home Value in this Area
Tax History
| Year | Tax Paid | Tax Assessment Tax Assessment Total Assessment is a certain percentage of the fair market value that is determined by local assessors to be the total taxable value of land and additions on the property. | Land | Improvement |
|---|---|---|---|---|
| 2025 | $3,380 | $338,742 | $165,643 | $173,099 |
| 2024 | $3,380 | $332,100 | $162,395 | $169,705 |
| 2023 | $3,308 | $325,589 | $159,211 | $166,378 |
| 2022 | $3,246 | $319,205 | $156,089 | $163,116 |
| 2021 | $3,183 | $312,947 | $153,029 | $159,918 |
| 2020 | $3,151 | $309,739 | $151,460 | $158,279 |
| 2019 | $3,090 | $303,666 | $148,490 | $155,176 |
| 2018 | $3,030 | $297,712 | $145,578 | $152,134 |
| 2017 | $2,971 | $291,875 | $142,724 | $149,151 |
| 2016 | $2,914 | $286,152 | $139,925 | $146,227 |
| 2015 | $2,870 | $281,854 | $137,823 | $144,031 |
| 2014 | $2,815 | $276,333 | $135,123 | $141,210 |
Property History
| Date | Event | Price | List to Sale | Price per Sq Ft |
|---|---|---|---|---|
| 10/21/2025 10/21/25 | For Sale | $1,050,000 | -- | $712 / Sq Ft |
Purchase History
| Date | Type | Sale Price | Title Company |
|---|---|---|---|
| Interfamily Deed Transfer | -- | None Available | |
| Interfamily Deed Transfer | -- | -- | |
| Grant Deed | $208,000 | Chicago Title Company |
Mortgage History
| Date | Status | Loan Amount | Loan Type |
|---|---|---|---|
| Open | $166,350 | No Value Available |
About the Listing Agent

Susan's knowledge of the local community and market helps Buyers feel immediately acclimated, while home Sellers know they've found a true partner who understands the unique value of their home. For Susan, the creation of a long-term relationship goes far beyond the individual transaction.
Before entering real estate, Susan worked as a CPA, beginning her career for Coopers and Lybrand, one of the Big 4 accounting firms. This experience gave her the skill set to understand and interpret the
Susan's Other Listings
Source: California Regional Multiple Listing Service (CRMLS)
MLS Number: OC25242093
APN: 654-404-32
- 24615 Kings Rd
- 24532 Kings View
- 1 O'Hill
- 29181 Via San Sebastian
- 24839 Nueva Vista Dr Unit 5
- 24877 Nueva Vista Dr Unit 23
- 28793 El Adolfo
- 29141 Bobolink Dr
- 25112 Armagosa Dr
- 24515 El Sorrento
- 28645 Via Pasatiempo
- 24625 Los Serranos Dr
- 28862 Jaeger Dr
- 24561 Los Serranos Dr
- 28621 Rancho Del Sol
- 24822 Cutter
- 30042 Oceanus
- 24035 Jacana Cir
- 28392 Via Nandina
- 24471 Los Serranos Dr
- 29426 Crown Ridge
- 29471 Via Valverde
- 24873 Nueva Vista Dr
- 24722 Via Carlos
- 29341 Las Cruces
- 29161 Aloma Ave Unit B
- 24862 Vista Rancho
- 28677 La Azteca Unit 39
- 24032 Cormorant Ln
- 24545 El Alicante
- 23871 Petrel Ct
- 24712 El Manzano
- 24932 Eaton Ln
- 30022 Bello Place
- 28462 La Plumosa
- 29752 Ivy Glenn Dr
- 23715 Whale Cove
- 28972 Sean Dr
- 23922 Catbird Ct
- 24216 Las Naranjas Dr Unit B





