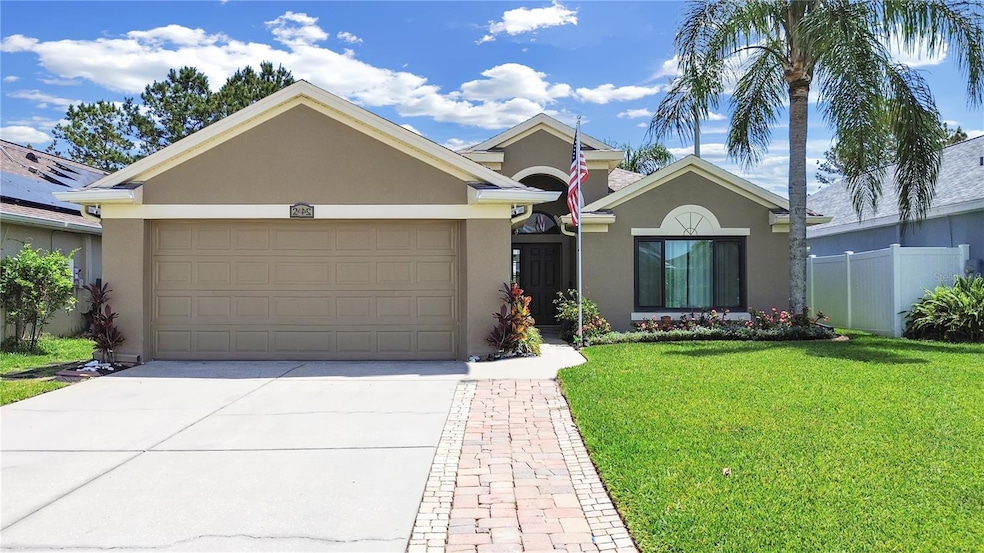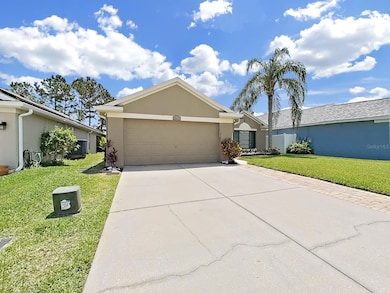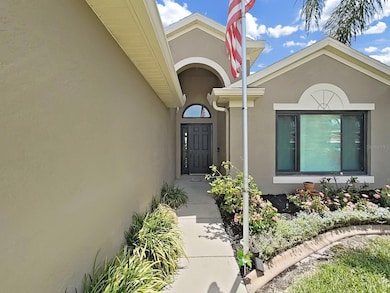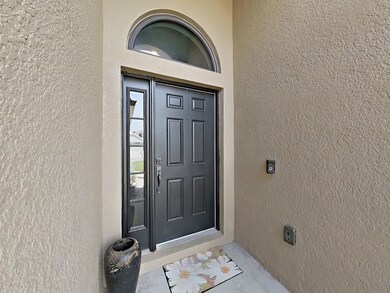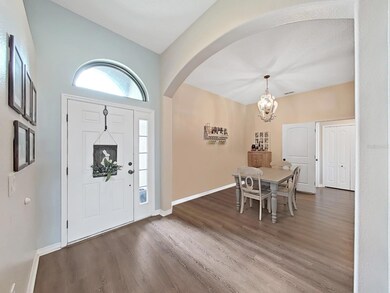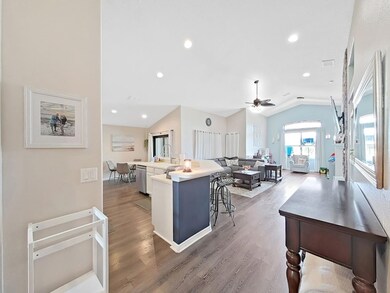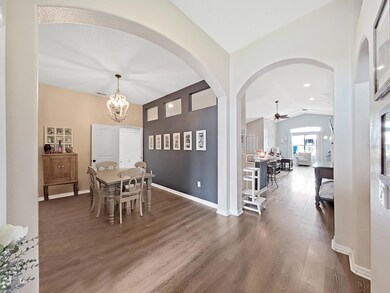
2452 Big Pine Dr Holiday, FL 34691
Key Vista NeighborhoodEstimated payment $2,736/month
Highlights
- Fitness Center
- Clubhouse
- Florida Architecture
- Open Floorplan
- Living Room with Fireplace
- High Ceiling
About This Home
FAVORABLE PRICE ADJUSTMENT! Stunning, move-in-ready, single-family home located in the desirable Key Vista community. This beautifully maintained 3-bedroom, 2-bath home is the perfect blend of style, functionality, and location. With an open concept floor plan, and access to incredible amenities, this home is the complete package. You'll notice as you approach the home, its attractive curb appeal. Nestled on a quiet, well-kept street, this home’s exterior exudes charm and care. Major upgrades include the 5 year old roof, windows in the front and sliding door are impact/hurricane rated and the home comes with a leased water purification system and electrical panel upgrade with home generator attachment. Step inside to find a bright, welcoming interior with a desirable open floor concept. The layout makes everyday living comfortable & entertaining a breeze. From the kitchen, you can engage with guests in the living room while making dinner. The home is designed for connection & flow. The kitchen is more than just a place to cook—it’s the heart of the home. With a bar top counter, this kitchen offers additional seating and a perfect space for conversation. Whether you're enjoying a quiet breakfast or hosting friends for the big game, this layout adapts to your lifestyle with ease. Ample counter space, storage, and a practical layout mean meal prep and entertaining are both effortless and enjoyable. A standout feature of this home is the stunning reset-style fireplace in the living room, set against a dramatic floor-to-ceiling stone wall accent. This focal point adds sophistication and character, making it the perfect backdrop. It’s not just a living room—it’s a space where memories are made, where you can relax after a long day, or entertain with style. Throughout the main living spaces, you’ll find upgraded laminate flooring that offers the upscale look of hardwood with improved durability and easier maintenance. This flooring not only enhances the visual flow of the home but also stands up well to high level traffic and everyday wear and tear. It's a perfect combination of form and function—beautiful to look at, and built to last. With three well-sized bedrooms, this home offers space for everyone. Each room features large windows, plenty of closet storage, and flexible space for sleep, work, or play. The primary suite provides a tranquil escape, complete with a private bathroom. Both bathrooms are designed with practicality and comfort in mind. They are clean, neutral, and ready for your personal touch. Step outside to your very own large screened-in lanai—a must-have for Florida living. Whether you’re sipping morning coffee, enjoying a family dinner, or hosting weekend get-togethers, this outdoor space extends your living area in the most relaxing way possible. Protected from bugs and weather, you can enjoy the outdoors all year long. One of the greatest advantages of this home is its unbeatable location. Situated literally steps from the area’s largest recreational complex, you’ll have access to tennis courts, baseball and soccer fields, and a community pool right at your doorstep. Key Vista is more than a neighborhood—it’s a lifestyle. Known for its friendly atmosphere, manicured streets, and commitment to community, this is a place where neighbors become friends. With its blend of style, comfort, and unbeatable location, this Key Vista gem is not just a house—it’s the home you’ve been searching for. Schedule your private tour today.
Listing Agent
COLDWELL BANKER REALTY Brokerage Phone: 813-286-6563 License #3337210 Listed on: 04/22/2025

Home Details
Home Type
- Single Family
Est. Annual Taxes
- $4,678
Year Built
- Built in 2003
Lot Details
- 5,997 Sq Ft Lot
- North Facing Home
- Metered Sprinkler System
- Property is zoned MPUD
HOA Fees
Parking
- 2 Car Attached Garage
Home Design
- Florida Architecture
- Slab Foundation
- Shingle Roof
- Block Exterior
- Stucco
Interior Spaces
- 1,750 Sq Ft Home
- 1-Story Property
- Open Floorplan
- High Ceiling
- Ceiling Fan
- Decorative Fireplace
- Stone Fireplace
- Sliding Doors
- Living Room with Fireplace
Kitchen
- Range<<rangeHoodToken>>
- <<microwave>>
- Dishwasher
- Disposal
Flooring
- Carpet
- Laminate
Bedrooms and Bathrooms
- 3 Bedrooms
- Split Bedroom Floorplan
- Walk-In Closet
- 2 Full Bathrooms
Laundry
- Laundry in unit
- Dryer
- Washer
Outdoor Features
- Screened Patio
- Rain Gutters
Schools
- Gulf Trace Elementary School
- Paul R. Smith Middle School
- Anclote High School
Utilities
- Central Heating and Cooling System
- Thermostat
- Water Filtration System
- Electric Water Heater
- Water Purifier
- Water Softener
- Cable TV Available
Listing and Financial Details
- Visit Down Payment Resource Website
- Legal Lot and Block 490 / 45
- Assessor Parcel Number 15-26-26-006.0-000.00-490.0
Community Details
Overview
- Terra Management / Radley Travez Association, Phone Number (813) 374-2363
- Visit Association Website
- Key Vista Association
- Key Vista Ph 4 Subdivision
Amenities
- Clubhouse
Recreation
- Tennis Courts
- Community Playground
- Fitness Center
- Community Pool
Map
Home Values in the Area
Average Home Value in this Area
Tax History
| Year | Tax Paid | Tax Assessment Tax Assessment Total Assessment is a certain percentage of the fair market value that is determined by local assessors to be the total taxable value of land and additions on the property. | Land | Improvement |
|---|---|---|---|---|
| 2024 | $4,678 | $296,600 | -- | -- |
| 2023 | $4,511 | $287,970 | $43,013 | $244,957 |
| 2022 | $4,068 | $279,590 | $43,013 | $236,577 |
| 2021 | $3,711 | $212,705 | $38,573 | $174,132 |
| 2020 | $1,870 | $138,260 | $34,663 | $103,597 |
| 2018 | $0 | $132,644 | $0 | $0 |
| 2017 | $0 | $132,644 | $0 | $0 |
| 2016 | $1,722 | $127,244 | $0 | $0 |
| 2015 | $1,743 | $126,359 | $0 | $0 |
| 2014 | $1,695 | $147,767 | $34,663 | $113,104 |
Property History
| Date | Event | Price | Change | Sq Ft Price |
|---|---|---|---|---|
| 07/03/2025 07/03/25 | Price Changed | $394,900 | -1.3% | $226 / Sq Ft |
| 05/21/2025 05/21/25 | Price Changed | $399,900 | -1.3% | $229 / Sq Ft |
| 05/13/2025 05/13/25 | Price Changed | $405,000 | -1.0% | $231 / Sq Ft |
| 04/22/2025 04/22/25 | For Sale | $409,000 | +74.0% | $234 / Sq Ft |
| 02/19/2020 02/19/20 | Sold | $235,000 | -1.7% | $134 / Sq Ft |
| 01/21/2020 01/21/20 | Pending | -- | -- | -- |
| 01/17/2020 01/17/20 | For Sale | $239,000 | 0.0% | $136 / Sq Ft |
| 01/17/2020 01/17/20 | Pending | -- | -- | -- |
| 11/30/2019 11/30/19 | For Sale | $239,000 | -- | $136 / Sq Ft |
Purchase History
| Date | Type | Sale Price | Title Company |
|---|---|---|---|
| Warranty Deed | $234,860 | Kleer Title Llc | |
| Corporate Deed | $156,878 | Ryland Title Company |
Mortgage History
| Date | Status | Loan Amount | Loan Type |
|---|---|---|---|
| Open | $204,500 | Balloon | |
| Closed | $187,888 | New Conventional | |
| Previous Owner | $50,000 | Credit Line Revolving | |
| Previous Owner | $118,950 | Unknown | |
| Previous Owner | $155,648 | FHA |
Similar Homes in Holiday, FL
Source: Stellar MLS
MLS Number: TB8374510
APN: 26-26-15-0060-00000-4900
- 2511 Indian Key Dr
- 2653 Sierra Vista Way
- 2325 Indian Key Dr
- 2349 Wood Pointe Dr
- 2310 Wood Pointe Dr
- 2321 Wood Pointe Dr
- 2614 Hawk Roost Ct
- 2641 Big Pine Dr
- 2533 Wood Pointe Dr
- 2611 San Luis Rd
- 2414 San Luis Rd
- 2713 San Luis Rd
- 2542 Sandy Hill Ct
- 3044 Muir St Unit 12
- 2707 Wood Pointe Dr
- 2514 Sandy Hill Ct
- 2747 Wood Pointe Dr
- 3032 Inlet Breeze Way
- 2038 Oswego Dr
- 3132 Muir St
- 2115 Harrison Dr
- 1936 Dartmouth Dr
- 3214 Jackson Dr
- 3309 Seffner Dr
- 3339 Cincinnati Dr
- 3410 Trask Dr
- 3303 Jackson Dr
- 3425 Nixon Rd
- 3443 Nixon Rd
- 3451 Tiki Dr
- 3413 Jackson Dr
- 3530 Umber Rd
- 3524 Hoover Dr
- 3600 Umber Rd
- 3447 Wilson Dr
- 1948 Coolidge Rd
- 1623 Dartmouth Dr
- 3730 Sablewood Dr
- 3329 Roxbury Dr
- 3334 Pineview Dr
