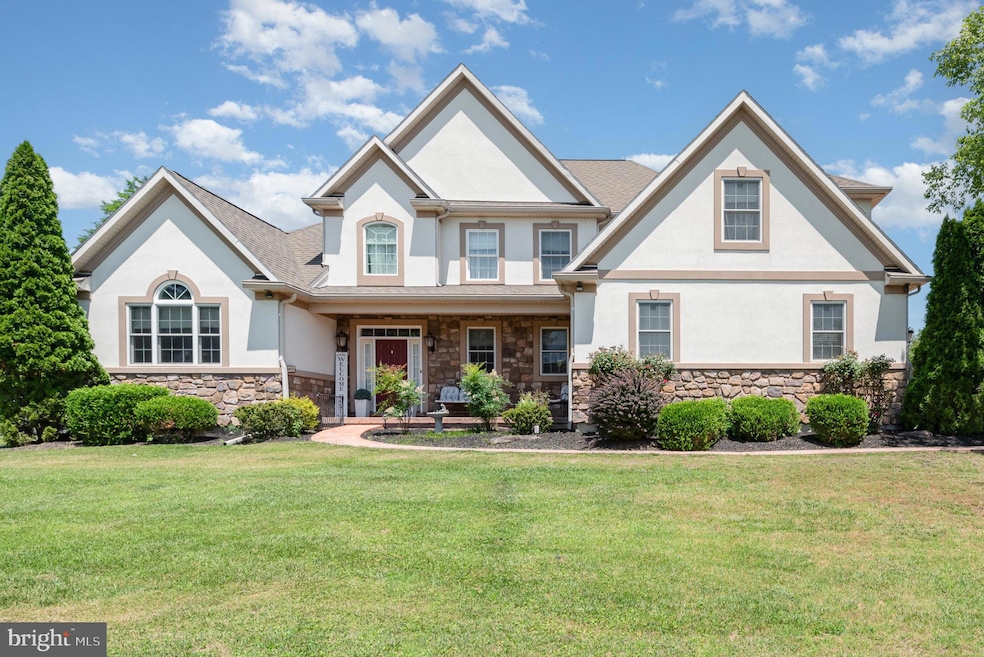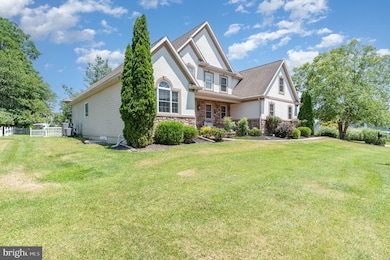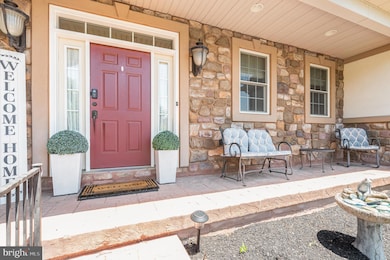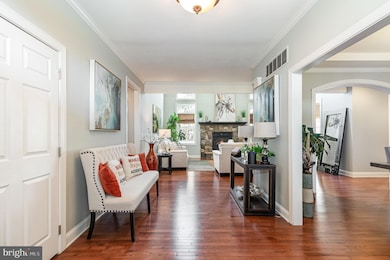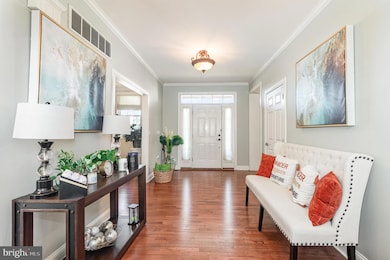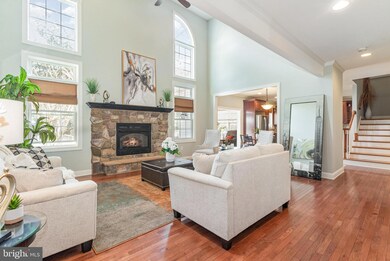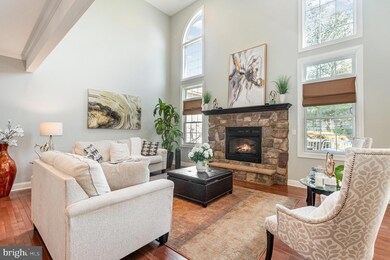
2452 Mercedes Ct Harrisburg, PA 17112
North West Lower Paxton NeighborhoodEstimated payment $4,743/month
Highlights
- Deck
- Traditional Architecture
- Sun or Florida Room
- Central Dauphin Senior High School Rated A-
- 1 Fireplace
- 2-minute walk to Forest Hills Park
About This Home
Are your buyers searching for a community where families stay connected—without sacrificing privacy? Nestled on a quiet cul-de-sac, this beautiful home offers a rare opportunity: spacious single-level living with the added bonus of a versatile second floor—perfect for guests, multigenerational needs, or extended family.
From the moment you step into the foyer, the elegant moldings, hardwood floors, and thoughtful layout invite you in. The bright and airy living room features a soaring cathedral ceiling and a cozy gas fireplace—ideal for relaxing evenings. Host special occasions in the formal dining room, or enjoy everyday meals in the well-appointed kitchen, complete with a center island, breakfast bar, granite countertops, and generous cabinet space.
The main-level primary suite is a peaceful retreat, offering a cathedral ceiling, walk-in closet, and spa-like bath with a soaking tub. A bright sunroom with tile flooring and abundant natural light, a home office with cathedral ceiling, and a first-floor laundry room add to the home's functionality and charm.
Upstairs, you’ll find three spacious bedrooms—two with walk-in closets, one with a private ensuite bath.
The finished lower level expands your living space even further with a large family room perfect for entertaining, game nights, or movie marathons, plus a separate storage area to keep everything organized.
Step outside to a BRAND NEW 2025 deck and a charming front porch. The fenced portion of the yard is ideal for pets or play—while the large side yard offers even more outdoor space to enjoy. A side-entry two-car garage adds convenience, and a built-in security system offers peace of mind.
Nestled in a sidewalk-lined community, this home offers a welcoming atmosphere and a wonderful place to call home. A joy to own!
Listing Agent
Joy Daniels Real Estate Group, Ltd License #RM421836 Listed on: 03/19/2025

Home Details
Home Type
- Single Family
Est. Annual Taxes
- $10,755
Year Built
- Built in 2007
Lot Details
- 0.37 Acre Lot
- Cul-De-Sac
- Vinyl Fence
- Landscaped
Parking
- 2 Car Attached Garage
- Side Facing Garage
- Garage Door Opener
Home Design
- Traditional Architecture
- Frame Construction
- Composition Roof
- Stone Siding
- Vinyl Siding
- Concrete Perimeter Foundation
- Dryvit Stucco
Interior Spaces
- Property has 2 Levels
- 1 Fireplace
- Family Room
- Living Room
- Dining Room
- Den
- Sun or Florida Room
- Finished Basement
- Sump Pump
Kitchen
- Kitchenette
- Double Oven
- Cooktop
- Microwave
- Dishwasher
- Disposal
Bedrooms and Bathrooms
- En-Suite Primary Bedroom
Laundry
- Laundry on main level
- Dryer
- Washer
Outdoor Features
- Deck
- Exterior Lighting
- Porch
Schools
- Central Dauphin High School
Utilities
- Forced Air Heating and Cooling System
- 200+ Amp Service
- Electric Water Heater
Community Details
- No Home Owners Association
- Forest Hills Subdivision
Listing and Financial Details
- Assessor Parcel Number 35-107-241-000-0000
Map
Home Values in the Area
Average Home Value in this Area
Tax History
| Year | Tax Paid | Tax Assessment Tax Assessment Total Assessment is a certain percentage of the fair market value that is determined by local assessors to be the total taxable value of land and additions on the property. | Land | Improvement |
|---|---|---|---|---|
| 2025 | $10,887 | $375,100 | $46,500 | $328,600 |
| 2024 | $10,098 | $375,100 | $46,500 | $328,600 |
| 2023 | $10,098 | $375,100 | $46,500 | $328,600 |
| 2022 | $10,098 | $375,100 | $46,500 | $328,600 |
| 2021 | $9,805 | $375,100 | $46,500 | $328,600 |
| 2020 | $9,696 | $375,100 | $46,500 | $328,600 |
| 2019 | $9,656 | $375,100 | $46,500 | $328,600 |
| 2018 | $9,487 | $375,100 | $46,500 | $328,600 |
| 2017 | $9,150 | $375,100 | $46,500 | $328,600 |
| 2016 | $0 | $375,100 | $46,500 | $328,600 |
| 2015 | -- | $375,100 | $46,500 | $328,600 |
| 2014 | -- | $375,100 | $46,500 | $328,600 |
Property History
| Date | Event | Price | Change | Sq Ft Price |
|---|---|---|---|---|
| 06/10/2025 06/10/25 | Price Changed | $700,000 | -3.4% | $164 / Sq Ft |
| 04/08/2025 04/08/25 | Price Changed | $725,000 | -3.3% | $170 / Sq Ft |
| 03/19/2025 03/19/25 | For Sale | $750,000 | 0.0% | $176 / Sq Ft |
| 09/01/2019 09/01/19 | Rented | $2,800 | 0.0% | -- |
| 08/06/2019 08/06/19 | Price Changed | $2,800 | -6.7% | $1 / Sq Ft |
| 06/03/2019 06/03/19 | For Rent | $3,000 | +25.0% | -- |
| 09/21/2014 09/21/14 | Rented | $2,400 | -20.0% | -- |
| 09/21/2014 09/21/14 | Under Contract | -- | -- | -- |
| 06/27/2014 06/27/14 | For Rent | $3,000 | -- | -- |
Purchase History
| Date | Type | Sale Price | Title Company |
|---|---|---|---|
| Deed | -- | None Listed On Document | |
| Deed | $436,000 | None Listed On Document | |
| Warranty Deed | $160,000 | -- | |
| Warranty Deed | $585,000 | -- | |
| Warranty Deed | $100,000 | -- | |
| Warranty Deed | $100,000 | -- |
Mortgage History
| Date | Status | Loan Amount | Loan Type |
|---|---|---|---|
| Previous Owner | $408,509 | VA | |
| Previous Owner | $440,325 | VA | |
| Previous Owner | $428,170 | VA | |
| Previous Owner | $434,031 | VA | |
| Previous Owner | $430,605 | VA | |
| Previous Owner | $435,871 | VA | |
| Previous Owner | $417,000 | VA | |
| Previous Owner | $1,134,000 | Unknown | |
| Previous Owner | $400,000 | New Conventional |
Similar Homes in the area
Source: Bright MLS
MLS Number: PADA2042868
APN: 35-107-241
- 4102 Wimbledon Dr
- 4051 Greystone Dr
- 4296 New Jersey Ct
- 4288 Emily Dr Unit UT6
- 4300 New Hampshire Dr
- 4269 Wimbledon Dr
- 3109 Vanessa Dr
- 2768 Patton Rd
- 2005 Benjamin Ct
- Lot #57 Patton Rd
- 38 Fairfax Village
- 2043 Covey Ct
- 4522 Mance Dr
- 4487 Continental Dr
- 439 Waverly Woods Dr
- 102 Margot Ct
- 25 Margot Ct
- 101 Margot Ct
- 110 Blue Ridge Cir
- 4488 Continental Dr
