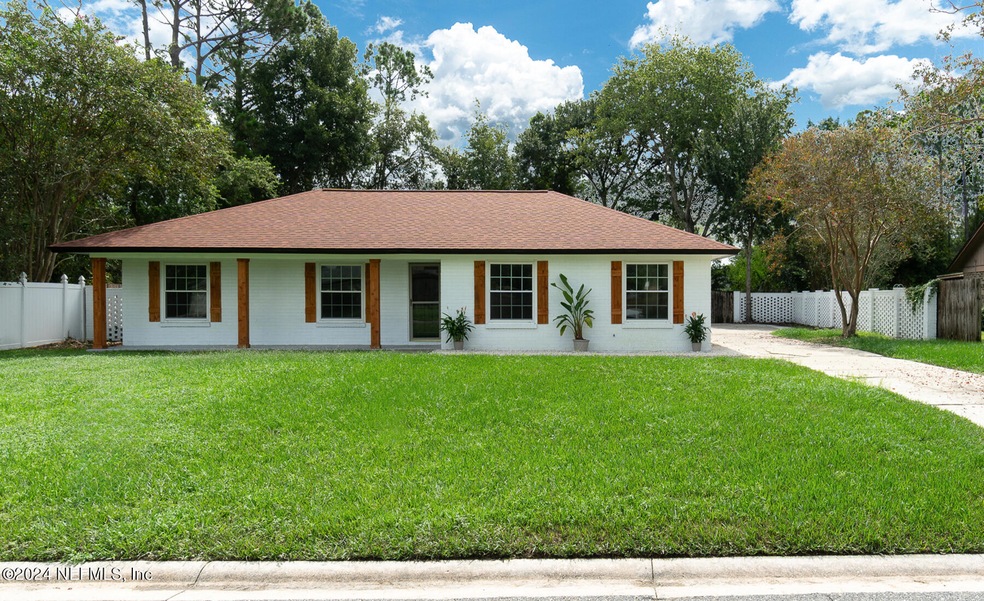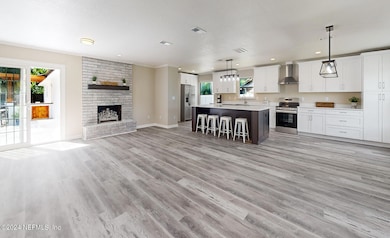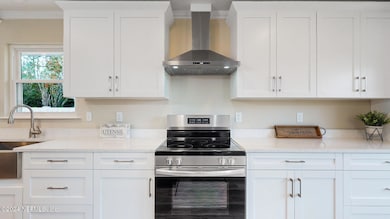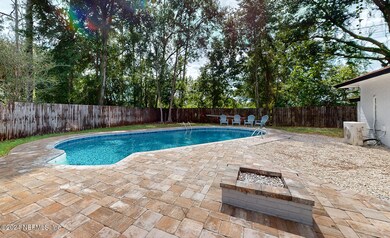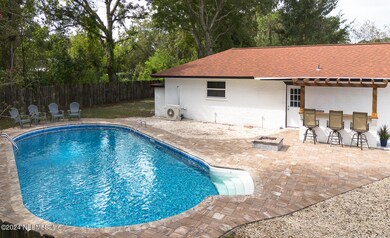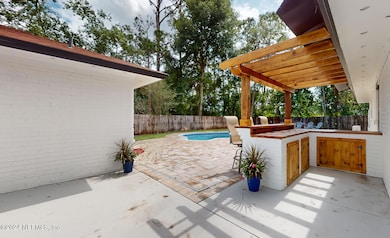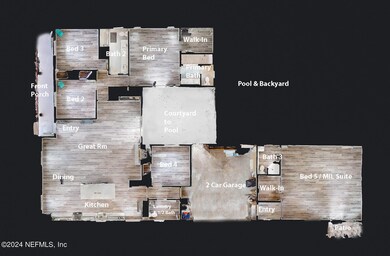
2453 Charwood Ct Orange Park, FL 32065
Lakeside NeighborhoodEstimated payment $2,876/month
Highlights
- Open Floorplan
- Deck
- Front Porch
- Ridgeview Elementary School Rated A-
- No HOA
- 2 Car Attached Garage
About This Home
Newly Renovated Multi-Generational Home! This brick home has an inground swimming pool w/new vinyl liner, 2017 architectural shingle roof and Window World insulated windows w/warranty. Main house has over 2000sf, 4 bedrooms & 2.5 new bathrooms. Guest house/in-law suite has 600sf w/new full bathroom, mini-split AC/heat & large walk-in closet. This area also has AC vents from main unit and has 4 separate entrances, private brick paver patio w/new SGD and was used as an apartment by the previous owner. Could be a great Air BNB if allowed by zoning. Home has an open floor plan w/large newly remodeled kitchen w/white shaker cabinetry w/crown, quartz counters, 9' island breakfast bar & new SS appliances. There is a wood burning fireplace & dry bar in the living room. New LVP floors, knockdown ceilings & interior doors. Outdoor swimming pool area has a new brick paver deck, fire pit & brick bar w/pergola. AC/heat pump is 7 years old & recently serviced w/upgraded air filter system
Home Details
Home Type
- Single Family
Est. Annual Taxes
- $2,531
Year Built
- Built in 1981 | Remodeled
Lot Details
- 0.35 Acre Lot
- Property fronts a county road
- Wood Fence
- Back Yard Fenced
Parking
- 2 Car Attached Garage
- Garage Door Opener
Home Design
- Shingle Roof
Interior Spaces
- 2,648 Sq Ft Home
- 1-Story Property
- Open Floorplan
- Wood Burning Fireplace
- Fire and Smoke Detector
Kitchen
- Eat-In Kitchen
- Breakfast Bar
- Electric Oven
- Electric Cooktop
- Microwave
- Ice Maker
- Dishwasher
- Kitchen Island
Flooring
- Laminate
- Vinyl
Bedrooms and Bathrooms
- 5 Bedrooms
- In-Law or Guest Suite
- Shower Only
Laundry
- Sink Near Laundry
- Washer and Electric Dryer Hookup
Outdoor Features
- Deck
- Patio
- Fire Pit
- Front Porch
Utilities
- Central Heating and Cooling System
- Heat Pump System
- 200+ Amp Service
Community Details
- No Home Owners Association
- Ridgecrest Subdivision
Listing and Financial Details
- Assessor Parcel Number 23042502038823700
Map
Home Values in the Area
Average Home Value in this Area
Tax History
| Year | Tax Paid | Tax Assessment Tax Assessment Total Assessment is a certain percentage of the fair market value that is determined by local assessors to be the total taxable value of land and additions on the property. | Land | Improvement |
|---|---|---|---|---|
| 2024 | $2,531 | $190,323 | -- | -- |
| 2023 | $2,531 | $184,780 | $0 | $0 |
| 2022 | $2,340 | $179,399 | $0 | $0 |
| 2021 | $2,329 | $174,174 | $0 | $0 |
| 2020 | $2,252 | $171,770 | $0 | $0 |
| 2019 | $2,217 | $167,909 | $0 | $0 |
| 2018 | $2,034 | $164,778 | $0 | $0 |
| 2017 | $2,022 | $161,389 | $0 | $0 |
| 2016 | $2,018 | $158,070 | $0 | $0 |
| 2015 | $2,071 | $156,971 | $0 | $0 |
| 2014 | $2,031 | $155,725 | $0 | $0 |
Property History
| Date | Event | Price | Change | Sq Ft Price |
|---|---|---|---|---|
| 06/21/2025 06/21/25 | Price Changed | $484,900 | -0.8% | $183 / Sq Ft |
| 03/15/2025 03/15/25 | Price Changed | $488,900 | -0.2% | $185 / Sq Ft |
| 03/05/2025 03/05/25 | Price Changed | $489,900 | -1.0% | $185 / Sq Ft |
| 03/01/2025 03/01/25 | Price Changed | $494,900 | -0.8% | $187 / Sq Ft |
| 02/18/2025 02/18/25 | Price Changed | $498,900 | -0.2% | $188 / Sq Ft |
| 02/01/2025 02/01/25 | Price Changed | $499,900 | -1.6% | $189 / Sq Ft |
| 01/26/2025 01/26/25 | Price Changed | $507,800 | 0.0% | $192 / Sq Ft |
| 12/30/2024 12/30/24 | Price Changed | $507,900 | -0.2% | $192 / Sq Ft |
| 12/11/2024 12/11/24 | Price Changed | $508,900 | -0.2% | $192 / Sq Ft |
| 11/17/2024 11/17/24 | Price Changed | $509,900 | -0.5% | $193 / Sq Ft |
| 10/03/2024 10/03/24 | Price Changed | $512,400 | -0.5% | $194 / Sq Ft |
| 09/10/2024 09/10/24 | For Sale | $514,900 | +94.3% | $194 / Sq Ft |
| 02/29/2024 02/29/24 | Sold | $265,000 | -11.5% | $132 / Sq Ft |
| 02/22/2024 02/22/24 | Pending | -- | -- | -- |
| 02/15/2024 02/15/24 | Price Changed | $299,500 | 0.0% | $149 / Sq Ft |
| 02/15/2024 02/15/24 | For Sale | $299,500 | -3.2% | $149 / Sq Ft |
| 02/06/2024 02/06/24 | Pending | -- | -- | -- |
| 02/05/2024 02/05/24 | Price Changed | $309,500 | -1.7% | $154 / Sq Ft |
| 02/02/2024 02/02/24 | For Sale | $315,000 | -- | $157 / Sq Ft |
Purchase History
| Date | Type | Sale Price | Title Company |
|---|---|---|---|
| Warranty Deed | -- | Landmark Title | |
| Warranty Deed | $265,000 | -- | |
| Warranty Deed | $190,000 | -- | |
| Warranty Deed | $140,000 | -- |
Mortgage History
| Date | Status | Loan Amount | Loan Type |
|---|---|---|---|
| Previous Owner | $216,400 | New Conventional | |
| Previous Owner | $232,000 | Unknown | |
| Previous Owner | $43,400 | Unknown | |
| Previous Owner | $212,000 | Fannie Mae Freddie Mac | |
| Previous Owner | $53,000 | Stand Alone Second | |
| Previous Owner | $180,500 | Purchase Money Mortgage | |
| Previous Owner | $120,000 | No Value Available |
Similar Homes in Orange Park, FL
Source: realMLS (Northeast Florida Multiple Listing Service)
MLS Number: 2045693
APN: 23-04-25-020388-237-00
- 2305 Locustwood Ct
- 2320 Locustwood Ct
- 2471 Charwood Ct
- 2422 Longwood St
- 1121 Londonderry Dr
- 755 Sandlewood Dr
- 804 Lightwood Ct
- 2898 Circle Ridge Dr
- 852 Maplewood Ln
- 946 Cedar Ridge Ct
- 2650 Cardigan Ct
- 1179 Kincross Ct
- 2557 Glenloch Ct
- 2822 Circle Ridge Dr
- 2566 Sandlewood Cir
- 2655 Shannon St
- 443 Polk Ave
- 2887 Navajo Rd
- 3599 Mateo Place
- 3174 Highland Grove Dr
