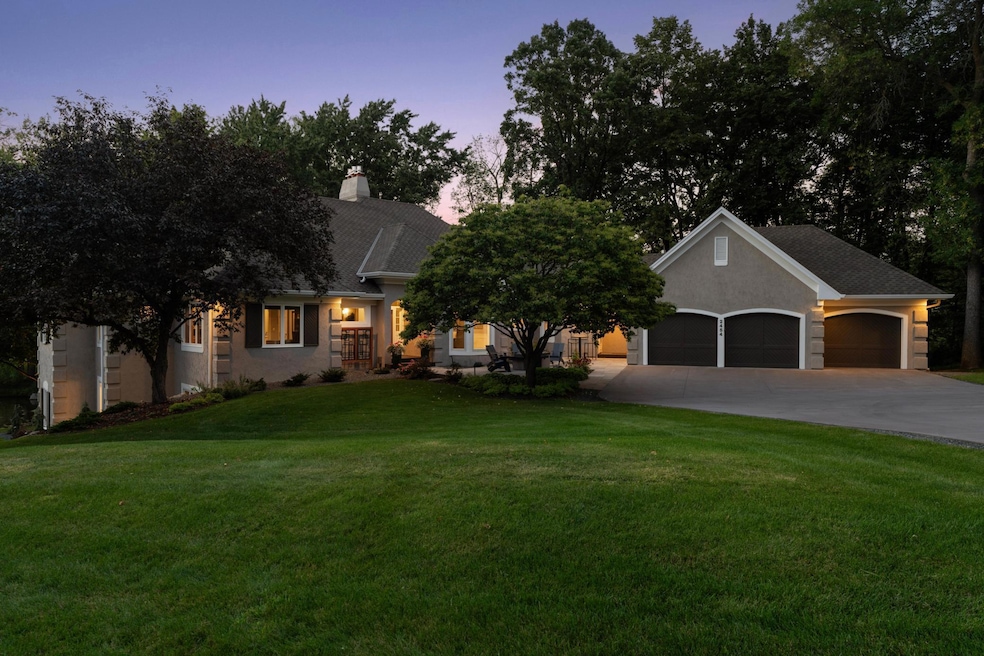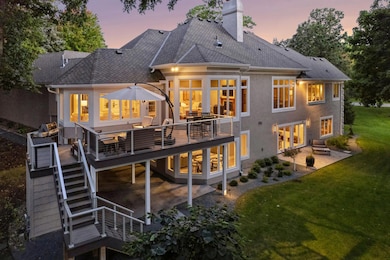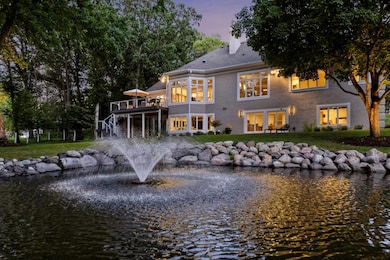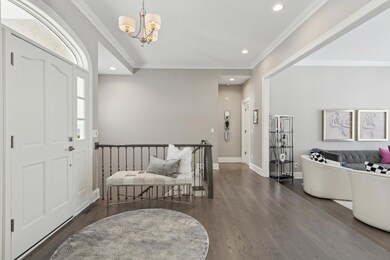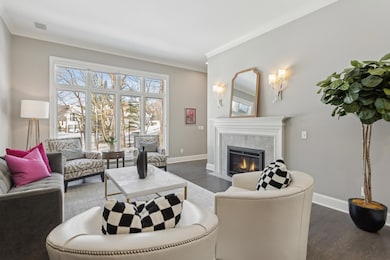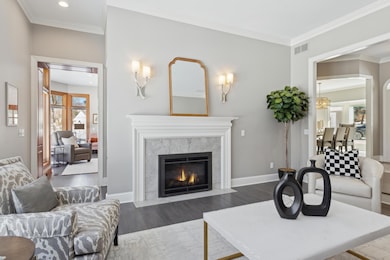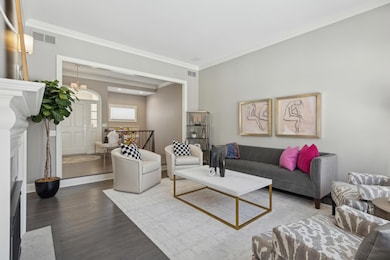
2454 Crowne Hill Rd Hopkins, MN 55305
Estimated payment $9,513/month
Highlights
- Home fronts a pond
- Family Room with Fireplace
- Billiard Room
- Sunset Hill Elementary School Rated A
- No HOA
- Home Office
About This Home
This meticulously remodeled home offers luxury, comfort, and high-end upgrades throughout - welcome to premiere main level living!
The light and bright floorplan features a gourmet kitchen with Wolf double ovens, a Wolf gas range, a Sub-Zero fridge, and Asko dishwasher drawer. Separate, formal dining room. The Four Seasons porch just off the in-formal dining room provides year-round nature views! Spacious main floor primary suite! The luxurious primary bath offers dual sinks, a large walk-in shower and electric heated floors for ultimate comfort. Large picture windows and gas-burning fireplaces highlight the additional gathering spaces across the main level. Home office and laundry with sink also just down the hall.
The lower level offers 2 additional bedrooms with a possible 3rd currently used as an exercise room. Cozy family space with gas-burning fireplace and newly designed basement bar that includes a Sub-Zero wine fridge, prep sink and dishwasher. Turn on the big game and enjoy the built-in surround sound. Walk out to backyard, cement paver patios!
Additional improvements include a new poured concrete driveway, aluminum fascia, and a fully upgraded irrigation system in the garage and throughout the home. Two brand-new energy efficient AC units and furnaces (2024), commercial water filtration system and a new water softener. A new roof with gutters and leaf guards (2023) and freshly painted exterior.
The attached 3 car garage is a standout, with over $100K in custom cabinets, heated flooring, drain tiles under each car, and upgraded flooring. Set on a beautifully landscaped, 0.82 acre lot with new irrigation system. Relax enjoying stunning pond and wildlife views on the Trex all-weather deck, with private ownership of half the pond. Enjoy regular visits from deer and wild turkeys! Top rated and highly desired Wayzata School District!
Home Details
Home Type
- Single Family
Est. Annual Taxes
- $13,754
Year Built
- Built in 1992
Lot Details
- 0.82 Acre Lot
- Home fronts a pond
- Irregular Lot
Parking
- 3 Car Attached Garage
- Insulated Garage
- Garage Door Opener
Interior Spaces
- 1-Story Property
- Wood Burning Fireplace
- Family Room with Fireplace
- 3 Fireplaces
- Living Room with Fireplace
- Home Office
- Game Room with Fireplace
- Utility Room
- Home Gym
Kitchen
- Built-In Oven
- Cooktop
- Microwave
- Dishwasher
- The kitchen features windows
Bedrooms and Bathrooms
- 3 Bedrooms
Laundry
- Dryer
- Washer
Finished Basement
- Walk-Out Basement
- Basement Fills Entire Space Under The House
- Sump Pump
- Drain
- Basement Window Egress
Eco-Friendly Details
- Electronic Air Cleaner
Outdoor Features
- Shared Waterfront
- Porch
Utilities
- Forced Air Heating and Cooling System
- Humidifier
Community Details
- No Home Owners Association
- Billiard Room
Listing and Financial Details
- Assessor Parcel Number 1011722240015
Map
Home Values in the Area
Average Home Value in this Area
Tax History
| Year | Tax Paid | Tax Assessment Tax Assessment Total Assessment is a certain percentage of the fair market value that is determined by local assessors to be the total taxable value of land and additions on the property. | Land | Improvement |
|---|---|---|---|---|
| 2023 | $13,754 | $1,052,900 | $317,900 | $735,000 |
| 2022 | $13,002 | $1,032,400 | $317,900 | $714,500 |
| 2021 | $12,902 | $892,200 | $289,000 | $603,200 |
| 2020 | $12,890 | $891,400 | $289,000 | $602,400 |
| 2019 | $13,195 | $861,700 | $320,000 | $541,700 |
| 2018 | $12,746 | $885,800 | $299,000 | $586,800 |
| 2017 | $11,518 | $770,800 | $203,500 | $567,300 |
| 2016 | $11,259 | $746,600 | $185,000 | $561,600 |
| 2015 | $11,384 | $737,600 | $215,000 | $522,600 |
| 2014 | -- | $751,700 | $215,000 | $536,700 |
Property History
| Date | Event | Price | Change | Sq Ft Price |
|---|---|---|---|---|
| 07/04/2025 07/04/25 | Pending | -- | -- | -- |
| 06/05/2025 06/05/25 | Price Changed | $1,515,000 | -6.2% | $306 / Sq Ft |
| 05/02/2025 05/02/25 | For Sale | $1,615,000 | -- | $326 / Sq Ft |
Purchase History
| Date | Type | Sale Price | Title Company |
|---|---|---|---|
| Quit Claim Deed | $500 | None Available | |
| Trustee Deed | $868,500 | Burnet Title | |
| Warranty Deed | $1,190,000 | -- |
Mortgage History
| Date | Status | Loan Amount | Loan Type |
|---|---|---|---|
| Previous Owner | $440,000 | Credit Line Revolving | |
| Previous Owner | $386,000 | New Conventional | |
| Previous Owner | $408,000 | New Conventional | |
| Previous Owner | $417,000 | New Conventional | |
| Previous Owner | $350,000 | Credit Line Revolving |
Similar Homes in Hopkins, MN
Source: NorthstarMLS
MLS Number: 6712802
APN: 10-117-22-24-0015
- 2322 Oakland Rd
- 2350 Cherrywood Rd
- 2508 Cherrywood Rd
- 2209 Indian Rd W
- 13980 Emerald Ridge
- 13708 Wood Ln
- 2700 Olde Wood Ct
- 2442 Meeting St
- 2212 Sherwood Ct
- 12742 Elevare Ct
- 2935 Minnehaha Curve
- 2324 Rivendell Ln
- 12700 Sherwood Place Unit 102
- 2653 Plymouth Rd
- 1611 Hill Ridge Terrace
- 1517 Fairfield Rd S
- 12621 Cedar Lake Rd
- 1801 Deer Hill Dr
- 2890 Ella Ln
- 14700 Minnehaha Place
