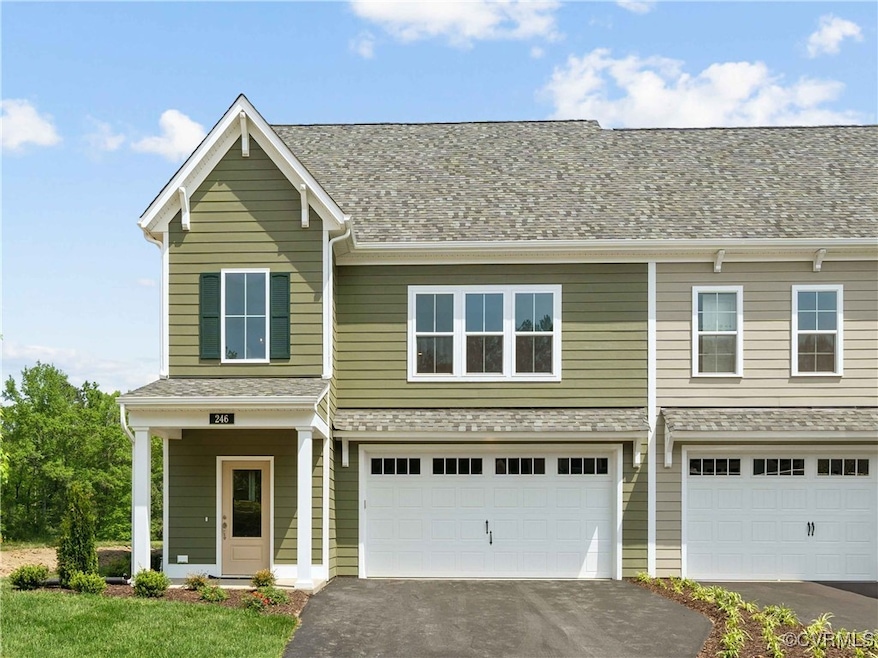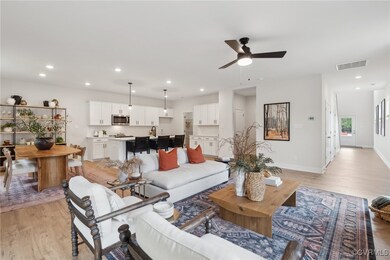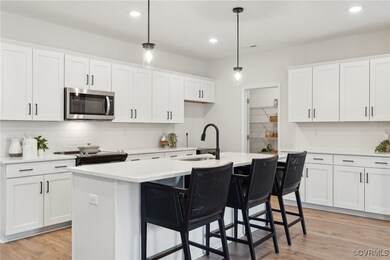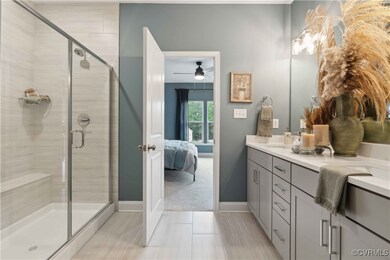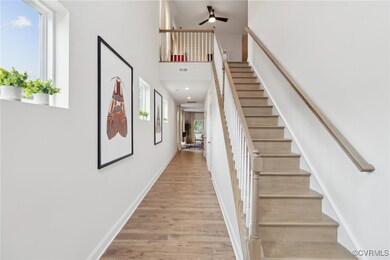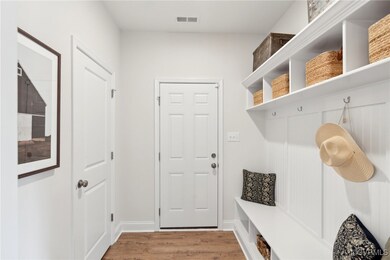
246 Amburn Ln Ashland, VA 23005
Highlights
- New Construction
- Rowhouse Architecture
- Loft
- Liberty Middle School Rated A-
- Wood Flooring
- High Ceiling
About This Home
As of July 2025Step into the stunning Byrd Model Home by Main Street Homes—a beautifully designed attached villa offering three spacious bedrooms and two-and-a-half baths. From the dramatic two-story foyer to the versatile mudroom that keeps life organized, this home blends style with functionality. The open-concept kitchen is a showstopper, featuring a large island, walk-in pantry, dining area, and a bright family room—perfect for hosting and everyday living. Upstairs, unwind in a luxurious primary bedroom with dual walk-in closets and a spa-like en suite, along with two additional bedrooms, a full bath, a laundry room, and an airy loft. A screened porch and two-car garage complete this exceptional home!
Last Agent to Sell the Property
Virginia Colony Realty Inc License #0225049344 Listed on: 03/31/2025
Townhouse Details
Home Type
- Townhome
Est. Annual Taxes
- $932
Year Built
- Built in 2024 | New Construction
HOA Fees
- $150 Monthly HOA Fees
Parking
- 2 Car Attached Garage
- Garage Door Opener
Home Design
- Rowhouse Architecture
- Frame Construction
- Shingle Roof
- HardiePlank Type
Interior Spaces
- 2,462 Sq Ft Home
- 2-Story Property
- Wired For Data
- High Ceiling
- Dining Area
- Loft
- Crawl Space
- Washer and Dryer Hookup
Kitchen
- Microwave
- Dishwasher
- Kitchen Island
- Granite Countertops
- Disposal
Flooring
- Wood
- Carpet
- Vinyl
Bedrooms and Bathrooms
- 3 Bedrooms
- En-Suite Primary Bedroom
- Walk-In Closet
- Double Vanity
Outdoor Features
- Patio
- Front Porch
Schools
- Ashland Elementary School
- Liberty Middle School
- Patrick Henry High School
Utilities
- Zoned Heating and Cooling
- Heating System Uses Natural Gas
- Heat Pump System
- High Speed Internet
Community Details
- Amburn Subdivision
Listing and Financial Details
- Tax Lot 21
- Assessor Parcel Number 7870-65-5429
Similar Homes in Ashland, VA
Home Values in the Area
Average Home Value in this Area
Property History
| Date | Event | Price | Change | Sq Ft Price |
|---|---|---|---|---|
| 07/11/2025 07/11/25 | Sold | $521,060 | +4.2% | $212 / Sq Ft |
| 06/20/2025 06/20/25 | Pending | -- | -- | -- |
| 03/31/2025 03/31/25 | For Sale | $499,950 | -- | $203 / Sq Ft |
Tax History Compared to Growth
Tax History
| Year | Tax Paid | Tax Assessment Tax Assessment Total Assessment is a certain percentage of the fair market value that is determined by local assessors to be the total taxable value of land and additions on the property. | Land | Improvement |
|---|---|---|---|---|
| 2025 | $932 | $115,000 | $115,000 | $0 |
| 2024 | $932 | $115,000 | $115,000 | $0 |
Agents Affiliated with this Home
-
Kim Tierney
K
Seller's Agent in 2025
Kim Tierney
Virginia Colony Realty Inc
(804) 979-2381
16 in this area
1,719 Total Sales
-
Cameron Staples
C
Buyer's Agent in 2025
Cameron Staples
Long & Foster
(804) 873-6868
98 Total Sales
Map
Source: Central Virginia Regional MLS
MLS Number: 2508360
APN: 7870-65-5429
- 254 Amburn Ln
- 113 Steyland St
- 124 Steyland St
- 122 Steyland St
- 505 N James St
- 221 Amburn Ln
- 443 Haley Ct
- 508 Chapman St
- 118 Lauradell Rd
- 713 Chapman St
- 0 Wesley St Unit 2431424
- 703 W Vaughan Rd
- 720 Chapman St
- 0 E Patrick St
- 414 John St
- 229 Lauradell Rd
- 204 College Ave
- 109 Axton Ln
- 302 Myrtle St Unit F
- 702 S Center St
