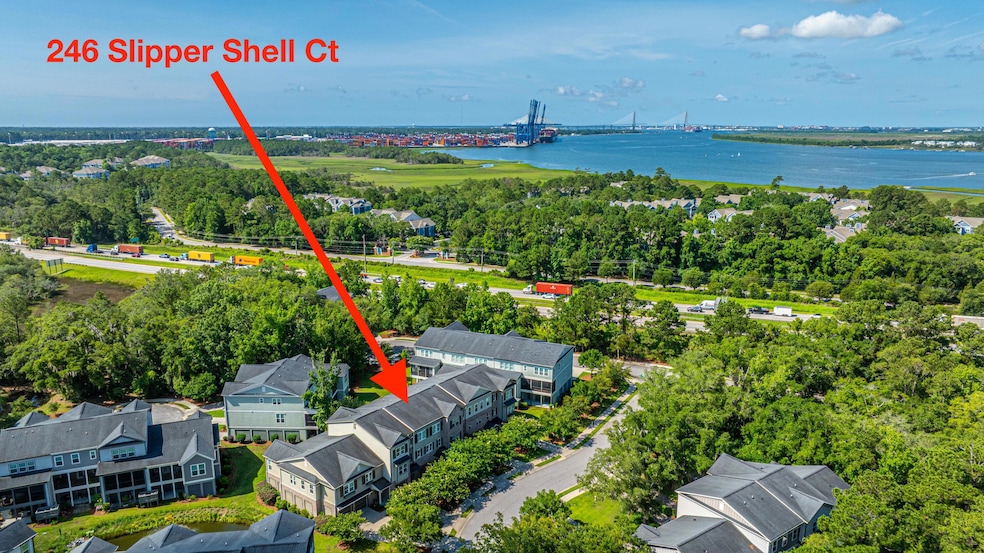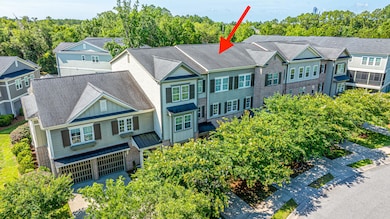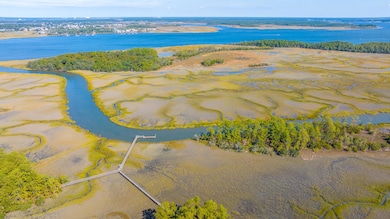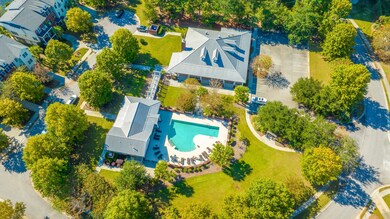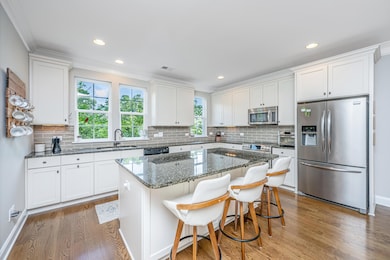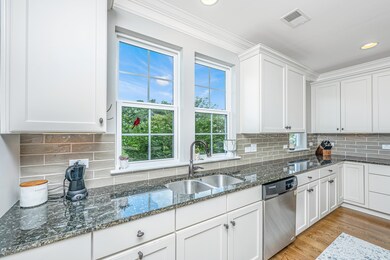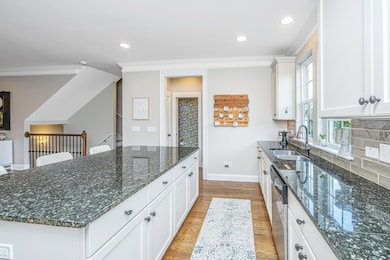
246 Slipper Shell Ct Mount Pleasant, SC 29464
Belle Hall NeighborhoodEstimated payment $3,878/month
Highlights
- Boat Dock
- Fitness Center
- Wood Flooring
- Belle Hall Elementary School Rated A
- Clubhouse
- High Ceiling
About This Home
Experience luxurious townhome living with full amenities and a phenomenal location in this waterfront community on the Wando River! The large layouts and fantastic outdoor living spaces make this townhome feel more like a single family, but you'll appreciate the low maintenance of this turn-key home so that you can simply enjoy the Mt. Pleasant lifestyle! A chef's kitchen boasts an oversized island, recessed lighting, granite countertops, stainless appliances including double oven, and a walk in pantry (note an additional storage closet off the kitchen as well). So much light fills this kitchen without sacrificing cabinet storage, and gleaming wood floors run throughout this open concept floor. A dining area is large enough to fit even a sizeable table. A den with gas fireplace overlooksthe screened porch with runs the full width of the home. Vinyl sliding windows enclose the porch, making it a versatile space to enjoy marsh breezes or cozy relaxation, regardless of the weather. You'll appreciate the well landscaped, garden-esque setting of the community space behind this home whether you're on the screened porch or the ground floor covered patio. A flex space adjacent to the den would make a fantastic home office, and a half bath with pocket door completes this main living level. Upstairs the primary bedroom boasts a walk in closet plus built in closet storage that ties in beautifully with the coastal theme of this home. Few townhomes offer this much storage space throughout! The primary bath features a private water closet, linen closet, granite dual vanity, and tiled walk in shower. A full sized laundry room with cabinetry along with a very spacious full bath provide privacy from the two front facing bedrooms. Note that both of these bedrooms have double windows and extended closets. Come see for yourself why Etiwan Pointe is one of the most popular townhome neighborhoods with its community dock on the Wando River, pool, clubhouse, and walking trails. Forget the commute of living in North Mt. Pleasant when you can be surrounded by fantastic shopping and restaurants, and less than 20 minutes from Downtown Charleston and Sullivan's Island!
Home Details
Home Type
- Single Family
Est. Annual Taxes
- $1,497
Year Built
- Built in 2014
HOA Fees
- $263 Monthly HOA Fees
Parking
- 2 Car Attached Garage
Home Design
- Brick Exterior Construction
- Raised Foundation
- Architectural Shingle Roof
- Metal Roof
Interior Spaces
- 2,092 Sq Ft Home
- 3-Story Property
- Smooth Ceilings
- High Ceiling
- Gas Log Fireplace
- Combination Dining and Living Room
- Den with Fireplace
- Laundry Room
Kitchen
- Electric Range
- <<microwave>>
- Dishwasher
- Kitchen Island
Flooring
- Wood
- Carpet
- Ceramic Tile
Bedrooms and Bathrooms
- 3 Bedrooms
- Dual Closets
- Walk-In Closet
Schools
- Belle Hall Elementary School
- Moultrie Middle School
- Wando High School
Utilities
- Central Air
- Heat Pump System
Additional Features
- Covered patio or porch
- 2,178 Sq Ft Lot
Community Details
Overview
- Front Yard Maintenance
- Etiwan Pointe Subdivision
Amenities
- Clubhouse
Recreation
- Boat Dock
- Fitness Center
- Community Pool
- Trails
Map
Home Values in the Area
Average Home Value in this Area
Tax History
| Year | Tax Paid | Tax Assessment Tax Assessment Total Assessment is a certain percentage of the fair market value that is determined by local assessors to be the total taxable value of land and additions on the property. | Land | Improvement |
|---|---|---|---|---|
| 2023 | $1,497 | $14,200 | $0 | $0 |
| 2022 | $1,359 | $14,200 | $0 | $0 |
| 2021 | $1,490 | $14,200 | $0 | $0 |
| 2020 | $1,539 | $14,200 | $0 | $0 |
| 2019 | $4,999 | $13,800 | $0 | $0 |
| 2017 | $1,350 | $12,560 | $0 | $0 |
Property History
| Date | Event | Price | Change | Sq Ft Price |
|---|---|---|---|---|
| 06/13/2025 06/13/25 | For Sale | $630,000 | +82.6% | $301 / Sq Ft |
| 08/03/2017 08/03/17 | Sold | $345,000 | 0.0% | $165 / Sq Ft |
| 07/04/2017 07/04/17 | Pending | -- | -- | -- |
| 06/12/2017 06/12/17 | For Sale | $345,000 | -- | $165 / Sq Ft |
Purchase History
| Date | Type | Sale Price | Title Company |
|---|---|---|---|
| Deed | $345,000 | None Available | |
| Deed | $314,000 | -- |
Mortgage History
| Date | Status | Loan Amount | Loan Type |
|---|---|---|---|
| Previous Owner | $298,300 | Future Advance Clause Open End Mortgage |
Similar Homes in the area
Source: CHS Regional MLS
MLS Number: 25016464
APN: 537-01-00-552
- 225 Slipper Shell Ct
- 225 River Oak Dr
- 345 Turnstone St
- 282 River Oak Dr
- 380 Tidal Reef Cir
- 914 Tupelo Bay Dr
- 0 S C Coastal Line Unit 24026302
- 738 Hibbens Grant Blvd
- 164 Historic Dr
- 316 Bridgetown Pass
- 169 Historic Dr
- 108 Fairbanks Oak Alley Unit 201
- 108 Fairbanks Oak Alley Unit 401
- 192 Historic Dr
- 701 Hibbens Grant Blvd
- 618 Waterman St Unit 618
- 434 Antebellum Ln
- 337 Evian Way
- 317 Longshore St Unit 317
- 325 Longshore St Unit 1122
- 100 Eighty Oak Ave
- 52 Salty Tide Cove
- 335 Stonewall Ct
- 409 Antebellum Ln
- 222 Historic Dr
- 130 River Landing Dr Unit 3214
- 130 River Landing Dr Unit 3108
- 130 River Landing Dr Unit 7106
- 130 River Landing Dr Unit 5111
- 130 River Landing Dr Unit 8200
- 130 River Landing Dr Unit 3212
- 130 River Landing Dr Unit 8209
- 130 River Landing Dr Unit 9220
- 328 Rice Bay Dr
- 1885 Pierce St
- 502 Antebellum Ln
- 1880 Pierce St
- 233 Mossy Oak Way
- 1705 Doldridge St
- 145 Pier View St Unit 406
