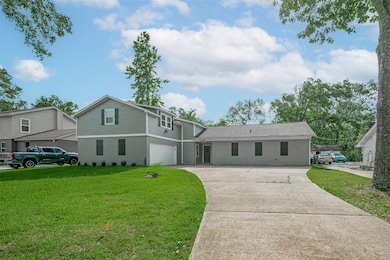
24606 Glen Loch Dr Spring, TX 77380
Grogan's Mill NeighborhoodEstimated payment $2,331/month
Highlights
- Deck
- Contemporary Architecture
- Game Room
- Hailey Elementary School Rated A-
- Granite Countertops
- Community Pool
About This Home
Beautiful, spacious remodeled home in North Spring! Bring your large group to this 4/5 bedroom, 2-Story home. Windows replaced 2016. Exterior re-sided and painted 2021. 2018 remodel included all electrical wiring, flooring, cabinets, fixtures, appliances. 2nd floor HVAC approx 2014 and 1st floor 2021. Large living areas on both floors; 3 bedrooms down and 1/2 up. Chef's kitchen overlooks the downstairs living area and features gas cooking, granite countertops, extensive cabinetry and stainless steel appliances including an upgraded refrigerator. The first floor primary bedroom features a contemporary Barn Door to the roomy bath with double vanities and tile and glass shower. Outside... a vast parcel just waiting for your personal landscaping touch! Easy access to I-45, Grand Parkway and The Woodlands.
Home Details
Home Type
- Single Family
Est. Annual Taxes
- $5,723
Year Built
- Built in 1970
Lot Details
- 0.29 Acre Lot
- Back Yard Fenced
HOA Fees
- $4 Monthly HOA Fees
Parking
- 2 Car Attached Garage
- Garage Door Opener
- Driveway
Home Design
- Contemporary Architecture
- Brick Exterior Construction
- Slab Foundation
- Composition Roof
- Wood Siding
- Cement Siding
Interior Spaces
- 2,548 Sq Ft Home
- 2-Story Property
- Ceiling Fan
- Gas Fireplace
- Family Room Off Kitchen
- Game Room
- Utility Room
Kitchen
- Breakfast Bar
- Gas Oven
- Gas Range
- <<microwave>>
- Dishwasher
- Granite Countertops
- Quartz Countertops
- Self-Closing Drawers and Cabinet Doors
- Disposal
Flooring
- Laminate
- Tile
Bedrooms and Bathrooms
- 4 Bedrooms
- 3 Full Bathrooms
- Double Vanity
Laundry
- Dryer
- Washer
Home Security
- Security System Owned
- Fire and Smoke Detector
Eco-Friendly Details
- Energy-Efficient Windows with Low Emissivity
- Energy-Efficient HVAC
Outdoor Features
- Deck
- Patio
Schools
- Sam Hailey Elementary School
- Knox Junior High School
- The Woodlands College Park High School
Utilities
- Central Heating and Cooling System
- Heating System Uses Gas
Community Details
Overview
- Timber Lakes Timber Ridge HOA, Phone Number (281) 292-0017
- Timber Lakes 3A&3B Subdivision
Recreation
- Community Pool
Map
Home Values in the Area
Average Home Value in this Area
Tax History
| Year | Tax Paid | Tax Assessment Tax Assessment Total Assessment is a certain percentage of the fair market value that is determined by local assessors to be the total taxable value of land and additions on the property. | Land | Improvement |
|---|---|---|---|---|
| 2024 | $2,869 | $255,981 | -- | -- |
| 2023 | $3,828 | $232,710 | $24,960 | $299,900 |
| 2022 | $5,211 | $211,550 | $6,630 | $249,670 |
| 2021 | $4,991 | $192,320 | $6,630 | $185,690 |
| 2020 | $5,080 | $188,720 | $6,630 | $182,090 |
| 2019 | $4,949 | $176,960 | $6,630 | $170,330 |
| 2018 | $2,879 | $102,940 | $6,630 | $96,310 |
| 2017 | $4,649 | $167,160 | $6,630 | $160,530 |
| 2016 | $4,510 | $162,170 | $6,630 | $155,540 |
| 2015 | $3,739 | $153,200 | $6,630 | $146,570 |
| 2014 | $3,739 | $131,850 | $6,630 | $125,220 |
Property History
| Date | Event | Price | Change | Sq Ft Price |
|---|---|---|---|---|
| 07/02/2025 07/02/25 | For Sale | $334,950 | -- | $131 / Sq Ft |
Purchase History
| Date | Type | Sale Price | Title Company |
|---|---|---|---|
| Vendors Lien | -- | First American Title | |
| Special Warranty Deed | -- | Natgf | |
| Trustee Deed | $106,250 | None Available | |
| Vendors Lien | -- | None Available | |
| Warranty Deed | -- | None Available | |
| Warranty Deed | -- | None Available |
Mortgage History
| Date | Status | Loan Amount | Loan Type |
|---|---|---|---|
| Open | $159,100 | New Conventional | |
| Closed | $160,800 | Stand Alone First | |
| Closed | $122,805 | FHA | |
| Previous Owner | $20,200 | Stand Alone Second | |
| Previous Owner | $100,850 | Purchase Money Mortgage | |
| Previous Owner | $20,200 | Stand Alone Second | |
| Previous Owner | $20,200 | Stand Alone Second | |
| Previous Owner | $35,000 | Credit Line Revolving |
Similar Homes in Spring, TX
Source: Houston Association of REALTORS®
MLS Number: 54063267
APN: 9240-03-01800
- 74 Grogans Point Rd
- 2 Firefall Ct
- 24418 Glen Loch Dr
- 47 Firefall Ct
- 24402 Pine Canyon Dr
- 24615 Wilderness Rd
- 23 Watertree Dr
- 0 Cottonwood Cove Ln
- 38 Southgate Dr
- 30 Halfmoon Ct
- 19 Grogans Point Ct
- 50 Watertree Dr
- 25 Red Sable Point
- 38 Hillock Woods
- 3415 Bristlecone Trail
- 3431 Bristlecone Trail
- 28 Red Sable Place
- 6 Misty Point
- 25107 Spring Creek Dr
- 11 Chestnut Hill Ct
- 24518 Pine Canyon Dr
- 24402 Pine Canyon Dr
- 25110 Glen Loch Dr
- 3418 Dovie Dr
- 3515 Lake Ridge Bend
- 24326 S Newcastle Bay Trail
- 25234 Calhoun Creek Dr
- 24314 S Newcastle Bay Trail
- 25419 Glen Loch Dr
- 24227 Brookdale Heights Place
- 25507 Glen Loch Dr
- 25120 Panther Bend Ct
- 1941 Sawdust Rd Unit 159
- 1941 Sawdust Rd Unit 111
- 1941 Sawdust Rd Unit 1205
- 1941 Sawdust Rd Unit 110
- 1941 Sawdust Rd Unit 1102
- 1941 Sawdust Rd Unit 107
- 1941 Sawdust Rd Unit 101
- 1941 Sawdust Rd Unit 1202






