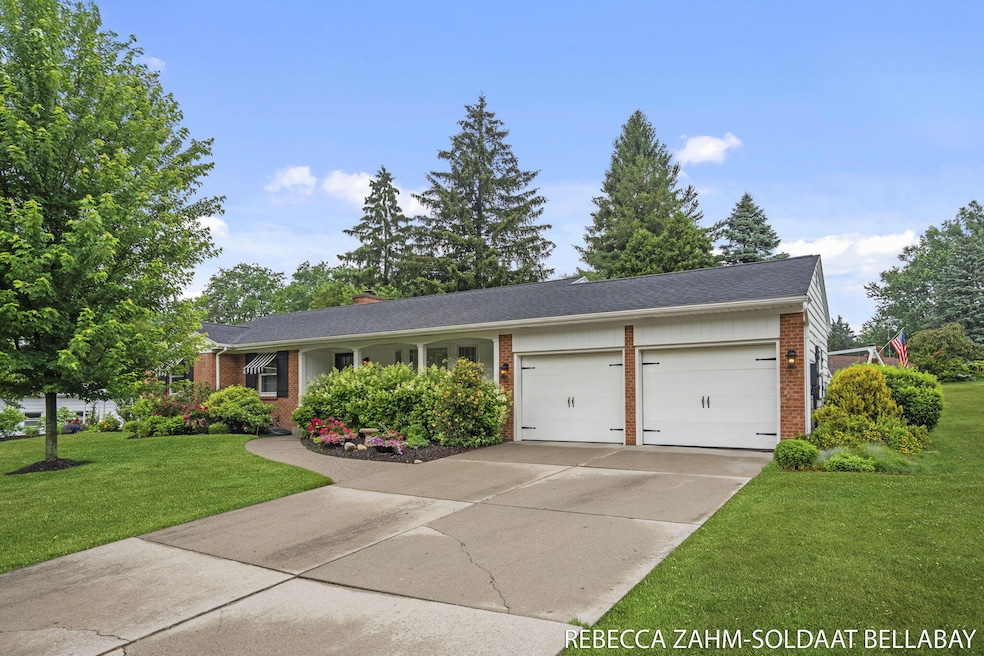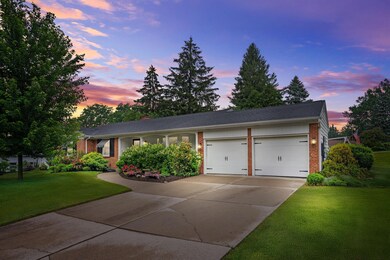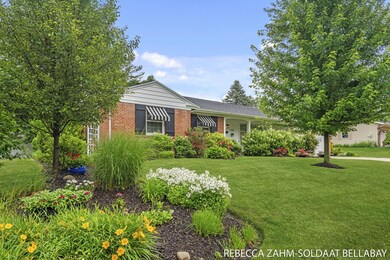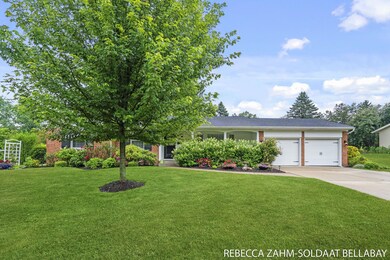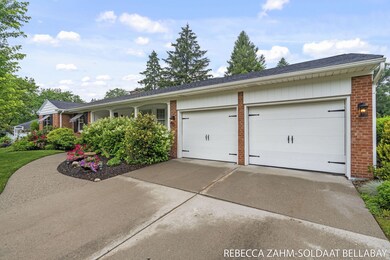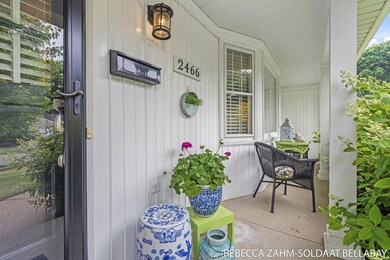
2466 Okemos Dr SE Grand Rapids, MI 49506
Shawnee Park NeighborhoodEstimated payment $2,874/month
Highlights
- Wood Flooring
- 2 Car Attached Garage
- Wet Bar
- Porch
- Garden Windows
- Dehumidifier
About This Home
Welcome to 2466 Okemos Dr SE—where charm, comfort, and thoughtful updates come together in a beautifully maintained home. This 3-bedroom, 1.5-bath gem has been lovingly updated throughout, offering both modern conveniences and timeless appeal.
Step inside to discover a stunning, fully transformed kitchen—complete solid wood shake cabinetry, updated high end appliances, and stylish finishes—perfect for everyday living and entertaining alike. The spacious living areas are filled with natural light and fresh finishes that make you feel instantly at home.
Downstairs, the huge lower level offers endless potential—whether you're dreaming of a home gym, media room, office, or play space, it's ready to become whatever you need. With an additional area for a full kitchen or wet bar. Outside, the backyard is truly something special. The parklike setting includes an incredibly maintained garden with lush landscaping, mature trees, and peaceful spots to relax, entertain, or simply enjoy the beauty of nature.
This home has been almost completely renovated from top to bottom.
Don't miss this opportunity to own a move-in-ready home with room to grow, inside and out.
Home Details
Home Type
- Single Family
Est. Annual Taxes
- $3,436
Year Built
- Built in 1964
Lot Details
- 0.29 Acre Lot
- Lot Dimensions are 116 x 109
- Privacy Fence
- Shrub
- Sprinkler System
- Garden
Parking
- 2 Car Attached Garage
- Garage Door Opener
Home Design
- Brick Exterior Construction
- Composition Roof
- Asphalt Roof
- Aluminum Siding
- Concrete Siding
Interior Spaces
- 1-Story Property
- Wet Bar
- Gas Log Fireplace
- Insulated Windows
- Garden Windows
- Window Screens
- Dining Room with Fireplace
Kitchen
- Cooktop
- Microwave
- Dishwasher
- Disposal
Flooring
- Wood
- Tile
Bedrooms and Bathrooms
- 3 Main Level Bedrooms
Laundry
- Laundry on main level
- Dryer
- Washer
Finished Basement
- Basement Fills Entire Space Under The House
- Laundry in Basement
Outdoor Features
- Patio
- Porch
Utilities
- Dehumidifier
- Forced Air Heating and Cooling System
- Heating System Uses Natural Gas
- Natural Gas Water Heater
- High Speed Internet
- Phone Available
- Cable TV Available
Map
Home Values in the Area
Average Home Value in this Area
Tax History
| Year | Tax Paid | Tax Assessment Tax Assessment Total Assessment is a certain percentage of the fair market value that is determined by local assessors to be the total taxable value of land and additions on the property. | Land | Improvement |
|---|---|---|---|---|
| 2025 | $3,235 | $155,400 | $0 | $0 |
| 2024 | $3,235 | $129,200 | $0 | $0 |
| 2023 | $3,282 | $117,900 | $0 | $0 |
| 2022 | $3,116 | $107,700 | $0 | $0 |
| 2021 | $3,047 | $96,500 | $0 | $0 |
| 2020 | $2,913 | $93,200 | $0 | $0 |
| 2019 | $3,050 | $86,700 | $0 | $0 |
| 2018 | $2,780 | $88,800 | $0 | $0 |
| 2017 | $2,706 | $80,200 | $0 | $0 |
| 2016 | $2,739 | $81,600 | $0 | $0 |
| 2015 | $2,547 | $81,600 | $0 | $0 |
| 2013 | -- | $72,700 | $0 | $0 |
Property History
| Date | Event | Price | Change | Sq Ft Price |
|---|---|---|---|---|
| 08/01/2025 08/01/25 | Pending | -- | -- | -- |
| 07/31/2025 07/31/25 | For Sale | $475,000 | +111.1% | $197 / Sq Ft |
| 05/30/2018 05/30/18 | Sold | $225,000 | 0.0% | $102 / Sq Ft |
| 04/19/2018 04/19/18 | Pending | -- | -- | -- |
| 04/19/2018 04/19/18 | For Sale | $225,000 | 0.0% | $102 / Sq Ft |
| 03/22/2018 03/22/18 | Sold | $225,000 | +2.3% | $87 / Sq Ft |
| 03/10/2018 03/10/18 | For Sale | $220,000 | +63.0% | $85 / Sq Ft |
| 03/09/2018 03/09/18 | Pending | -- | -- | -- |
| 12/05/2013 12/05/13 | Sold | $135,000 | -10.0% | $52 / Sq Ft |
| 11/07/2013 11/07/13 | Pending | -- | -- | -- |
| 08/27/2013 08/27/13 | For Sale | $150,000 | -- | $58 / Sq Ft |
Purchase History
| Date | Type | Sale Price | Title Company |
|---|---|---|---|
| Warranty Deed | $225,000 | Grand Rapids Title Co Llc | |
| Warranty Deed | $225,000 | None Available | |
| Warranty Deed | $135,000 | None Available | |
| Interfamily Deed Transfer | -- | None Available | |
| Interfamily Deed Transfer | -- | None Available | |
| Interfamily Deed Transfer | -- | None Available |
Mortgage History
| Date | Status | Loan Amount | Loan Type |
|---|---|---|---|
| Open | $124,000 | Credit Line Revolving | |
| Previous Owner | $213,750 | New Conventional | |
| Previous Owner | $108,000 | New Conventional |
Similar Homes in Grand Rapids, MI
Source: Southwestern Michigan Association of REALTORS®
MLS Number: 25038117
APN: 41-18-09-426-027
- 2709 Modoc Trail SE Unit 30
- 2532 Abbington Dr SE Unit 157
- 2470 Abbington Dr SE
- 2476 Cranden Dr SE Unit 251
- 2212 Shawnee Dr SE
- 2743 Mulford Dr SE
- 2702 Mulford Dr SE
- 2519 Inverness Rd SE
- 2104 Chesaning Dr SE
- 1845 Georgetown Dr SE Unit 10
- 2245 Ridgewood Ave SE
- 3018 Kay Dr SE
- 2639 Burton St SE
- 2357 Cambridge Dr SE
- 3028 Maple Villa Dr SE Unit 64
- 2324 Rosewood Ave SE
- 2158 Cambridge Dr SE
- 1849 Covington Dr SE
- 2225 Griggs St SE Unit 3
- 2227 Griggs St SE Unit 4
