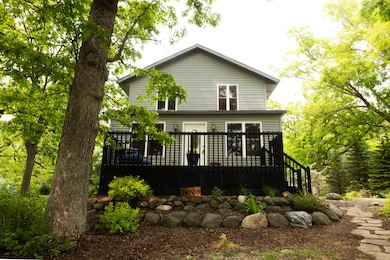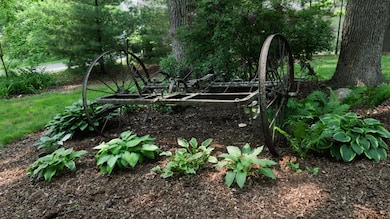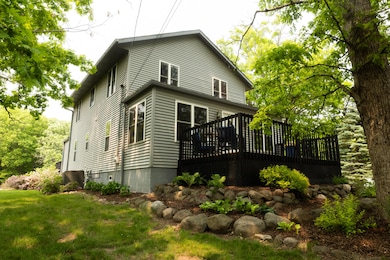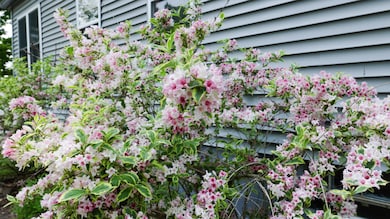
Estimated payment $2,808/month
Highlights
- Water Views
- Contemporary Architecture
- Main Floor Bedroom
- 1.38 Acre Lot
- Vaulted Ceiling
- 1 Car Detached Garage
About This Home
Tucked away on 1.38 acres with a private pond, this is more than a home, it's a hidden haven. From the moment you arrive, the peaceful setting and beautiful views from every window invite you to slow down and stay awhile. A new composite front deck, freshly painted back deck, & patio set the tone for relaxing mornings & quiet evenings. Inside, vaulted ceilings, hardwood floors, & a sunlit four-seasons room create a welcoming feel. The main floor offers a primary bedroom with a huge walk-in closet, a spacious kitchen with walk-in pantry, formal dining, laundry, & more. Upstairs, a bright loft perfect for an office, two bedrooms, & a full bath await. The finished bonus room, walkout lower level, and zoned heating complete this special escape. Close to the IL/WI border, but a world away.
Home Details
Home Type
- Single Family
Est. Annual Taxes
- $4,867
Lot Details
- 1.38 Acre Lot
Parking
- 1 Car Detached Garage
- Garage Door Opener
- Unpaved Parking
Home Design
- Contemporary Architecture
- Vinyl Siding
Interior Spaces
- 2,064 Sq Ft Home
- 2-Story Property
- Vaulted Ceiling
- Water Views
Kitchen
- <<OvenToken>>
- Range<<rangeHoodToken>>
- <<microwave>>
- Dishwasher
Bedrooms and Bathrooms
- 3 Bedrooms
- Main Floor Bedroom
- Walk-In Closet
- 2 Full Bathrooms
Laundry
- Dryer
- Washer
Partially Finished Basement
- Walk-Out Basement
- Basement Fills Entire Space Under The House
- Block Basement Construction
Schools
- Salem Elementary School
- Central High School
Utilities
- Forced Air Heating and Cooling System
- Heating System Uses Natural Gas
Listing and Financial Details
- Exclusions: Freezer in basement, Sellers personal property
- Assessor Parcel Number 7041201130261
Map
Home Values in the Area
Average Home Value in this Area
Tax History
| Year | Tax Paid | Tax Assessment Tax Assessment Total Assessment is a certain percentage of the fair market value that is determined by local assessors to be the total taxable value of land and additions on the property. | Land | Improvement |
|---|---|---|---|---|
| 2024 | $5,225 | $354,600 | $89,500 | $265,100 |
| 2023 | $5,199 | $354,600 | $89,500 | $265,100 |
| 2022 | $5,064 | $298,000 | $83,100 | $214,900 |
| 2021 | $5,143 | $298,000 | $83,100 | $214,900 |
| 2020 | $4,777 | $254,500 | $77,300 | $177,200 |
| 2019 | $4,993 | $254,500 | $77,300 | $177,200 |
| 2018 | $4,390 | $213,700 | $74,900 | $138,800 |
| 2017 | $4,605 | $213,700 | $74,900 | $138,800 |
| 2016 | $4,130 | $184,200 | $69,900 | $114,300 |
| 2015 | $3,689 | $184,200 | $69,900 | $114,300 |
| 2014 | $3,867 | $179,500 | $64,600 | $114,900 |
Property History
| Date | Event | Price | Change | Sq Ft Price |
|---|---|---|---|---|
| 06/15/2025 06/15/25 | For Sale | $435,000 | 0.0% | $211 / Sq Ft |
| 06/14/2025 06/14/25 | Off Market | $435,000 | -- | -- |
| 06/05/2025 06/05/25 | For Sale | $435,000 | +85.2% | $211 / Sq Ft |
| 08/11/2016 08/11/16 | Sold | $234,900 | 0.0% | $114 / Sq Ft |
| 07/03/2016 07/03/16 | Pending | -- | -- | -- |
| 06/16/2016 06/16/16 | For Sale | $234,900 | -- | $114 / Sq Ft |
Purchase History
| Date | Type | Sale Price | Title Company |
|---|---|---|---|
| Warranty Deed | $234,900 | -- | |
| Warranty Deed | $155,000 | Blackhawk Title Services |
Mortgage History
| Date | Status | Loan Amount | Loan Type |
|---|---|---|---|
| Open | $20,000 | New Conventional | |
| Previous Owner | $12,000 | Unknown | |
| Previous Owner | $169,037 | New Conventional | |
| Previous Owner | $175,000 | Purchase Money Mortgage | |
| Previous Owner | $30,000 | Credit Line Revolving |
Similar Homes in Salem, WI
Source: Metro MLS
MLS Number: 1920858
APN: 70-4-120-113-0261
- 24722 84th St
- Lt2 84th St
- 24821 87th St Unit 5
- 7705 241st Ave
- 24804 75th St
- 24917 74th St
- 25819 77th Place
- 25820 77th Place Unit Lt59
- 24300 72nd St
- Lot 82 72nd St
- Lot 83 72nd St
- Lt83 72nd St
- Lt82 72nd St
- 23528 89th St
- Lot 132 69th St
- 24713 68th St
- 24808 68th St
- 00 235th Ave
- Lt1 235th Ave
- 24318 67th St
- 8410 Antioch Rd
- 8703 Antioch Rd
- 25821 75th St
- 8216 199th Ave
- 107 Bridgewood Dr
- 445 Donin Dr
- 43313 N Catherine Ave
- 522 North Ave
- 307 North Ave Unit 2
- 11323 Fox River Rd
- 19900 128th St Unit 36
- 19900 128th St Unit 312
- 19900 128th St Unit 310
- 42731 N Woodbine Ave
- 654 Longview Dr
- 701 Lake St
- 713 Lake St
- 707 Lake St
- 2524 176th Ave
- 341 Harden St Unit 2






