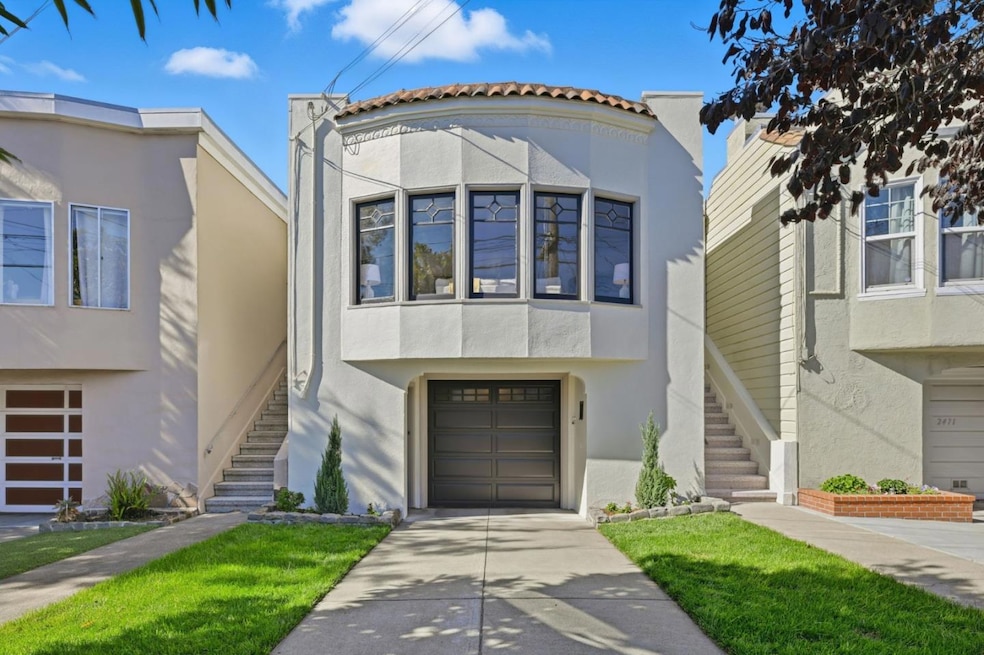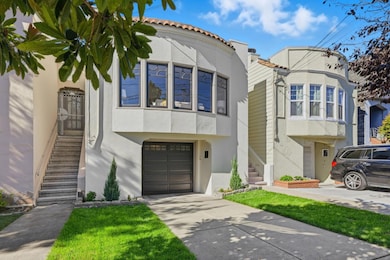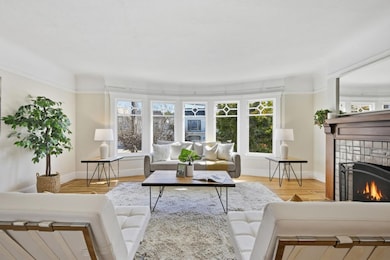2475 18th Ave San Francisco, CA 94116
Inner Parkside NeighborhoodEstimated payment $9,962/month
Highlights
- Ocean View
- Property is near a marina
- High Ceiling
- West Portal Elementary School Rated A-
- Wood Flooring
- Quartz Countertops
About This Home
Welcome to this charming Marina-Style Home in desirable Inner Parkside located in the highly sought-after Inner Parkside neighborhood of San Francisco. Just a short stroll to West Portal Village, Stonestown Galleria, local shops, restaurants, and public transit, this home perfectly blends classic charm with modern comforts. Featuring 3 bedrooms and 2.5 bathrooms, this inviting home showcases timeless architectural details alongside thoughtful upgrades. The main level boasts high ceilings, newly refinished white oak hardwood flooring with mahogany inlay, and an elegant living room with a wood-burning fireplace, decorative tilework, a wood mantel, and a built-in bookshelf. The updated kitchen is a chef's dream, complete with stainless steel appliances, soft-close cabinetry, stylish backsplash, modern tile flooring, and quartz countertops, ideal for everyday living and entertaining. The lower level offers a spacious bonus room with a separate entrance, perfect for a guest suite, family room, or easily converted into an ADU (Accessory Dwelling Unit) for additional income or multigenerational living. Enjoy easy access to freeways, Ocean Beach, and Golden Gate Park, making this location both convenient and connected.
Home Details
Home Type
- Single Family
Est. Annual Taxes
- $957
Year Built
- Built in 1926
Lot Details
- 2,997 Sq Ft Lot
- East Facing Home
- Wood Fence
- Flag Lot
- Sprinklers on Timer
- Back Yard
- Zoning described as RH1
Parking
- 1 Car Attached Garage
Home Design
- Slab Foundation
- Wood Frame Construction
- Rolled or Hot Mop Roof
- Stucco
Interior Spaces
- 2,043 Sq Ft Home
- 2-Story Property
- High Ceiling
- Wood Burning Fireplace
- Double Pane Windows
- Separate Family Room
- Formal Dining Room
- Wood Flooring
- Ocean Views
- Laundry in Garage
Kitchen
- Electric Cooktop
- Dishwasher
- Quartz Countertops
- Disposal
Bedrooms and Bathrooms
- 3 Bedrooms
- Bathroom on Main Level
- Bathtub with Shower
- Walk-in Shower
Outdoor Features
- Property is near a marina
Utilities
- Forced Air Heating System
- Vented Exhaust Fan
Listing and Financial Details
- Assessor Parcel Number 2407-007
Map
Home Values in the Area
Average Home Value in this Area
Tax History
| Year | Tax Paid | Tax Assessment Tax Assessment Total Assessment is a certain percentage of the fair market value that is determined by local assessors to be the total taxable value of land and additions on the property. | Land | Improvement |
|---|---|---|---|---|
| 2025 | $957 | $80,798 | $37,163 | $43,635 |
| 2024 | $957 | $79,215 | $36,435 | $42,780 |
| 2023 | $943 | $77,663 | $35,721 | $41,942 |
| 2022 | $927 | $76,141 | $35,021 | $41,120 |
| 2021 | $911 | $74,649 | $34,335 | $40,314 |
| 2020 | $913 | $73,884 | $33,983 | $39,901 |
| 2019 | $883 | $72,436 | $33,317 | $39,119 |
| 2018 | $856 | $71,016 | $32,664 | $38,352 |
| 2017 | $845 | $69,624 | $32,024 | $37,600 |
| 2016 | $801 | $68,260 | $31,397 | $36,863 |
| 2015 | $791 | $67,236 | $30,926 | $36,310 |
| 2014 | $771 | $65,920 | $30,321 | $35,599 |
Property History
| Date | Event | Price | List to Sale | Price per Sq Ft |
|---|---|---|---|---|
| 10/30/2025 10/30/25 | Pending | -- | -- | -- |
| 10/23/2025 10/23/25 | For Sale | $1,888,000 | -- | $924 / Sq Ft |
Purchase History
| Date | Type | Sale Price | Title Company |
|---|---|---|---|
| Interfamily Deed Transfer | -- | -- |
Source: MLSListings
MLS Number: ML82025453
APN: 2407-007
- 2434 20th Ave
- 2418 20th Ave Unit 101
- 634-636 Taraval St
- 730 Santiago St
- 2319-2321 21st Ave
- 2292 16th Ave
- 2211 19th Ave
- 1414 Taraval St
- 325 Wawona St
- 160 Wawona St
- 353 Rivera St
- 2116 18th Ave
- 2114 20th Ave
- 701 Quintara St
- 2123 Funston Ave
- 270 Claremont Blvd
- 110 Santa Clara Ave
- 2050 22nd Ave
- 2978 20th Ave
- 2266 9th Ave







