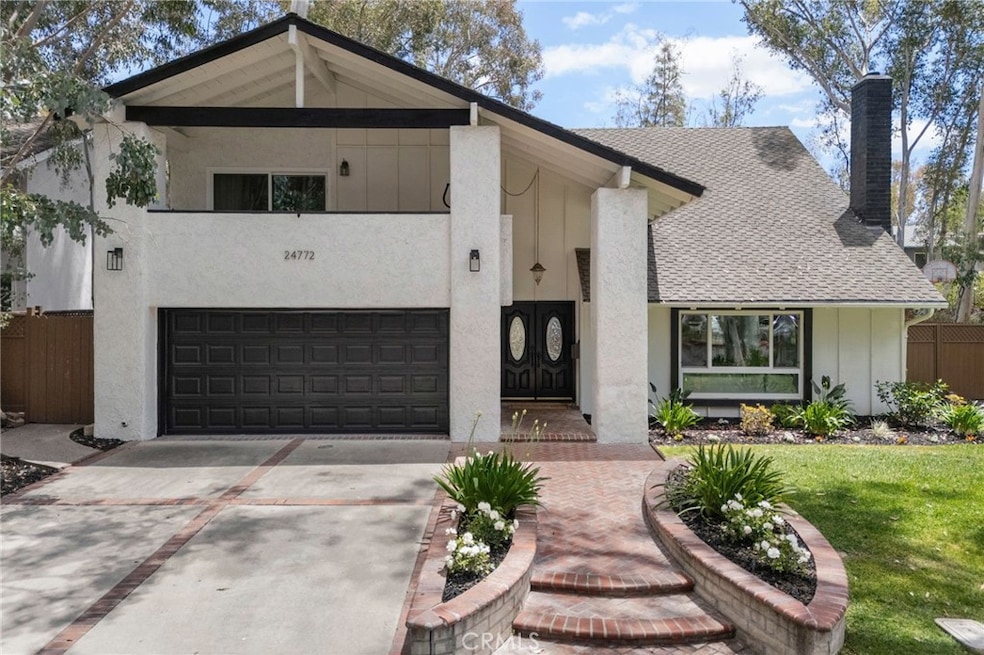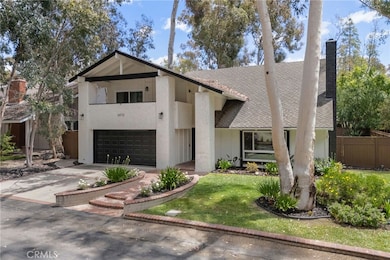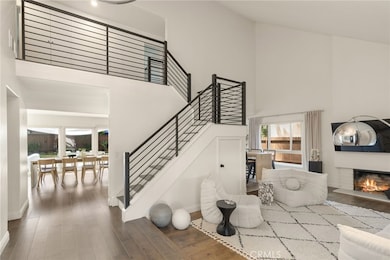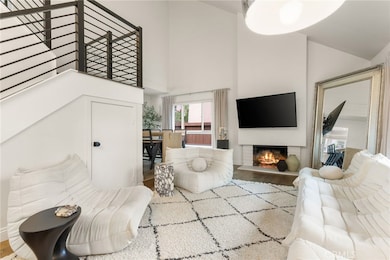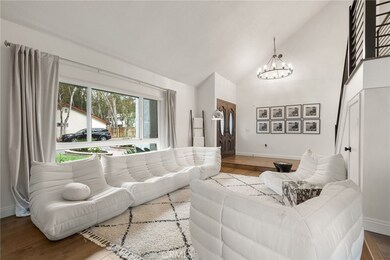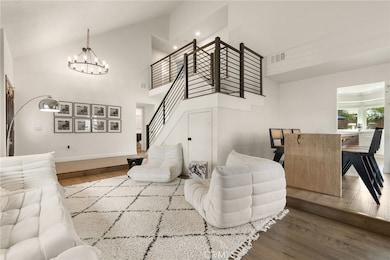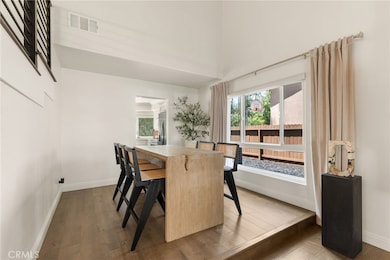
24772 Eldamar Ave Lake Forest, CA 92630
Estimated payment $9,457/month
Highlights
- In Ground Pool
- Primary Bedroom Suite
- Quartz Countertops
- Serrano Intermediate School Rated A-
- Updated Kitchen
- Pickleball Courts
About This Home
Welcome to this beautifully renovated home in the highly desirable community of The Woods in Lake Forest. From the moment you arrive, the freshly painted exterior, soaring ceilings, and modern staircase create an impressive and inviting entrance.
New hardwood floors flow throughout the open-concept layout leading to a completely reimagined kitchen featuring quartz countertops, stainless steel appliances, and abundant natural light. The spacious family room is surrounded by windows offering picturesque views of the expansive backyard with a private spa—perfect for relaxing or entertaining.
Upstairs, the primary suite features vaulted ceilings, a private balcony, walk-in closet, and a fully updated en-suite bath with dual vanities and a sleek tile shower. Three additional bedrooms include plantation shutters and new dual-pane windows, offering comfort and flexibility.
Located within walking distance to top-rated schools, shopping, dining, and more. Residents of The Woods enjoy exclusive access to scenic trails and the Lake Forest Beach & Tennis Club—featuring pickle ball courts, swimming pools, a spa, sauna, and additional amenities.
Don’t miss this rare opportunity to own a turnkey home in one of Lake Forest’s most sought-after communities.
Listing Agent
Pacific Sotheby's Int'l Realty License #02038256 Listed on: 05/15/2025

Home Details
Home Type
- Single Family
Est. Annual Taxes
- $14,517
Year Built
- Built in 1970
Lot Details
- 7,250 Sq Ft Lot
- Wood Fence
- Back Yard
HOA Fees
- $160 Monthly HOA Fees
Parking
- 2 Car Attached Garage
Home Design
- Stucco
Interior Spaces
- 2,116 Sq Ft Home
- 2-Story Property
- Gas Fireplace
- Double Door Entry
- Sliding Doors
- Living Room with Fireplace
Kitchen
- Updated Kitchen
- Eat-In Kitchen
- Breakfast Bar
- Electric Cooktop
- Freezer
- Ice Maker
- Dishwasher
- Quartz Countertops
- Disposal
Bedrooms and Bathrooms
- 4 Bedrooms
- All Upper Level Bedrooms
- Primary Bedroom Suite
- Walk-In Closet
- Remodeled Bathroom
- Dual Vanity Sinks in Primary Bathroom
- Bathtub with Shower
- Walk-in Shower
Laundry
- Laundry Room
- Stacked Washer and Dryer
Pool
- In Ground Pool
- In Ground Spa
Outdoor Features
- Balcony
- Concrete Porch or Patio
Schools
- Santiago Elementary School
- El Toro High School
Utilities
- Central Heating and Cooling System
Listing and Financial Details
- Tax Lot 3
- Tax Tract Number 6801
- Assessor Parcel Number 61410124
- $361 per year additional tax assessments
Community Details
Overview
- Lake Forest Beach And Tennis Club Association, Phone Number (949) 837-6100
- Lake Forest Community Association
- Woods Subdivision
Amenities
- Picnic Area
Recreation
- Pickleball Courts
- Community Pool
- Community Spa
- Hiking Trails
Map
Home Values in the Area
Average Home Value in this Area
Tax History
| Year | Tax Paid | Tax Assessment Tax Assessment Total Assessment is a certain percentage of the fair market value that is determined by local assessors to be the total taxable value of land and additions on the property. | Land | Improvement |
|---|---|---|---|---|
| 2024 | $14,517 | $1,377,000 | $1,213,723 | $163,277 |
| 2023 | $9,866 | $940,000 | $788,912 | $151,088 |
| 2022 | $4,906 | $468,602 | $280,945 | $187,657 |
| 2021 | $4,808 | $459,414 | $275,436 | $183,978 |
| 2020 | $4,765 | $454,704 | $272,612 | $182,092 |
| 2019 | $4,670 | $445,789 | $267,267 | $178,522 |
| 2018 | $4,583 | $437,049 | $262,027 | $175,022 |
| 2017 | $4,492 | $428,480 | $256,889 | $171,591 |
| 2016 | $4,346 | $420,079 | $251,852 | $168,227 |
| 2015 | $4,292 | $413,770 | $248,069 | $165,701 |
| 2014 | $4,198 | $405,665 | $243,209 | $162,456 |
Property History
| Date | Event | Price | Change | Sq Ft Price |
|---|---|---|---|---|
| 06/11/2025 06/11/25 | Price Changed | $1,524,000 | -4.7% | $720 / Sq Ft |
| 05/15/2025 05/15/25 | For Sale | $1,599,000 | +18.4% | $756 / Sq Ft |
| 04/11/2023 04/11/23 | Sold | $1,350,000 | +4.0% | $614 / Sq Ft |
| 03/20/2023 03/20/23 | Pending | -- | -- | -- |
| 03/18/2023 03/18/23 | For Sale | $1,298,000 | +38.1% | $590 / Sq Ft |
| 07/27/2022 07/27/22 | Sold | $940,000 | -6.0% | $444 / Sq Ft |
| 07/06/2022 07/06/22 | Pending | -- | -- | -- |
| 06/20/2022 06/20/22 | Price Changed | $999,999 | -7.0% | $473 / Sq Ft |
| 05/27/2022 05/27/22 | For Sale | $1,075,000 | -- | $508 / Sq Ft |
Purchase History
| Date | Type | Sale Price | Title Company |
|---|---|---|---|
| Gift Deed | -- | -- | |
| Grant Deed | $1,350,000 | Provident Title | |
| Grant Deed | $940,000 | Western Resources | |
| Interfamily Deed Transfer | -- | Servicelink |
Mortgage History
| Date | Status | Loan Amount | Loan Type |
|---|---|---|---|
| Open | $1,068,375 | FHA | |
| Previous Owner | $752,000 | New Conventional | |
| Previous Owner | $480,000 | Adjustable Rate Mortgage/ARM | |
| Previous Owner | $240,800 | New Conventional | |
| Previous Owner | $225,000 | Credit Line Revolving | |
| Previous Owner | $115,000 | Credit Line Revolving | |
| Previous Owner | $290,000 | Unknown | |
| Previous Owner | $50,000 | Credit Line Revolving | |
| Previous Owner | $228,750 | Unknown |
Similar Homes in Lake Forest, CA
Source: California Regional Multiple Listing Service (CRMLS)
MLS Number: OC25106629
APN: 614-101-24
- 22572 Charwood Cir
- 22702 Islamare Ln
- 22713 Islamare Ln
- 22565 Cottonwood Cir
- 22772 Islamare Ln
- 24932 Dove Tree Ln
- 22321 Parkwood St
- 25191 Pizarro Rd
- 24812 Calle el Toro Grande
- 23076 Dune Mear Rd
- 24401 Muirlands Blvd Unit 12
- 22261 Vista Verde Dr
- 24701 Sarah Ln
- 22301 Ridge Route Dr Unit 86
- 22526 Lake Forest Ln
- 24921 Canyon Rim Place
- 22452 Bywater Rd
- 22482 Lake Forest Ln
- 22627 Lakeside Ln
- 22822 Mesa Way Unit 1
- 24585 Overlake
- 22317 Vista Verde Dr
- 22277 Vista Verde Dr
- 22102 Windward Way
- 25313 Vía Viejo St
- 24092 Hurst Dr
- 23232 Orange Ave Unit 2
- 25235 Cinnamon Rd
- 21903 Erie Ln
- 22936 Broadleaf
- 21756 Tahoe Ln
- 21896 Michigan Ln
- 22915 Hazelwood
- 23251 Los Alisos Blvd
- 23151 Los Alisos Blvd
- 25671 Le Parc Unit 3
- 25712 Le Parc Unit 21
- 21422 Via Floresta
- 25885 Trabuco Rd Unit 191
- 25652 Rimgate Dr Unit 11H
