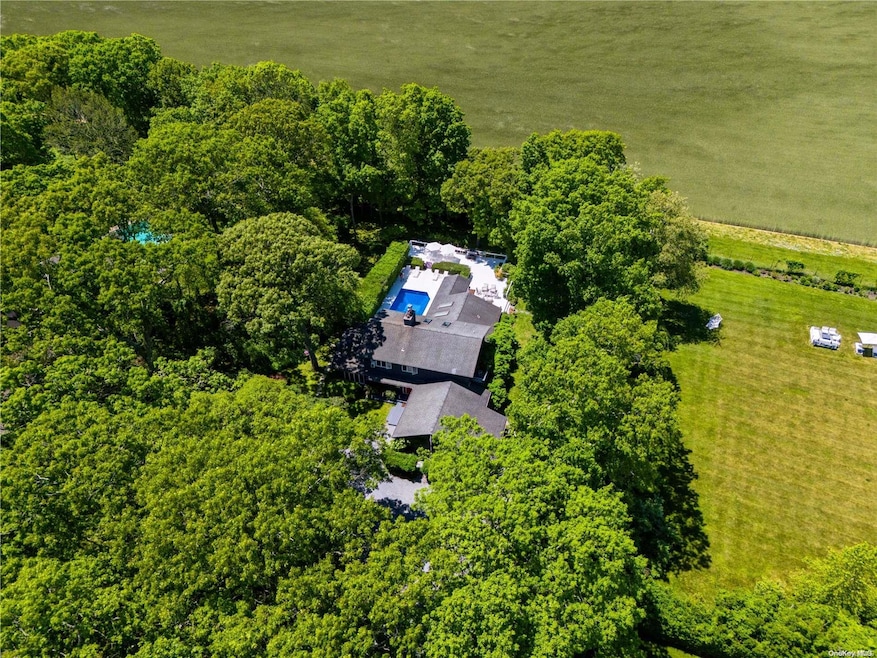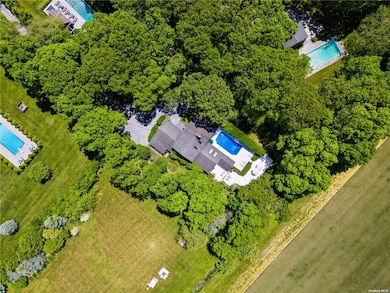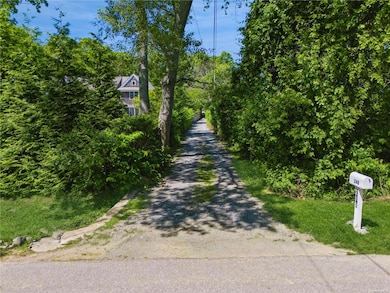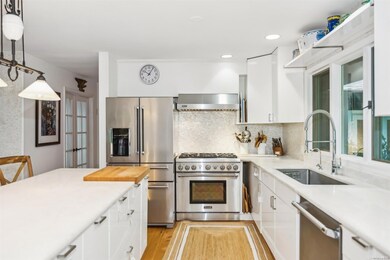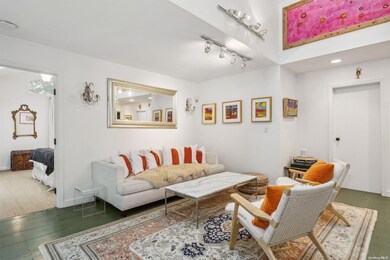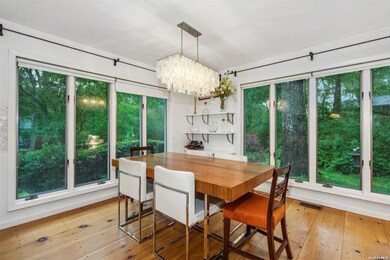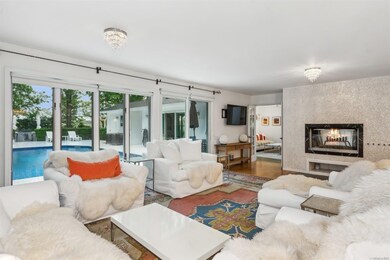
248 Blank Ln Water Mill, NY 11976
Estimated payment $21,206/month
Highlights
- Basketball Court
- In Ground Pool
- Deck
- Southampton High School Rated A
- Panoramic View
- 3-Story Property
About This Home
Down a long private driveway 359+', sits a charming split level ranch, with amazing views and privacy overlooking 100acres of farmland. The interior house boasts 3504, sf above ground and a partially finished basement/rec room. The 3 primary suits are all in different wings of the house offering the most amount of privacy. The unground vinyl pool is salt based and heated. outdoor shower and 1/4 bbc. Buy as is or make it your own., Additional information: Appearance:good,Interior Features:Guest Quarters,Lr/Dr,Marble Bath
Listing Agent
Douglas Elliman Real Estate Brokerage Phone: 631-537-5900 License #10401309883 Listed on: 10/03/2024

Home Details
Home Type
- Single Family
Est. Annual Taxes
- $7,699
Year Built
- Built in 1992
Lot Details
- 1.04 Acre Lot
- Property is zoned CR80
Home Design
- 3-Story Property
- Splanch
- Split Level Home
- Advanced Framing
- Clapboard
Interior Spaces
- Cathedral Ceiling
- Ceiling Fan
- Skylights
- 1 Fireplace
- Window Screens
- Panoramic Views
- Partially Finished Basement
- Partial Basement
- Smart Thermostat
Kitchen
- Eat-In Kitchen
- Dishwasher
- Marble Countertops
Flooring
- Wood
- Carpet
Bedrooms and Bathrooms
- 5 Bedrooms
- Primary Bedroom on Main
- En-Suite Primary Bedroom
- Walk-In Closet
Laundry
- Dryer
- Washer
Parking
- Detached Garage
- Garage Door Opener
Outdoor Features
- In Ground Pool
- Basketball Court
- Balcony
- Deck
- Basketball Hoop
- Shed
- Private Mailbox
Schools
- Southampton High School
Utilities
- Forced Air Heating and Cooling System
- Cooling System Mounted To A Wall/Window
- Baseboard Heating
- Heating System Uses Oil
- Heating System Uses Wood
- Cesspool
Listing and Financial Details
- Legal Lot and Block 6 / 2
- Assessor Parcel Number 0900-080-00-02-00-006-001
Map
Home Values in the Area
Average Home Value in this Area
Property History
| Date | Event | Price | Change | Sq Ft Price |
|---|---|---|---|---|
| 03/12/2025 03/12/25 | For Sale | $3,875,000 | 0.0% | $1,106 / Sq Ft |
| 03/01/2025 03/01/25 | Off Market | $3,875,000 | -- | -- |
| 10/03/2024 10/03/24 | For Sale | $3,875,000 | -- | $1,106 / Sq Ft |
Similar Homes in Water Mill, NY
Source: OneKey® MLS
MLS Number: L3586440
APN: 473689 080.000-0002-006.001
- 917 Deerfield Rd
- 989 Deerfield Rd
- 126 Noyac Path
- 41 Blank Ln
- 969 Head of Pond Rd
- 359 Noyac Path
- 700 Edge of Woods Rd
- 266 Water Mill Towd Rd
- 60 Scuttle Hole Rd
- 161 Water Mill Towd Rd
- 170 Scuttle Hole Rd
- 421 Edge of Woods Rd
- 1449 Deerfield Rd
- 44 Bob White Dr
- 141 Scuttle Hole Rd
- 757 Seven Ponds Towd Rd
- 421 Edge of Woods Rd
- 396 7 Ponds Towd Rd
- 28 Deer Ridge Trail
- 15 Deer Ridge Trail
- 216 Blank Ln
- 21 Farmstead Ln
- 101 Noyac Path
- 150 Water Mill Towd Rd
- 472 Edge of Woods Rd
- 421 Edge of Woods Rd
- 316 Deerfield Rd
- 582 Hayground Rd
- 244 Little Noyac Path
- 468 Water Mill Towd Rd
- 251 7 Ponds Towd Rd
- 120 Swans Neck Ln
- 8 Magnolia Dr Unit 2A
- 262 Roses Grove Rd
- 145 Olivers Cove Ln
- 191 Rose Hill Rd
- 4 Albert Ave
- 1060 Noyac Path
- 520 Water Mill Towd Rd
- 114 Narod Blvd
