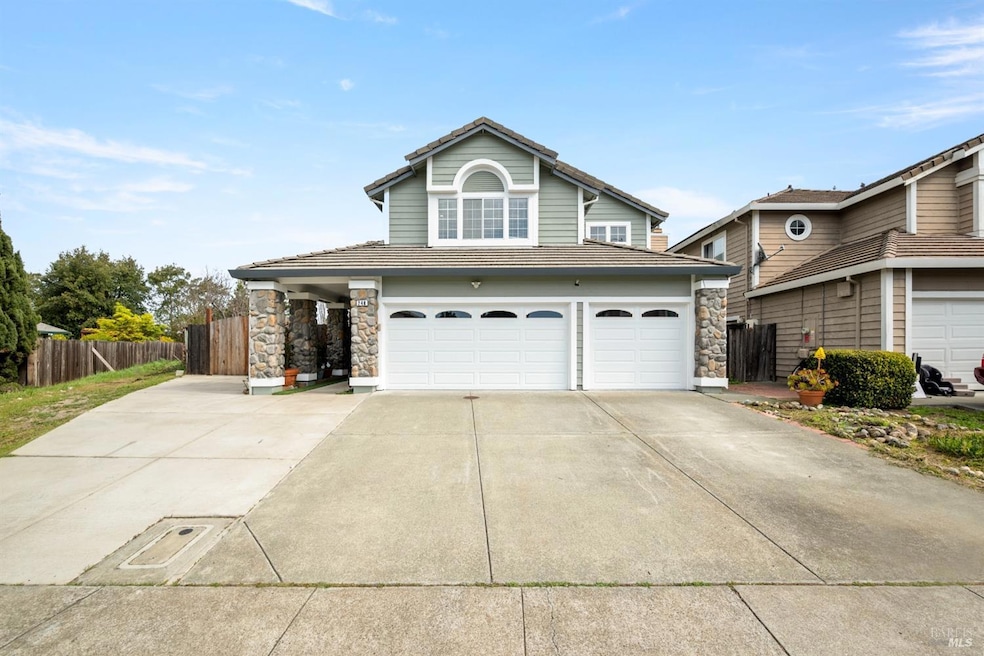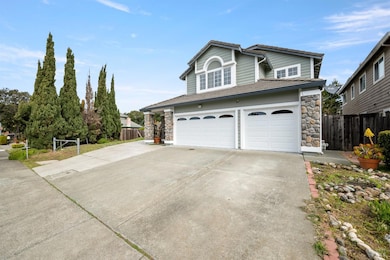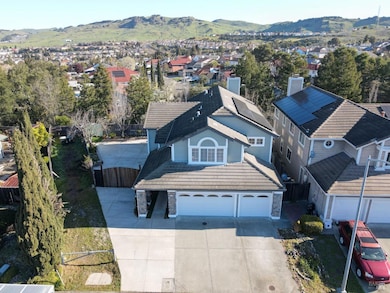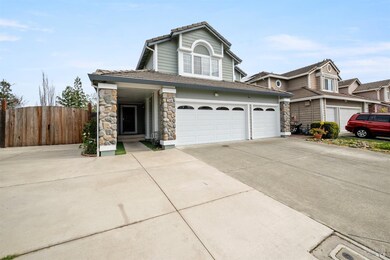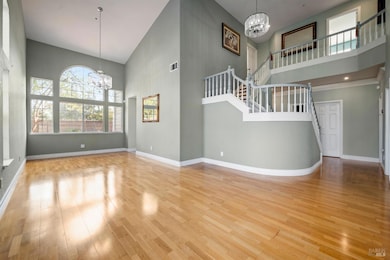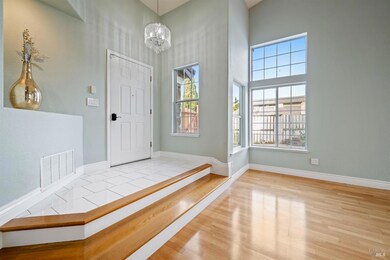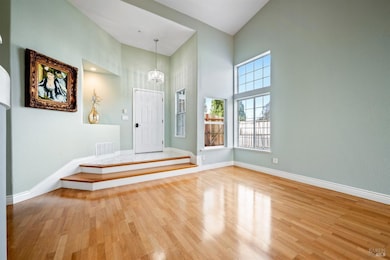
248 Glenview Cir Vallejo, CA 94591
Woodridge NeighborhoodEstimated payment $4,631/month
Highlights
- Parking available for a boat
- Cathedral Ceiling
- Main Floor Bedroom
- Solar Power System
- Wood Flooring
- Breakfast Area or Nook
About This Home
Nestled in a serene Vallejo neighborhood, 248 Glenview Circle offers a spacious and comfortable living experience. This two-story residence boasts 5 bedrooms and 3 bathrooms, encompassing 2,573 square feet of living space on a generous 0.27-acre lot with a 3-car garage and RV/Boat parking. The home's inviting layout features formal living and dining areas, providing ample space for gatherings and daily living. This residence offers proximity to local amenities, schools, and parks, making it an ideal choice for those seeking both space and convenience. Come live the dream!
Home Details
Home Type
- Single Family
Est. Annual Taxes
- $8,502
Year Built
- Built in 1992 | Remodeled
Lot Details
- 0.27 Acre Lot
- Low Maintenance Yard
Parking
- 3 Car Garage
- Parking available for a boat
- RV Access or Parking
Home Design
- Concrete Foundation
Interior Spaces
- 2,573 Sq Ft Home
- 2-Story Property
- Cathedral Ceiling
- Fireplace With Gas Starter
- Living Room
- Open Floorplan
- Formal Dining Room
Kitchen
- Breakfast Area or Nook
- Walk-In Pantry
- Kitchen Island
Flooring
- Wood
- Carpet
- Tile
Bedrooms and Bathrooms
- 5 Bedrooms
- Main Floor Bedroom
- Primary Bedroom Upstairs
- Walk-In Closet
- Bathroom on Main Level
- 3 Full Bathrooms
Laundry
- Dryer
- Washer
Eco-Friendly Details
- Energy-Efficient HVAC
- Solar Power System
Utilities
- No Cooling
- Central Heating
- High-Efficiency Water Heater
Listing and Financial Details
- Assessor Parcel Number 0081-532-090
Map
Home Values in the Area
Average Home Value in this Area
Tax History
| Year | Tax Paid | Tax Assessment Tax Assessment Total Assessment is a certain percentage of the fair market value that is determined by local assessors to be the total taxable value of land and additions on the property. | Land | Improvement |
|---|---|---|---|---|
| 2024 | $8,502 | $516,456 | $98,648 | $417,808 |
| 2023 | $8,151 | $506,330 | $96,714 | $409,616 |
| 2022 | $8,936 | $496,403 | $94,818 | $401,585 |
| 2021 | $7,935 | $486,670 | $92,959 | $393,711 |
| 2020 | $7,990 | $481,680 | $92,006 | $389,674 |
| 2019 | $7,820 | $472,236 | $90,202 | $382,034 |
| 2018 | $7,435 | $462,978 | $88,434 | $374,544 |
| 2017 | $7,189 | $453,900 | $86,700 | $367,200 |
| 2016 | $6,549 | $446,709 | $86,296 | $360,413 |
| 2015 | $6,219 | $416,909 | $122,623 | $294,286 |
| 2014 | -- | $408,743 | $120,221 | $288,522 |
Property History
| Date | Event | Price | Change | Sq Ft Price |
|---|---|---|---|---|
| 07/02/2025 07/02/25 | Price Changed | $739,000 | -1.3% | $287 / Sq Ft |
| 03/26/2025 03/26/25 | For Sale | $749,000 | -- | $291 / Sq Ft |
Purchase History
| Date | Type | Sale Price | Title Company |
|---|---|---|---|
| Grant Deed | $445,000 | Orange Coast Title Company | |
| Interfamily Deed Transfer | -- | Orange Coast Title Company | |
| Trustee Deed | $345,533 | Accommodation | |
| Interfamily Deed Transfer | -- | Chicago Title | |
| Interfamily Deed Transfer | -- | North American Title Co |
Mortgage History
| Date | Status | Loan Amount | Loan Type |
|---|---|---|---|
| Open | $460,800 | Stand Alone Refi Refinance Of Original Loan | |
| Closed | $333,750 | New Conventional | |
| Previous Owner | $99,500 | Credit Line Revolving | |
| Previous Owner | $490,000 | New Conventional | |
| Previous Owner | $150,000 | Credit Line Revolving | |
| Previous Owner | $325,000 | No Value Available | |
| Previous Owner | $313,600 | Unknown | |
| Previous Owner | $53,000 | Stand Alone Second | |
| Previous Owner | $253,650 | Unknown |
Similar Homes in Vallejo, CA
Source: Bay Area Real Estate Information Services (BAREIS)
MLS Number: 325025437
APN: 0081-532-090
- 155 Creekview Dr
- 151 Doncaster Dr
- 170 Wren Ct
- 559 Topley Ct
- 300 Doncaster Dr
- 596 Buckskin Place
- 138 Parkhaven Dr
- 126 Parkhaven Dr
- 260 Stageline Dr
- 224 Woodson Way
- 312 Skyline Dr
- 152 Masonic Dr
- 151 Kathy Ellen Ct
- 300 Locust Dr Unit 6
- 124 Evergreen Way
- 226 Kathy Ellen Dr
- 602 Fleming Ave E
- 3264 Terrace Beach Dr
- 155 Ken Ct
- 125 Ron Ct
- 2890 Redwood Pkwy Unit 112
- 2851 Redwood Pkwy
- 60 Rotary Way
- 556 Temple Way
- 238 Mayfair Ave
- 9419 Berkshire Ln
- 913 Locust Dr
- 521 Locust Dr
- 1532 Valle Vista Ave Unit 1534
- 300 Hilary Way
- 6480 Eagle Ridge Dr
- 114 Westwood St
- 232 Mountain View Ave
- 2 Panorama Dr
- 1034 Caldwell Ave
- 868 Ashwood Ave
- 2000 Ascot Pkwy
- 16 La Cienega Place
- 25 Sereno Place
- 2009 Florida St
