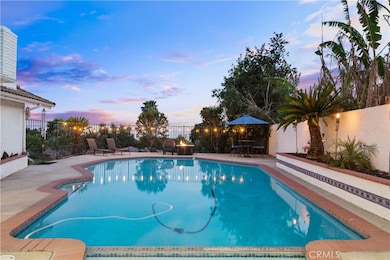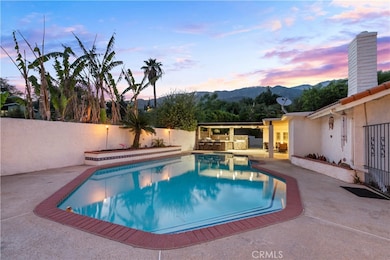
2485 San Mateo Dr Upland, CA 91784
San Antonio Heights NeighborhoodEstimated payment $7,857/month
Highlights
- Heated In Ground Pool
- Primary Bedroom Suite
- Main Floor Bedroom
- Valencia Elementary Rated A-
- Panoramic View
- No HOA
About This Home
Experience luxury living in this beautifully updated single-story home in San Antonio Heights, offering incredible views, refined finishes, and a resort-style backyard.
Tucked away on a peaceful hilltop, this thoughtfully renovated property combines timeless charm with modern convenience. As you step inside, you're greeted by a grand formal entry, elegant archways, and open-beam ceilings that create a sense of openness and architectural interest. Wide hallways and rich hardwood floors guide you through the spacious layout, where every detail has been carefully curated.
The living areas are finished with Spanish plaster walls, adding warmth and texture. A large, open family room seamlessly flows into the dining space and a stunning remodeled kitchen. Designed with the entertainer in mind, the kitchen features striking quartz countertops, a classic farmhouse sink, sleek LED lighting, and premium finishes that are both beautiful and functional.
Step through glass doors to a private backyard designed for relaxation and hosting. The lush landscaping frames a sparkling pool and spa, while the expansive patio offers a built-in BBQ, two outdoor TV mounts, and ceiling fans—creating a true outdoor living space.
The home offers three generously sized bedrooms. The primary suite is a peaceful retreat, complete with direct pool access, scenic views, and a luxurious en-suite with a standalone soaking tub and elegant fixtures.
Rounding out this exceptional property is a finished two-car garage with epoxy flooring and built-in storage—ideal for hobbies or keeping everything organized.
This home offers a rare blend of elegance, comfort, and outdoor living in one of the area’s most desirable neighborhoods. Schedule a visit and see why this special property stands out.
Listing Agent
The Agency Brokerage Phone: 909-368-1842 License #01940346 Listed on: 05/12/2025

Home Details
Home Type
- Single Family
Est. Annual Taxes
- $6,468
Year Built
- Built in 1977
Lot Details
- 0.36 Acre Lot
- Cul-De-Sac
- Front Yard
- Density is up to 1 Unit/Acre
- Property is zoned RS-14M
Parking
- 2 Car Attached Garage
Property Views
- Panoramic
- City Lights
- Mountain
- Neighborhood
Interior Spaces
- 2,590 Sq Ft Home
- 1-Story Property
- Gas Fireplace
- Entryway
- Family Room
- Living Room with Fireplace
Bedrooms and Bathrooms
- 3 Main Level Bedrooms
- Primary Bedroom Suite
- Walk-In Closet
Laundry
- Laundry Room
- Washer and Propane Dryer Hookup
Pool
- Heated In Ground Pool
Utilities
- Central Heating and Cooling System
- Private Water Source
- Shared Well
- Septic Type Unknown
Community Details
- No Home Owners Association
Listing and Financial Details
- Tax Lot 4
- Tax Tract Number 8752
- Assessor Parcel Number 1003241290000
- $559 per year additional tax assessments
Map
Home Values in the Area
Average Home Value in this Area
Tax History
| Year | Tax Paid | Tax Assessment Tax Assessment Total Assessment is a certain percentage of the fair market value that is determined by local assessors to be the total taxable value of land and additions on the property. | Land | Improvement |
|---|---|---|---|---|
| 2024 | $6,468 | $590,919 | $206,822 | $384,097 |
| 2023 | $6,372 | $579,333 | $202,767 | $376,566 |
| 2022 | $6,235 | $567,973 | $198,791 | $369,182 |
| 2021 | $6,229 | $556,836 | $194,893 | $361,943 |
| 2020 | $6,060 | $551,127 | $192,895 | $358,232 |
| 2019 | $5,964 | $540,321 | $189,113 | $351,208 |
| 2018 | $5,817 | $529,727 | $185,405 | $344,322 |
| 2017 | $5,648 | $519,341 | $181,770 | $337,571 |
| 2016 | $5,421 | $509,158 | $178,206 | $330,952 |
| 2015 | $5,296 | $501,510 | $175,529 | $325,981 |
| 2014 | $5,154 | $491,686 | $172,091 | $319,595 |
Property History
| Date | Event | Price | Change | Sq Ft Price |
|---|---|---|---|---|
| 06/24/2025 06/24/25 | Price Changed | $1,325,000 | -1.9% | $512 / Sq Ft |
| 05/12/2025 05/12/25 | For Sale | $1,350,000 | -- | $521 / Sq Ft |
Purchase History
| Date | Type | Sale Price | Title Company |
|---|---|---|---|
| Grant Deed | $700,000 | Chicago Title Company | |
| Interfamily Deed Transfer | -- | None Available | |
| Interfamily Deed Transfer | -- | -- | |
| Grant Deed | $400,000 | Fidelity National Title Ins |
Mortgage History
| Date | Status | Loan Amount | Loan Type |
|---|---|---|---|
| Previous Owner | $162,500 | New Conventional | |
| Previous Owner | $75,000 | Credit Line Revolving | |
| Previous Owner | $201,590 | Unknown | |
| Previous Owner | $200,000 | No Value Available | |
| Previous Owner | $280,000 | Unknown |
Similar Homes in Upland, CA
Source: California Regional Multiple Listing Service (CRMLS)
MLS Number: CV25104182
APN: 1003-241-29
- 0 Vista Dr
- 2525 Jonquil Dr
- 275 E 24th St
- 475 W 26th St
- 2509 Euclid Crescent E
- 2565 Cliff Rd
- 2521 Wildrose Ln
- 0 E 26th St
- 2335 N San Antonio Ave
- 2244 N 1st Ave
- 2421 Cliff Rd
- 2304 Rosedale Curve
- 2225 N 1st Ave
- 895 W 23rd St
- 362 Revere St
- 859 Cypress Dr
- 2445 Ocean View Dr
- 211 Deborah Ct
- 880 E 24th St
- 271 Ashbury Ln
- 2495 Vista Dr
- 512 W 21st St Unit B
- 928 Jefferson St
- 1341 Pansy St
- 2280 Ash Ave
- 1909 Abbie Way
- 1162 E 19th St
- 866 Christian Ct
- 1572 Coolcrest Ave
- 1571 Bison St
- 1517 N 3rd Ave
- 1603 Couples Ct
- 1501 Golf Club Dr
- 1410 Augusta Dr
- 1592 Redwoods Drive Place
- 1047 Pomello Dr
- 1523 Johnson Ct
- 683 Pacific Ct
- 1780 Plan Tree Dr
- 8990 19th St Unit 268






