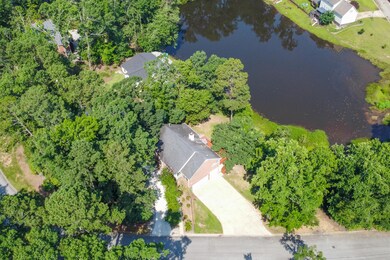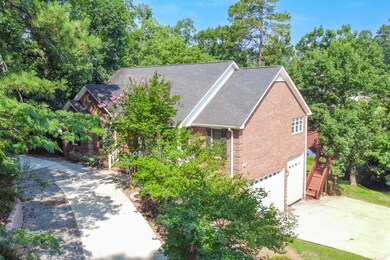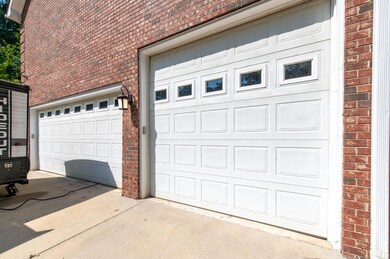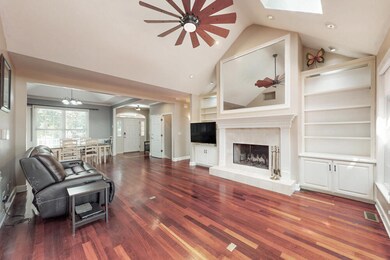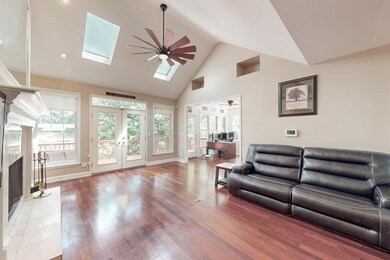
Estimated payment $2,432/month
Highlights
- Waterfront
- Deck
- Vaulted Ceiling
- Westmont Elementary School Rated A
- Wooded Lot
- 2-Story Property
About This Home
*Custom-Built on a Tranquil Pond - 3-Car Garage - Walk-out Basement* Experience lakeside serenity in this beautifully crafted 4 bed, 3 bath home, perfectly positioned on a peaceful lot that backs up to a scenic pond! The welcoming rocking chair front porch invites you to relax and enjoy the neighborhood views! Inside, you'll find an open and airy floor plan with LVP flooring throughout! The heart of the home is the chef's kitchen, equipped with granite countertops, an island and breakfast bar, travertine backsplash, double wall oven, and dishwasher! The attached breakfast room boasts large picture windows, a ceiling fan, and easy access to the two-tiered back porch overlooking the pond - perfect for outdoor dining and relaxing! The living room offers a vaulted ceiling with skylights, an updated ceiling fan, a cozy wood-burning fireplace, built-in shelving, and French doors opening to the back porch, creating an ideal space for entertaining! The formal dining room features a vaulted, tray ceiling, adding a touch of elegance to your dinner gatherings! The spacious main level also features an elegant owner's suite with a vaulted, tray ceiling, walk-in closet, and door leading to the back deck! The owner's private bathroom has a soaking tub, double vanity, and separate shower! Two additional bedrooms also on the main floor, each with ceiling fans, share a nearby full bathroom - ideal for family or guests! Downstairs, the fully finished basement expands your living space with a generous den area, bar, sliding doors to the lower back porch, a bedroom, and a full bath - makes for a perfect in-law suite! The property also includes two driveways and an extra deep, side-entry three-car garage, allowing up to 5 vehicles - providing ample parking and storage! Don't miss the opportunity to call this stunning lakeside retreat your new home!
Home Details
Home Type
- Single Family
Est. Annual Taxes
- $3,607
Year Built
- Built in 1995
Lot Details
- 0.47 Acre Lot
- Waterfront
- Fenced
- Landscaped
- Front and Back Yard Sprinklers
- Wooded Lot
Parking
- 3 Car Attached Garage
- Parking Pad
- Workshop in Garage
- Garage Door Opener
Home Design
- 2-Story Property
- Brick Exterior Construction
- Slab Foundation
- Composition Roof
Interior Spaces
- 3,090 Sq Ft Home
- Built-In Features
- Vaulted Ceiling
- Skylights
- Gas Log Fireplace
- Entrance Foyer
- Living Room with Fireplace
- Breakfast Room
- Dining Room
- Pull Down Stairs to Attic
- Washer and Electric Dryer Hookup
- Basement
Kitchen
- Double Oven
- Built-In Gas Oven
- Range
- Built-In Microwave
- Dishwasher
- Kitchen Island
Flooring
- Wood
- Carpet
- Ceramic Tile
Bedrooms and Bathrooms
- 4 Bedrooms
- Primary Bedroom on Main
- Walk-In Closet
- 3 Full Bathrooms
- Soaking Tub
Outdoor Features
- Deck
- Covered Patio or Porch
Schools
- Westmont Elementary School
- Evans Middle School
- Evans High School
Utilities
- Central Air
- Heat Pump System
- Gas Water Heater
Community Details
- No Home Owners Association
- Calloway Woods Subdivision
Listing and Financial Details
- Assessor Parcel Number 073h054
Map
Home Values in the Area
Average Home Value in this Area
Tax History
| Year | Tax Paid | Tax Assessment Tax Assessment Total Assessment is a certain percentage of the fair market value that is determined by local assessors to be the total taxable value of land and additions on the property. | Land | Improvement |
|---|---|---|---|---|
| 2024 | $3,607 | $143,981 | $18,954 | $125,027 |
| 2023 | $3,607 | $131,214 | $16,644 | $114,570 |
| 2022 | $3,267 | $125,454 | $16,204 | $109,250 |
| 2021 | $2,994 | $109,922 | $15,324 | $94,598 |
| 2020 | $2,949 | $106,066 | $14,884 | $91,182 |
| 2019 | $2,829 | $103,910 | $14,664 | $89,246 |
| 2018 | $2,848 | $104,228 | $14,664 | $89,564 |
| 2017 | $2,818 | $102,790 | $14,664 | $88,126 |
| 2016 | $477 | $91,458 | $12,880 | $78,578 |
| 2015 | $565 | $91,400 | $11,670 | $79,730 |
| 2014 | $2,373 | $86,824 | $11,670 | $75,154 |
Property History
| Date | Event | Price | Change | Sq Ft Price |
|---|---|---|---|---|
| 08/08/2025 08/08/25 | Pending | -- | -- | -- |
| 08/05/2025 08/05/25 | Price Changed | $399,900 | -4.8% | $129 / Sq Ft |
| 07/21/2025 07/21/25 | Price Changed | $420,000 | -1.2% | $136 / Sq Ft |
| 06/27/2025 06/27/25 | For Sale | $425,000 | +58.6% | $138 / Sq Ft |
| 04/07/2016 04/07/16 | Sold | $268,000 | -0.7% | $87 / Sq Ft |
| 02/19/2016 02/19/16 | Pending | -- | -- | -- |
| 01/29/2016 01/29/16 | For Sale | $269,900 | +23.2% | $87 / Sq Ft |
| 10/24/2013 10/24/13 | Sold | $219,000 | -8.7% | $73 / Sq Ft |
| 09/20/2013 09/20/13 | Pending | -- | -- | -- |
| 06/28/2013 06/28/13 | For Sale | $239,900 | -- | $80 / Sq Ft |
Purchase History
| Date | Type | Sale Price | Title Company |
|---|---|---|---|
| Warranty Deed | $268,000 | -- | |
| Deed | $219,000 | -- | |
| Deed | $219,000 | -- | |
| Interfamily Deed Transfer | -- | -- |
Mortgage History
| Date | Status | Loan Amount | Loan Type |
|---|---|---|---|
| Open | $245,421 | FHA | |
| Previous Owner | $219,000 | VA | |
| Previous Owner | $219,000 | New Conventional | |
| Previous Owner | $20,000 | No Value Available | |
| Previous Owner | $114,000 | No Value Available |
About the Listing Agent

Shannon approaches her real estate career the same way she approached everything in her life-with careful planning to bring the best to each and every client. If you are thinking of buying or selling in Georgia or South Carolina CSRA, Shannon can help you take the smoother road to sold. She starts by sitting down with you to listen closely to what you want to accomplish. Then Shannon creates a tailored-made action plan to help you reach your goals in the most timely and efficient manner.
Shannon's Other Listings
Source: REALTORS® of Greater Augusta
MLS Number: 543766
APN: 073H054
- 4521 Zola Dr
- 141 Glenora Dr
- 231 Norma Ln
- 4517 Glennwood Dr
- 213 N Belair Rd
- 118 Rona Ct
- 217 Dry Creek Rd
- 245 Belair Rd N
- 231 Dry Creek Rd
- 4714 Wymberly Dr
- 4621 Durbin Dr
- 4526 Meadow Ln
- 4423 Whisperwood Dr
- 109 Highview Dr
- 4418 Branchwood Dr
- 175 Creek View Cir
- 114 Hickory Drive Cir S
- 4597 Gray Ln
- 214 Taft Dr
- 105 Dresden Dr

