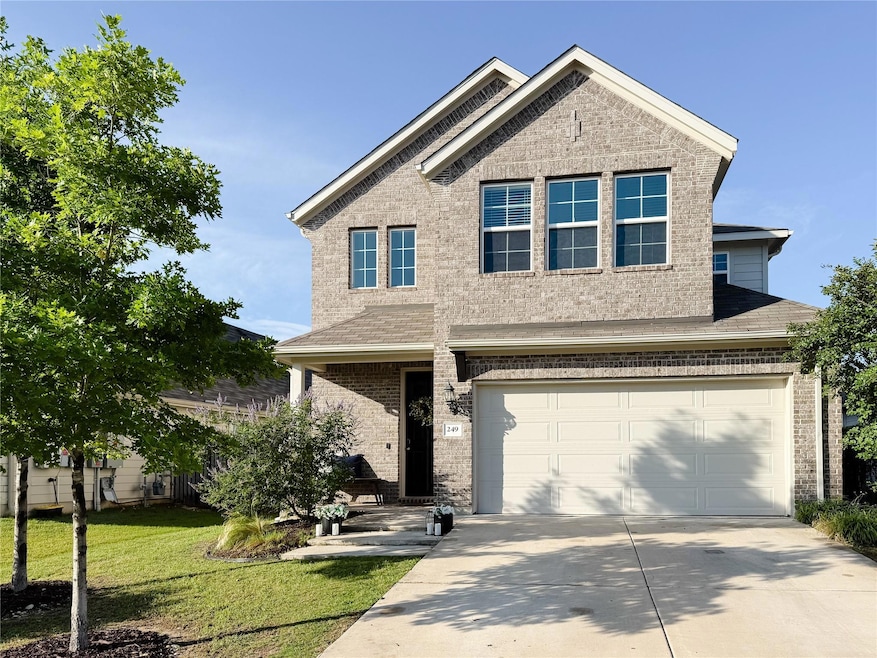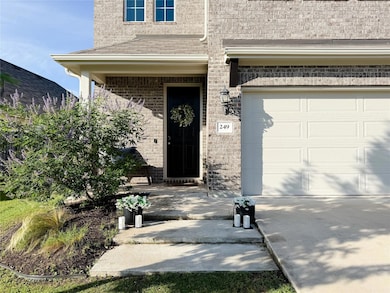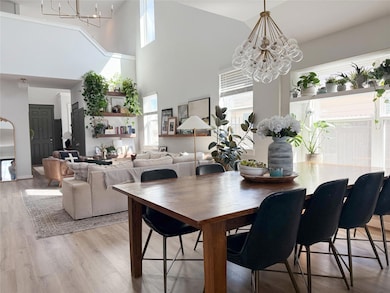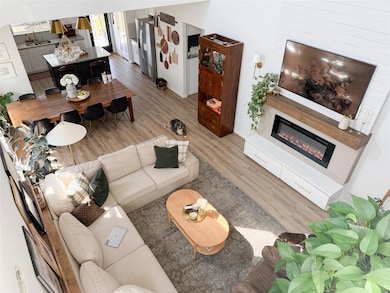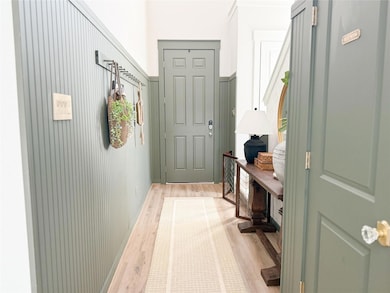
249 Earl Keen St Leander, TX 78641
Larkspur Park NeighborhoodEstimated payment $3,013/month
Highlights
- Fitness Center
- Panoramic View
- Clubhouse
- Stacy Kaye Danielson Middle School Rated A-
- Open Floorplan
- Main Floor Primary Bedroom
About This Home
Welcome to 249 Earl Keen Street, a beautifully updated 3-bedroom, 2.5-bathroom home in the sought-after Larkspur subdivision in Leander. This family-friendly location is just a short distance to Larkspur Elementary and the community’s main park, pool, and playgrounds.
The home features soaring ceilings, natural light, a first-floor master suite, an upstairs bonus room, and an expanded back patio. The living room showcases 18’ ceilings, an electric fireplace, and floating shelves, while the kitchen offers ample storage and a modern design. Updates include custom trim, molding, and built-in storage throughout. The garage has epoxy flooring and built-in storage.
Larkspur offers walking trails, an amenity center, and proximity to the Bar W Marketplace with popular dining and shopping options. An inspection report is available, making this move-in-ready home a fantastic opportunity to join one of Leander’s vibrant and growing communities.
Listing Agent
Douglas Elliman Real Estate Brokerage Phone: (512) 799-3860 License #0615199 Listed on: 02/18/2025

Home Details
Home Type
- Single Family
Est. Annual Taxes
- $9,323
Year Built
- Built in 2019
Lot Details
- 5,227 Sq Ft Lot
- Lot Dimensions are 50x120
- North Facing Home
- Wrought Iron Fence
- Wood Fence
- Rain Sensor Irrigation System
- Drip System Landscaping
- Back Yard Fenced
HOA Fees
- $60 Monthly HOA Fees
Parking
- 2 Car Attached Garage
Property Views
- Panoramic
- Park or Greenbelt
- Neighborhood
Home Design
- Brick Exterior Construction
- Slab Foundation
- Composition Roof
- Masonry Siding
- HardiePlank Type
Interior Spaces
- 2,547 Sq Ft Home
- 2-Story Property
- Open Floorplan
- Wired For Data
- Built-In Features
- High Ceiling
- Ceiling Fan
- Skylights
- Recessed Lighting
- Chandelier
- Ventless Fireplace
- Electric Fireplace
- ENERGY STAR Qualified Windows
- Vinyl Clad Windows
- Window Treatments
- Entrance Foyer
- Living Room with Fireplace
- Multiple Living Areas
- Dining Room
- Bonus Room
- Storage Room
- Smart Thermostat
Kitchen
- Open to Family Room
- Eat-In Kitchen
- Gas Oven
- Gas Range
- Microwave
- Plumbed For Ice Maker
- Dishwasher
- Stainless Steel Appliances
- Kitchen Island
- Granite Countertops
- Corian Countertops
- Disposal
Flooring
- Carpet
- Tile
- Vinyl
Bedrooms and Bathrooms
- 3 Bedrooms | 1 Primary Bedroom on Main
- Walk-In Closet
- Double Vanity
- Walk-in Shower
- Solar Tube
Laundry
- Laundry Room
- Washer and Electric Dryer Hookup
Eco-Friendly Details
- ENERGY STAR Qualified Appliances
- Energy-Efficient HVAC
Outdoor Features
- Covered patio or porch
- Exterior Lighting
- Rain Gutters
Schools
- Larkspur Elementary School
- Danielson Middle School
- Glenn High School
Utilities
- Central Heating and Cooling System
- Vented Exhaust Fan
- Underground Utilities
- Natural Gas Connected
- ENERGY STAR Qualified Water Heater
- High Speed Internet
- Cable TV Available
Listing and Financial Details
- Assessor Parcel Number R579538
- Tax Block O
Community Details
Overview
- Association fees include common area maintenance
- Built by Gehan Homes
- Larkspur Subdivision
Amenities
- Sundeck
- Community Barbecue Grill
- Picnic Area
- Common Area
- Clubhouse
- Community Kitchen
- Meeting Room
- Planned Social Activities
- Community Mailbox
Recreation
- Sport Court
- Community Playground
- Fitness Center
- Community Pool
- Park
- Trails
Security
- Controlled Access
Map
Home Values in the Area
Average Home Value in this Area
Tax History
| Year | Tax Paid | Tax Assessment Tax Assessment Total Assessment is a certain percentage of the fair market value that is determined by local assessors to be the total taxable value of land and additions on the property. | Land | Improvement |
|---|---|---|---|---|
| 2024 | $9,323 | $417,429 | -- | -- |
| 2023 | $9,323 | $379,481 | $0 | $0 |
| 2022 | $9,197 | $344,983 | $0 | $0 |
| 2021 | $9,134 | $312,158 | $70,850 | $254,837 |
| 2020 | $8,370 | $283,780 | $67,250 | $216,530 |
Property History
| Date | Event | Price | Change | Sq Ft Price |
|---|---|---|---|---|
| 05/30/2025 05/30/25 | Pending | -- | -- | -- |
| 05/26/2025 05/26/25 | Price Changed | $410,000 | -2.4% | $161 / Sq Ft |
| 04/02/2025 04/02/25 | Price Changed | $420,000 | -1.2% | $165 / Sq Ft |
| 03/25/2025 03/25/25 | Price Changed | $425,000 | -1.2% | $167 / Sq Ft |
| 02/25/2025 02/25/25 | Price Changed | $430,000 | -4.4% | $169 / Sq Ft |
| 02/18/2025 02/18/25 | For Sale | $450,000 | +55.2% | $177 / Sq Ft |
| 11/15/2019 11/15/19 | Sold | -- | -- | -- |
| 08/13/2019 08/13/19 | Pending | -- | -- | -- |
| 07/22/2019 07/22/19 | Price Changed | $289,990 | -2.4% | $138 / Sq Ft |
| 07/19/2019 07/19/19 | For Sale | $297,147 | -- | $141 / Sq Ft |
Purchase History
| Date | Type | Sale Price | Title Company |
|---|---|---|---|
| Vendors Lien | -- | Empire Title Co Ltd |
Mortgage History
| Date | Status | Loan Amount | Loan Type |
|---|---|---|---|
| Open | $201,030 | New Conventional | |
| Closed | $287,916 | FHA |
About the Listing Agent
Corey's Other Listings
Source: Unlock MLS (Austin Board of REALTORS®)
MLS Number: 5709860
APN: R579538
- 225 Lambert St
- 121 Walkup Ln
- 125 Walkup Ln
- 209 Lambert St
- 125 Groesbeck Ln
- 148 Earl Keen St
- 216 Walkup Ln
- 400 Walkup Ln
- 135 Pine Island Ln
- 248 Brady Creek Way
- 109 Pine Island Ln
- 125 Redtail Ln
- 183 Concho Creek Loop
- 520 Betty Ann Way
- 200 Callahan Ln
- 409 Red Matador Ln
- 309 Callahan Ln
- 148 Feather Grass Ave
- 421 La Joya Pass
- 229 Orange Mimosa Ln
