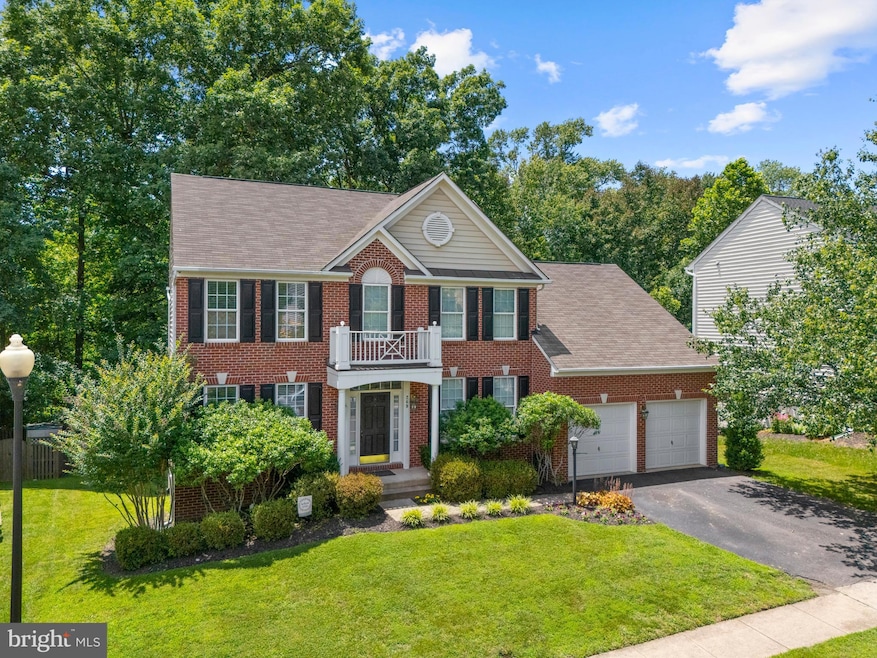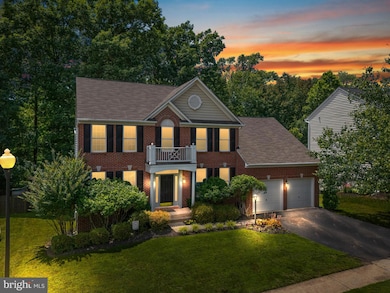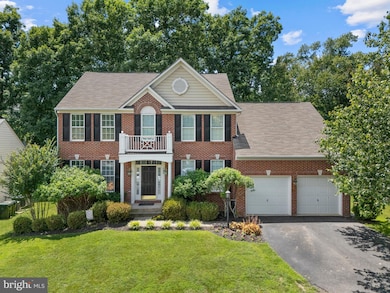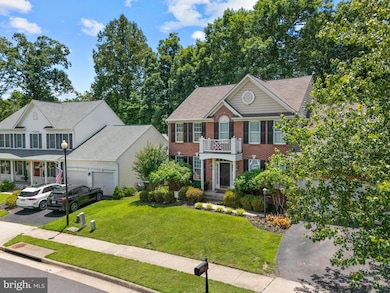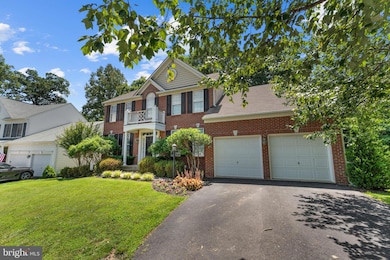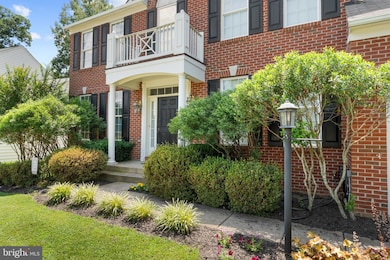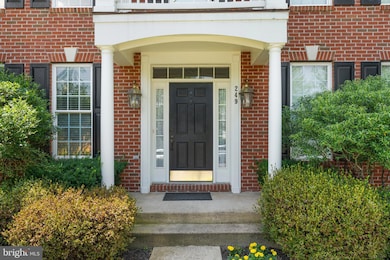
249 Whitworth Dr Culpeper, VA 22701
Estimated payment $3,153/month
Highlights
- View of Trees or Woods
- Colonial Architecture
- 1 Fireplace
- Open Floorplan
- Attic
- Combination Kitchen and Living
About This Home
Welcome Home to this well maintained, elegant brick front colonial that embraces you with timeless charm and lasting quality nestled on a picturesque premium lot. Backing to mature trees, this home offers enhanced privacy and a serene wooded backdrop.. With its open layout, this 4-bedroom, 2.5-bath home offers generous living space and 9-foot ceilings throughout the main level.
Enjoy a private main-level study—perfect for working from home—along with formal living and dining rooms ideal for entertaining. The generously sized kitchen boasts abundant cabinet and counter space, a center island, and a sunny breakfast nook, all open to an oversized family room with a cozy gas fireplace.
Additional main-level highlights include a laundry room and access to the large two-car garage with extra storage.
Upstairs, the expansive primary suite features a walk-in closet and a luxurious en suite bath with a large soaking tub, double-sink vanity, and separate shower. Three additional bedrooms share a full hall bath.
The huge, unfinished walk-out basement offers endless potential for future expansion—whether a home gym, media room, or additional living space. One finished room is already in place, ready to be used as an office, hobby room, or whatever you envision.
Step outside onto the sprawling rear deck, perfect for relaxing or entertaining, and enjoy the private backyard surrounded by trees. Community amenities include a clubhouse, swimming pool, and playground—all within walking distance for added enjoyment
Home Details
Home Type
- Single Family
Est. Annual Taxes
- $2,292
Year Built
- Built in 2005
Lot Details
- 6,970 Sq Ft Lot
- Property is zoned R1
HOA Fees
- $62 Monthly HOA Fees
Parking
- 2 Car Attached Garage
- 2 Driveway Spaces
- Front Facing Garage
Home Design
- Colonial Architecture
- Vinyl Siding
- Brick Front
- Concrete Perimeter Foundation
Interior Spaces
- Property has 2 Levels
- Open Floorplan
- Ceiling height of 9 feet or more
- 1 Fireplace
- Combination Kitchen and Living
- Formal Dining Room
- Carpet
- Views of Woods
- Attic
Kitchen
- Breakfast Area or Nook
- Eat-In Kitchen
- Stove
- <<builtInMicrowave>>
- Dishwasher
- Kitchen Island
- Disposal
Bedrooms and Bathrooms
- 4 Bedrooms
- Walk-In Closet
Laundry
- Laundry on main level
- Electric Dryer
- Washer
Basement
- Walk-Out Basement
- Basement Fills Entire Space Under The House
- Connecting Stairway
- Interior Basement Entry
Utilities
- Central Heating and Cooling System
- Natural Gas Water Heater
Listing and Financial Details
- Tax Lot 63
- Assessor Parcel Number 40V 1 63
Community Details
Overview
- Built by Beazer Homes
- Homeplace On Pelhams Reach Subdivision, The Oxford Floorplan
Amenities
- Common Area
Recreation
- Community Playground
- Community Pool
Map
Home Values in the Area
Average Home Value in this Area
Tax History
| Year | Tax Paid | Tax Assessment Tax Assessment Total Assessment is a certain percentage of the fair market value that is determined by local assessors to be the total taxable value of land and additions on the property. | Land | Improvement |
|---|---|---|---|---|
| 2024 | $2,292 | $427,700 | $98,200 | $329,500 |
| 2023 | $2,250 | $427,700 | $98,200 | $329,500 |
| 2022 | $1,808 | $328,700 | $79,600 | $249,100 |
| 2021 | $2,077 | $328,700 | $79,600 | $249,100 |
| 2020 | $1,773 | $285,900 | $68,000 | $217,900 |
| 2019 | $1,773 | $285,900 | $68,000 | $217,900 |
| 2018 | $1,780 | $265,700 | $59,600 | $206,100 |
| 2017 | $1,780 | $265,700 | $59,600 | $206,100 |
| 2016 | $1,833 | $265,700 | $59,600 | $206,100 |
| 2015 | $1,833 | $251,100 | $56,800 | $194,300 |
| 2014 | $1,610 | $194,000 | $45,000 | $149,000 |
Property History
| Date | Event | Price | Change | Sq Ft Price |
|---|---|---|---|---|
| 06/20/2025 06/20/25 | For Sale | $525,000 | +100.4% | $218 / Sq Ft |
| 06/15/2016 06/15/16 | Sold | $262,000 | 0.0% | $109 / Sq Ft |
| 05/15/2016 05/15/16 | Pending | -- | -- | -- |
| 05/15/2016 05/15/16 | For Sale | $262,000 | 0.0% | $109 / Sq Ft |
| 06/11/2012 06/11/12 | Rented | $1,600 | 0.0% | -- |
| 06/11/2012 06/11/12 | Under Contract | -- | -- | -- |
| 04/02/2012 04/02/12 | For Rent | $1,600 | 0.0% | -- |
| 02/28/2012 02/28/12 | Sold | $179,400 | -8.4% | $75 / Sq Ft |
| 02/02/2012 02/02/12 | Pending | -- | -- | -- |
| 12/20/2011 12/20/11 | For Sale | $195,800 | -- | $81 / Sq Ft |
Purchase History
| Date | Type | Sale Price | Title Company |
|---|---|---|---|
| Deed | $420,000 | First American Title | |
| Warranty Deed | $420,000 | Entitle Settlement Services | |
| Warranty Deed | $262,000 | Foxxview Title &Abstract Ltd | |
| Special Warranty Deed | $179,400 | -- | |
| Trustee Deed | $288,872 | -- |
Mortgage History
| Date | Status | Loan Amount | Loan Type |
|---|---|---|---|
| Open | $424,242 | USDA | |
| Closed | $424,242 | New Conventional | |
| Previous Owner | $236,006 | Stand Alone Refi Refinance Of Original Loan | |
| Previous Owner | $252,830 | FHA | |
| Previous Owner | $330,000 | New Conventional | |
| Previous Owner | $315,000 | Adjustable Rate Mortgage/ARM |
Similar Homes in Culpeper, VA
Source: Bright MLS
MLS Number: VACU2010820
APN: 40-V-1-63
- 607 Woodruff Ln
- 230 Whitworth Dr
- 425 Covington St
- 934 Sperryville Pike
- 864 3rd St
- 1191 Virginia Ave
- 1141 Virginia Ave
- 501 Lesco Blvd
- 1025 Riverdale Cir
- 1118 Virginia Ave
- 941 Augustine Dr
- 1072 Virginia Ave
- 316 Wayland Rd
- 648 Windermere Dr
- 650 Yowell Dr
- 820 Virginia Ave
- 636 Windermere Dr
- 641 Keswick Dr
- 566 Windermere Dr
- 915 Virginia Ave
- 705 Holly Leaf Rd
- 751 Holly Leaf Rd
- 863 Virginia Ave
- 314 N West St
- 1018 N Main St
- 1015 Nottingham St
- 651 Mountain View
- 616 Lonetree Ct
- 601 Southview
- 584 Cromwell Ct
- 722 Willis Ln
- 12317 Metlock Rd Unit B
- 1050 Claire Taylor Ct
- 2609 High Point Dr
- 15255 Ira Hoffman Ln
- 2223 Blue Spruce Dr
- 3132 Clover Ln
- 13402 Maymount Dr
- 14059 Westwind Ln
- 8261 Tinsley Place
