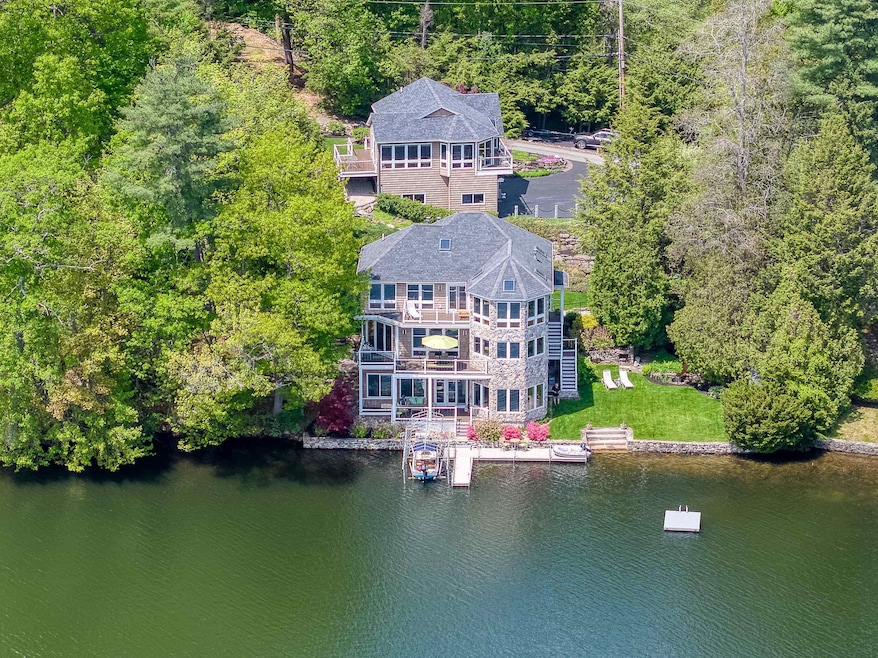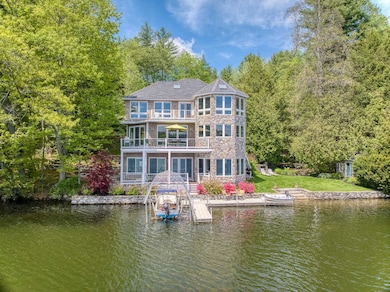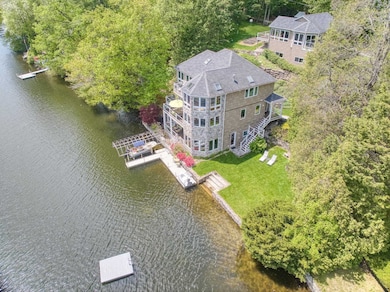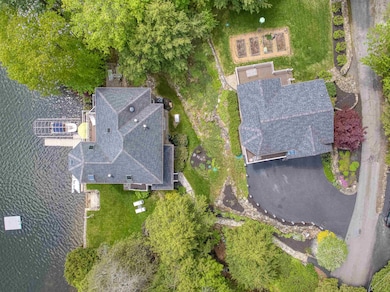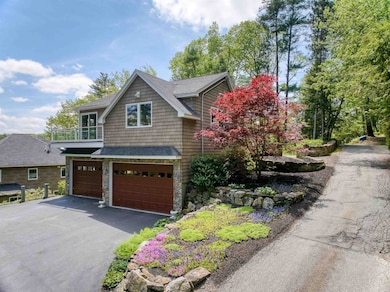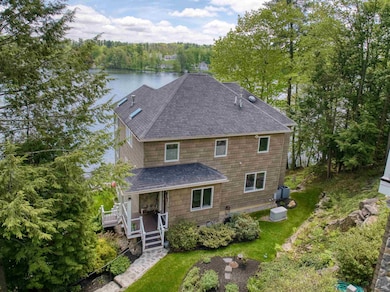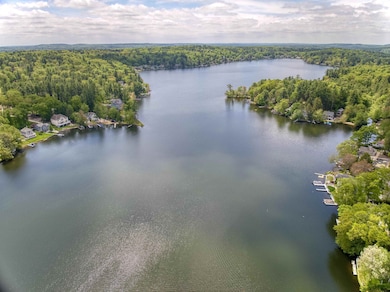25 N Shore Rd Windham, NH 03087
Estimated payment $19,667/month
Highlights
- Water Views
- Docks
- Boat Slip
- Golden Brook Elementary School Rated A-
- Beach Access
- Waterfall on Lot
About This Home
Luxury Waterfront Property on Cobbetts Pond. This extraordinary estate offers luxury, comfort, and convenience, minutes from 93 and 30 minutes from Boston. Stone steps gracefully lead you to a private, tranquil paradise, where lush landscaping meets waterfront —a retreat embraced by cascading waterfalls and majestic rock walls. Relax to the sound of natural waterfalls all day and night. Designed with lake living in mind, this custom-built residence features a state-of-the-art gourmet kitchen on the main level and a summer kitchen on the 1st floor for easy access to a yard, four spacious bedrooms, and four luxurious bathrooms across 4,500 square feet of beautifully finished living space. The thoughtful floor plan ensures privacy and private retreats for every household member. Enjoy breathtaking panoramic water views from nearly every room, three double-sided fireplaces enhanced by high-end finishes, and a layout that embraces the natural beauty of the waterfront. Entertain on multiple decks, gather around the stunning custom kitchen island, or take in the serenity of your surroundings from 184 feet of private shoreline complete with boat docks. An unfinished future living space above the 4-car garage with two decks could be a fantastic guest retreat—extra storage in the walk-up attic. Enjoy a beautifully manicured yard above and a serene, picturesque one on the water’s edge. A rare and enchanting setting you won’t want to miss! Minutes from Shopping, Dining & Windham Schools
Home Details
Home Type
- Single Family
Est. Annual Taxes
- $25,853
Year Built
- Built in 2011
Lot Details
- 0.83 Acre Lot
- Garden
- Property is zoned RDA
Parking
- 4 Car Detached Garage
- Driveway
Home Design
- Contemporary Architecture
- Modern Architecture
- Wood Frame Construction
- Architectural Shingle Roof
Interior Spaces
- Property has 3 Levels
- Central Vacuum
- Wired For Sound
- Woodwork
- Ceiling Fan
- Skylights
- Gas Fireplace
- Natural Light
- Family Room Off Kitchen
- Combination Kitchen and Living
- Dining Room
- Den
- Utility Room
- Laundry Room
- Home Gym
- Water Views
- Finished Basement
- Walk-Out Basement
- Walk-In Attic
- Fire and Smoke Detector
Kitchen
- Eat-In Kitchen
- Walk-In Pantry
- Oven
- Stove
- Gas Range
- Warming Drawer
- Microwave
- Dishwasher
- Kitchen Island
- Trash Compactor
Flooring
- Wood
- Ceramic Tile
Bedrooms and Bathrooms
- 4 Bedrooms
- En-Suite Primary Bedroom
- Walk-In Closet
- In-Law or Guest Suite
Accessible Home Design
- Standby Generator
Outdoor Features
- Beach Access
- Water Access
- Nearby Water Access
- Municipal Residents Have Water Access Only
- Boat Slip
- Docks
- Lake, Pond or Stream
- Deck
- Waterfall on Lot
- Shed
Schools
- Golden Brook Elementary School
- Windham Middle School
- Windham High School
Utilities
- Forced Air Heating and Cooling System
- Vented Exhaust Fan
- Propane
- Drilled Well
- Cable TV Available
Community Details
- Cobbetts Pond Subdivision
Listing and Financial Details
- Legal Lot and Block 14 / D
- Assessor Parcel Number 16
Map
Home Values in the Area
Average Home Value in this Area
Tax History
| Year | Tax Paid | Tax Assessment Tax Assessment Total Assessment is a certain percentage of the fair market value that is determined by local assessors to be the total taxable value of land and additions on the property. | Land | Improvement |
|---|---|---|---|---|
| 2024 | $25,853 | $1,141,900 | $620,200 | $521,700 |
| 2023 | $24,437 | $1,141,900 | $620,200 | $521,700 |
| 2022 | $22,603 | $1,143,900 | $620,200 | $523,700 |
| 2021 | $21,299 | $1,143,900 | $620,200 | $523,700 |
| 2020 | $21,883 | $1,143,900 | $620,200 | $523,700 |
| 2019 | $20,135 | $892,900 | $469,600 | $423,300 |
| 2018 | $20,796 | $892,900 | $469,600 | $423,300 |
| 2017 | $18,037 | $892,900 | $469,600 | $423,300 |
| 2016 | $19,483 | $892,900 | $469,600 | $423,300 |
| 2015 | $19,394 | $892,900 | $469,600 | $423,300 |
| 2014 | $20,506 | $854,400 | $466,000 | $388,400 |
| 2013 | $20,586 | $872,300 | $466,000 | $406,300 |
Property History
| Date | Event | Price | Change | Sq Ft Price |
|---|---|---|---|---|
| 05/20/2025 05/20/25 | For Sale | $3,300,000 | -- | $731 / Sq Ft |
Purchase History
| Date | Type | Sale Price | Title Company |
|---|---|---|---|
| Warranty Deed | $216,500 | -- |
Mortgage History
| Date | Status | Loan Amount | Loan Type |
|---|---|---|---|
| Open | $500,000 | Credit Line Revolving | |
| Closed | $173,200 | No Value Available |
Source: PrimeMLS
MLS Number: 5041976
APN: WNDM-000016-D000000-000014
- 10 Burns Rd
- 3 S Shore Rd Unit 9
- 332-334 N N
- 28 Mountain Village Rd
- 12 Mountain Village Rd
- 137 Kendall Pond Rd
- 137 Kendall Pond Rd Unit A
- 4 Tuscan Blvd
- 15 Artisan Dr
- 205 N Main St
- 18 Artisan Dr Unit 402
- 121 Cluff Crossing Rd Unit 21
- 103 Cluff Crossing Rd
- 8 Tiffany Rd Unit 12
- 15 Tiffany Rd Unit 10
- 65 Kienia Rd Unit B
- 9 Charleston Ave
- 11 S Railroad Ave Unit 34
- 21 Hampstead Rd
- 74 Rockingham Rd Unit 64-C
