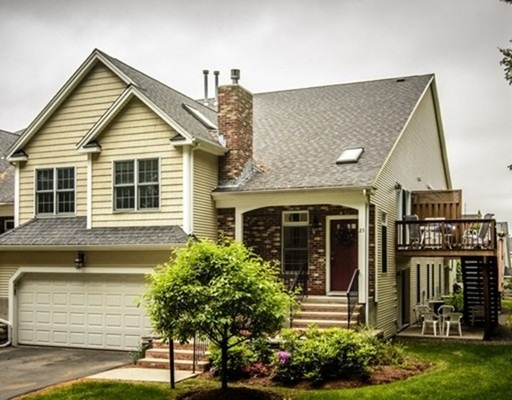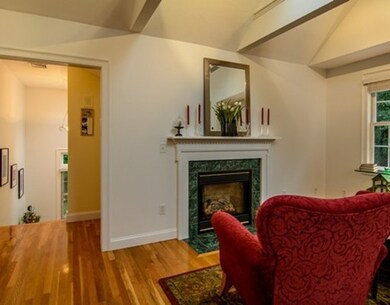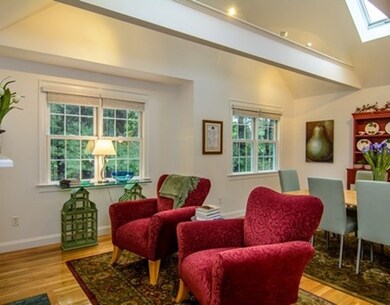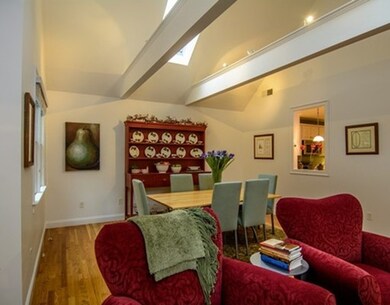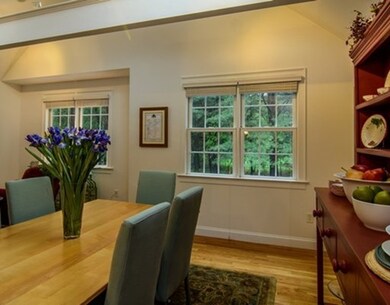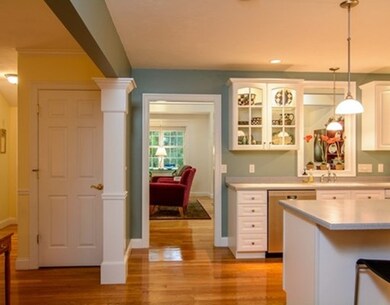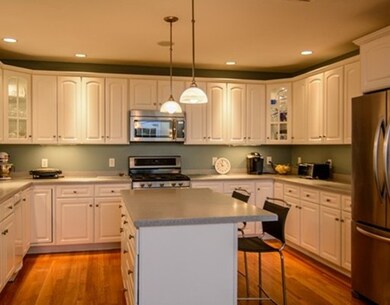
25 Northgate Ct Unit 25 North Grafton, MA 01536
About This Home
As of May 2016It is not every day that a condo like 25 Northgate Court comes on the market.This beautifully maintained condo is located at the end of the road, making it the most private lot in the complex. The flexible floor plan allows you to play around with how you arrange the living area to make it more suitable for your needs. You will be amazed at the space in this condo. The oversized kitchen is a chef's delight with all new stainless steel appliances. Upgrades include a bonus room in the finished lower level, additional storage space, skylights, hardwoods throughout the living, dining and kitchen areas....the list goes on and on.
Last Agent to Sell the Property
Stephanie Graham
Mathieu Newton Sotheby's International Realty Listed on: 06/03/2015
Property Details
Home Type
Condominium
Year Built
2001
Lot Details
0
Listing Details
- Unit Level: 1
- Unit Placement: End, Corner, Lower Level, Walkout
- Other Agent: 1.00
- Special Features: None
- Property Sub Type: Condos
- Year Built: 2001
Interior Features
- Appliances: Range, Dishwasher, Compactor, Microwave, Washer, Dryer, Vacuum System
- Fireplaces: 1
- Has Basement: Yes
- Fireplaces: 1
- Primary Bathroom: Yes
- Number of Rooms: 7
- Amenities: Shopping, Golf Course, Conservation Area, Highway Access, House of Worship, Public School, T-Station
- Energy: Prog. Thermostat
- Flooring: Tile, Wall to Wall Carpet, Hardwood
- Interior Amenities: Central Vacuum, Security System, Cable Available, French Doors, Wired for Surround Sound
- Bedroom 2: Basement, 17X14
- Bathroom #1: First Floor
- Bathroom #2: First Floor
- Bathroom #3: Basement
- Kitchen: First Floor
- Laundry Room: First Floor
- Living Room: First Floor, 17X14
- Master Bedroom: First Floor, 17X14
- Master Bedroom Description: Bathroom - Full, Bathroom - Double Vanity/Sink, Closet - Walk-in, Closet/Cabinets - Custom Built, Flooring - Wall to Wall Carpet, Main Level
- Dining Room: First Floor, 20X18
- Family Room: Basement
Exterior Features
- Roof: Asphalt/Fiberglass Shingles
- Construction: Frame
- Exterior: Vinyl
- Exterior Unit Features: Porch, Deck
Garage/Parking
- Garage Parking: Attached, Garage Door Opener
- Garage Spaces: 2
- Parking: Off-Street, Paved Driveway
- Parking Spaces: 2
Utilities
- Cooling: Central Air
- Heating: Gas
- Utility Connections: for Gas Range, for Electric Dryer, Washer Hookup
Condo/Co-op/Association
- Association Fee Includes: Master Insurance, Exterior Maintenance, Road Maintenance, Landscaping, Snow Removal, Refuse Removal
- Association Pool: No
- Management: Professional - Off Site
- Pets Allowed: Yes w/ Restrictions
- No Units: 20
- Unit Building: 25
Similar Home in the area
Home Values in the Area
Average Home Value in this Area
Property History
| Date | Event | Price | Change | Sq Ft Price |
|---|---|---|---|---|
| 05/19/2016 05/19/16 | Sold | $371,000 | +1.6% | $157 / Sq Ft |
| 03/28/2016 03/28/16 | Pending | -- | -- | -- |
| 03/23/2016 03/23/16 | For Sale | $365,000 | +5.8% | $154 / Sq Ft |
| 08/27/2015 08/27/15 | Sold | $345,000 | 0.0% | $146 / Sq Ft |
| 07/22/2015 07/22/15 | Pending | -- | -- | -- |
| 06/11/2015 06/11/15 | Off Market | $345,000 | -- | -- |
| 06/03/2015 06/03/15 | For Sale | $350,000 | -- | $148 / Sq Ft |
Tax History Compared to Growth
Agents Affiliated with this Home
-
S
Seller's Agent in 2016
Stephanie Graham
Mathieu Newton Sotheby's International Realty
-

Buyer's Agent in 2016
Debbie Schradieck
RE/MAX
(508) 951-6441
1 in this area
22 Total Sales
-

Buyer's Agent in 2015
Shannon Mace
Coastal Real Estate Group
(401) 257-5516
30 Total Sales
Map
Source: MLS Property Information Network (MLS PIN)
MLS Number: 71849778
- 7 Hovey Pond Dr Unit 7
- 23 Hawthorne St
- 29 Deernolm St
- 189 Brigham Hill Rd
- 10 Samuel Dr
- 27 N Brigham Hill Rd
- 6 Samuel Dr
- 5 Lincoln Ln Unit 5
- 21 Wheeler Rd Unit 36434220
- 1 Hastings Ave
- 1542 Grafton Rd
- 286 Riverlin St
- 2 Hastings Ave
- 80 Lordvale Blvd Unit 80
- 41 Edward Dr
- 0 East St
- 156 Brigham Hill Rd
- 3 Abby Rd
- 42 Edward Dr Unit 42
- 12 Woodbridge Ct Unit 12
