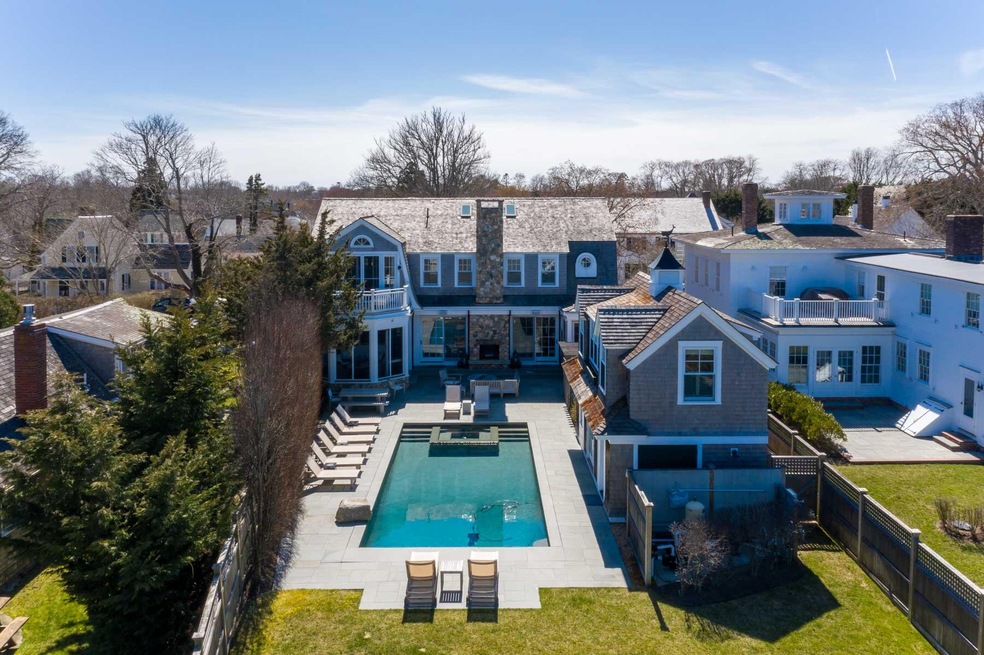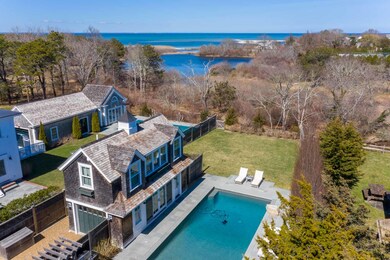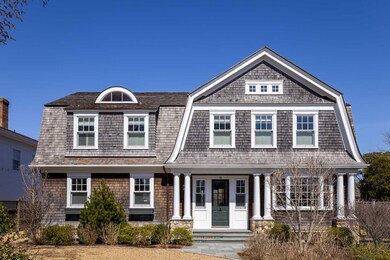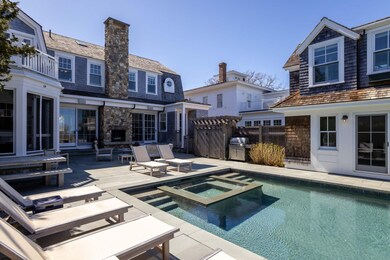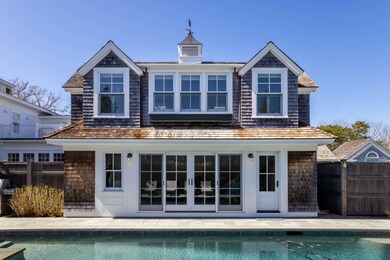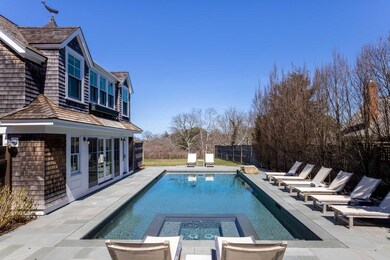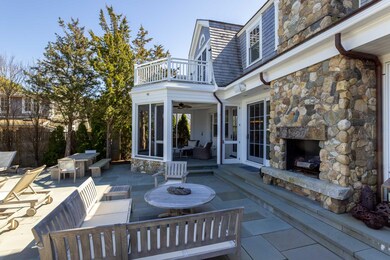
25 Pierce Ln Edgartown, MA 02539
Edgartown NeighborhoodEstimated Value: $4,849,000 - $9,532,190
Highlights
- Ocean Front
- Living Room with Fireplace
- Mud Room
- Heated In Ground Pool
- Wood Flooring
- Private Yard
About This Home
As of July 2021THE BEST OF BOTH WORLDS - Edgartown village with privacy. This compound is located on Pierce Lane, a quiet side street just steps from the hustle and bustle of the village. The quarter acre property has been perfectly laid out, with the house and garage enveloping the outdoor living area and pool, providing a secluded sanctuary. The property was subdivided from the original Dr. Pierce estate and the house was built in 2015, designed by architect Stephen Pogue. Views from the property are of Sheriff's Meadow Pond with Eel Pond and Nantucket Sound in the distance. A gate from the backyard leads to a trail that meanders around the pond and features many unique species of plants and animals. From the dining room, step out to the screened porch, which opens to the bluestone patio where you'll find outdoor living at its best. There is a large fireplace and seating ares, as well as a dining table. The pool features a hot tub and ample bluestone surround for those days that call for lounging.Inside you will find an open concept on the first floor, allowing for conversation to flow through the kitchen, living and dining areas. The finished basement represents 1,633 s.f of add'l living space
Last Agent to Sell the Property
Jennifer O'Hanlon
Wallace & Co. Sotheby's International Realty License #281503303 Listed on: 04/11/2021
Last Buyer's Agent
Non Member
mv.unknownoffice License #0
Home Details
Home Type
- Single Family
Est. Annual Taxes
- $20,543
Year Built
- Built in 2015
Lot Details
- 10,019 Sq Ft Lot
- Ocean Front
- Near Conservation Area
- Fenced
- Paved or Partially Paved Lot
- Level Lot
- Cleared Lot
- Private Yard
- Property is zoned R5
Parking
- 1 Car Direct Access Garage
- Heated Garage
- Off-Street Parking
Home Design
- Wood Roof
- Shingle Siding
Interior Spaces
- 4,381 Sq Ft Home
- 2-Story Property
- Sound System
- Built-In Features
- Beamed Ceilings
- Wood Burning Fireplace
- Mud Room
- Living Room with Fireplace
- 2 Fireplaces
- Screened Porch
- Ocean Views
Kitchen
- Gas Range
- Microwave
- Freezer
- Dishwasher
- Wine Cooler
Flooring
- Wood
- Tile
Bedrooms and Bathrooms
- 4 Bedrooms
- Primary bedroom located on second floor
- Linen Closet
- Walk-In Closet
Laundry
- Laundry Room
- Electric Dryer
- Washer
Finished Basement
- Basement Fills Entire Space Under The House
- Interior Basement Entry
Pool
- Heated In Ground Pool
- Gunite Pool
- Spa
- Outdoor Shower
Outdoor Features
- Balcony
- Patio
- Outbuilding
Utilities
- Forced Air Heating and Cooling System
- Liquid Propane Gas Water Heater
Community Details
- No Home Owners Association
Listing and Financial Details
- Assessor Parcel Number 20B/3711
Ownership History
Purchase Details
Home Financials for this Owner
Home Financials are based on the most recent Mortgage that was taken out on this home.Purchase Details
Home Financials for this Owner
Home Financials are based on the most recent Mortgage that was taken out on this home.Purchase Details
Purchase Details
Similar Homes in Edgartown, MA
Home Values in the Area
Average Home Value in this Area
Purchase History
| Date | Buyer | Sale Price | Title Company |
|---|---|---|---|
| 25 Pierce Rt | $8,175,000 | None Available | |
| Pkw Rt | $1,200,000 | -- | |
| Merrick R Kleeman T | -- | -- | |
| Kleeman Merrick R | $970,000 | -- |
Mortgage History
| Date | Status | Borrower | Loan Amount |
|---|---|---|---|
| Open | 25 Pierce Rt | $3,000,000 | |
| Previous Owner | Pkw Rt | $2,000,000 | |
| Previous Owner | Hunt Christopher W | $1,700,000 | |
| Previous Owner | Hunt Christopher W | $100,000 | |
| Previous Owner | Hunt Christopher W | $755,000 | |
| Previous Owner | Hunt Christopher W | $25,500 |
Property History
| Date | Event | Price | Change | Sq Ft Price |
|---|---|---|---|---|
| 07/30/2021 07/30/21 | Sold | $8,175,000 | +2.8% | $1,866 / Sq Ft |
| 04/28/2021 04/28/21 | Pending | -- | -- | -- |
| 04/11/2021 04/11/21 | For Sale | $7,950,000 | +562.5% | $1,815 / Sq Ft |
| 08/26/2013 08/26/13 | Sold | $1,200,000 | 0.0% | -- |
| 08/26/2013 08/26/13 | Pending | -- | -- | -- |
| 06/28/2013 06/28/13 | For Sale | $1,200,000 | -- | -- |
Tax History Compared to Growth
Tax History
| Year | Tax Paid | Tax Assessment Tax Assessment Total Assessment is a certain percentage of the fair market value that is determined by local assessors to be the total taxable value of land and additions on the property. | Land | Improvement |
|---|---|---|---|---|
| 2025 | $23,715 | $8,949,000 | $2,704,100 | $6,244,900 |
| 2024 | $19,413 | $7,613,100 | $1,802,800 | $5,810,300 |
| 2023 | $19,380 | $7,690,400 | $1,831,400 | $5,859,000 |
| 2022 | $17,887 | $5,903,300 | $1,359,200 | $4,544,100 |
| 2021 | $20,544 | $6,263,400 | $1,222,700 | $5,040,700 |
| 2020 | $20,808 | $6,211,300 | $1,170,600 | $5,040,700 |
| 2019 | $23,786 | $6,146,300 | $1,105,600 | $5,040,700 |
| 2018 | $19,709 | $5,244,800 | $1,063,700 | $4,181,100 |
| 2017 | $17,679 | $4,979,900 | $1,126,300 | $3,853,600 |
| 2016 | $11,811 | $3,262,600 | $1,126,300 | $2,136,300 |
| 2015 | $3,523 | $1,015,200 | $1,015,200 | $0 |
Agents Affiliated with this Home
-
J
Seller's Agent in 2021
Jennifer O'Hanlon
Wallace & Co. Sotheby's International Realty
-
N
Buyer's Agent in 2021
Non Member
mv.unknownoffice
-
S
Seller's Agent in 2013
Sharon Purdy
Sandpiper Realty Inc
-
M
Buyer's Agent in 2013
Member Non
cci.unknownoffice
Map
Source: Martha's Vineyard MLS
MLS Number: 32100119
APN: EDGA-000020B-000037-000011
- 10 Peases Point Way N
- 62 N Summer St
- 10 Tilton Way
- 32 Norton Orchard Rd
- 68 N Water St
- 25 Dock St
- 43 Peases Point Way S
- 11 Norton St
- 52 Fuller St
- 114 N Water St
- 54 Fuller St
- 117 N Water St
- 131 N Water St Unit 96
- 76 Norton Orchard Rd
- 8 High St
- 26 Curtis Ln
- 2 Orchard Ln
- 7 Clark Dr
- 23 Pinehurst Rd
- 56 Robinson Rd
