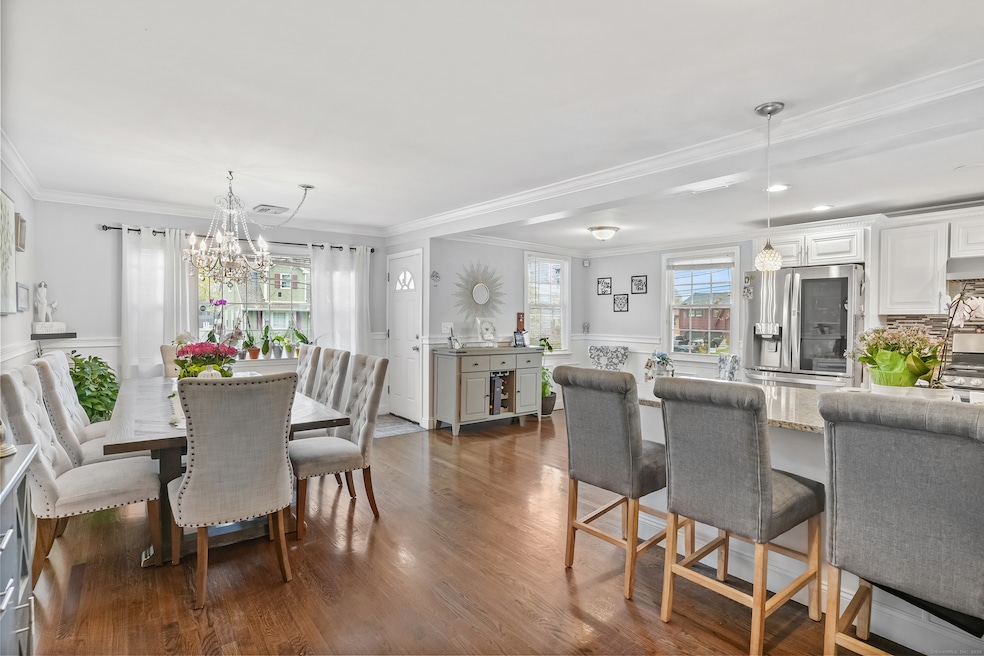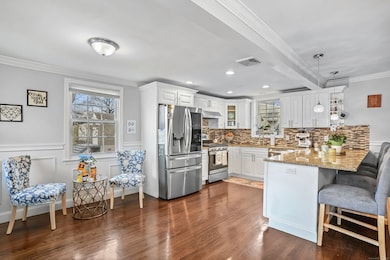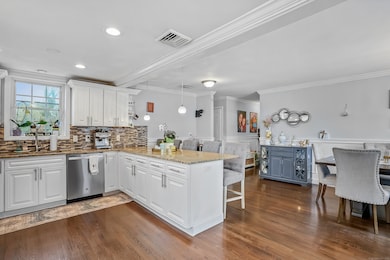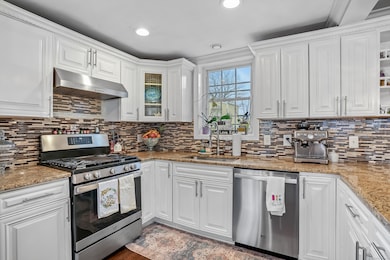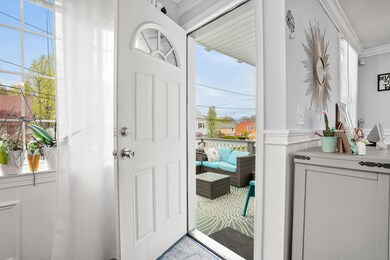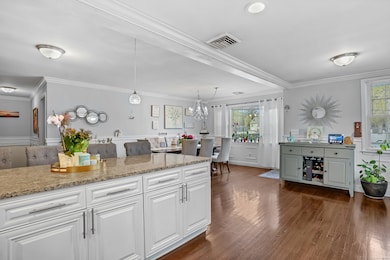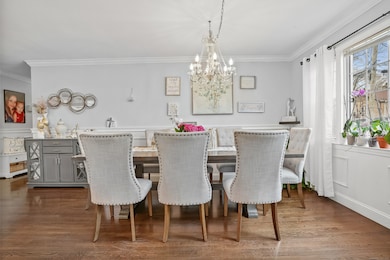
25 Platt Place Bridgeport, CT 06606
Reservoir-Whiskey Hill NeighborhoodEstimated payment $3,092/month
Highlights
- Ranch Style House
- Property is near shops
- Hot Water Circulator
- Attic
- Central Air
- Hot Water Heating System
About This Home
Deceptively large home with a total of 4 BR's and 3 Full Baths, this is an excellent opportunity for investors or owner occupant alike. Discover this stunning property located in Bridgeport's North End. The open floor plan seamlessly leads to a spacious kitchen and dinning area, showcasing a beautiful backsplash, modern stainless steel appliances, plenty of cabinetry, and a large center island that's ideal for entertaining. The finished lower level enhances your living space, providing versatile options for leisure ,exercise, home office or a cozy living area. Don't miss the opportunity to make this charming residence your own.
Home Details
Home Type
- Single Family
Est. Annual Taxes
- $6,597
Year Built
- Built in 1972
Lot Details
- 4,792 Sq Ft Lot
- Property is zoned RA
Home Design
- Ranch Style House
- Concrete Foundation
- Frame Construction
- Asphalt Shingled Roof
- Aluminum Siding
Bedrooms and Bathrooms
- 2 Bedrooms
- 2 Full Bathrooms
Laundry
- Laundry on lower level
- Dryer
- Washer
Attic
- Pull Down Stairs to Attic
- Unfinished Attic
Basement
- Walk-Out Basement
- Basement Fills Entire Space Under The House
Parking
- 1 Car Garage
- Automatic Garage Door Opener
Utilities
- Central Air
- Hot Water Heating System
- Heating System Uses Gas
- Gas Available at Street
- Hot Water Circulator
Additional Features
- Dishwasher
- Property is near shops
Listing and Financial Details
- Exclusions: Pergola, washer and dryer, kitchen refrigerator on the main floor will be replaced for a different model in its place.
- Assessor Parcel Number 42399
Map
Home Values in the Area
Average Home Value in this Area
Tax History
| Year | Tax Paid | Tax Assessment Tax Assessment Total Assessment is a certain percentage of the fair market value that is determined by local assessors to be the total taxable value of land and additions on the property. | Land | Improvement |
|---|---|---|---|---|
| 2024 | $6,597 | $151,830 | $61,680 | $90,150 |
| 2023 | $6,597 | $151,830 | $61,680 | $90,150 |
| 2022 | $6,597 | $151,830 | $61,680 | $90,150 |
| 2021 | $6,597 | $151,830 | $61,680 | $90,150 |
| 2020 | $5,824 | $107,870 | $35,500 | $72,370 |
| 2019 | $5,824 | $107,870 | $35,500 | $72,370 |
| 2018 | $5,865 | $107,870 | $35,500 | $72,370 |
| 2017 | $5,865 | $107,870 | $35,500 | $72,370 |
| 2016 | $5,865 | $107,870 | $35,500 | $72,370 |
| 2015 | $5,720 | $135,540 | $40,700 | $94,840 |
| 2014 | $5,720 | $135,540 | $40,700 | $94,840 |
Property History
| Date | Event | Price | Change | Sq Ft Price |
|---|---|---|---|---|
| 06/26/2025 06/26/25 | Price Changed | $479,000 | -4.0% | $193 / Sq Ft |
| 05/09/2025 05/09/25 | Price Changed | $499,000 | -5.7% | $201 / Sq Ft |
| 04/24/2025 04/24/25 | For Sale | $529,000 | +634.7% | $213 / Sq Ft |
| 07/30/2015 07/30/15 | Sold | $72,000 | +12.7% | $51 / Sq Ft |
| 06/30/2015 06/30/15 | Pending | -- | -- | -- |
| 06/07/2015 06/07/15 | For Sale | $63,900 | -- | $45 / Sq Ft |
Purchase History
| Date | Type | Sale Price | Title Company |
|---|---|---|---|
| Warranty Deed | $72,000 | -- | |
| Warranty Deed | $72,000 | -- |
Mortgage History
| Date | Status | Loan Amount | Loan Type |
|---|---|---|---|
| Previous Owner | $141,274 | No Value Available |
Similar Homes in the area
Source: SmartMLS
MLS Number: 24088774
APN: BRID-002775-000003B
- 1075 Chopsey Hill Rd
- 499 Woodlawn Avenue Extension
- 738 Platt St
- 310 Douglas St
- 277 Alba Ave
- 285 Alba Ave
- 101 Karen Ct
- 355 Exeter St
- 219 Exeter St
- 213 Exeter St
- 26 Karen Ct Unit A
- 25 Broadway
- 18 Victory St
- 42 Saunders Ave
- 52 Platt St
- 505 Indian Ave
- 756 Hart St
- 64 E Thorme St
- 385 Chamberlain Ave
- 176 Edwards St
- 390 Platt St
- 888 Platt St
- 185 Woodrow Ave
- 20 Chatham Terrace
- 350 Pleasantview Ave Unit First Floor
- 350 Pleasantview Ave Unit 2nd/3rd Floor
- 176 Robert St
- 320 Norland Ave
- 45 Stevens St Unit 3-8
- 128 Robert St
- 26 Stoehrs Place
- 180 Summit St
- 40 Beechmont Ave
- 925 Wayne St Unit 1
- 452 Summit St Unit 2
- 197 Burnsford Ave Unit 2nd floor
- 200 Woodmont Ave Unit 97
- 265 Glendale Ave Unit E2
- 317 Sylvan St Unit 2
- 196 Fairview Ave Unit 1
