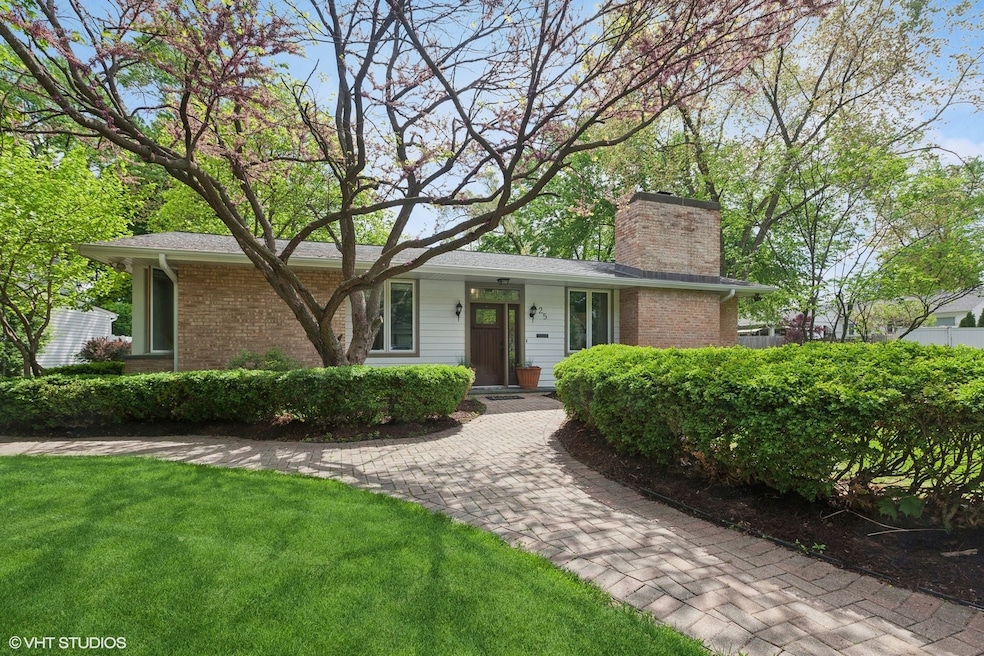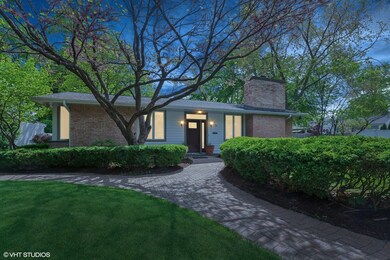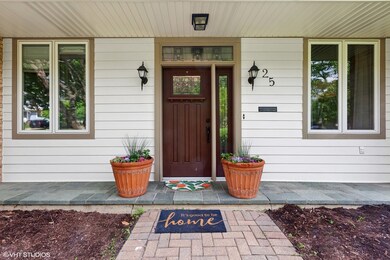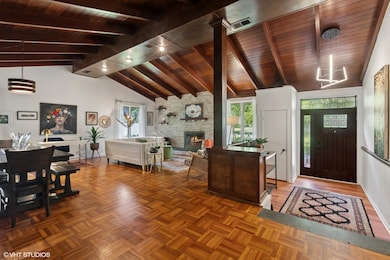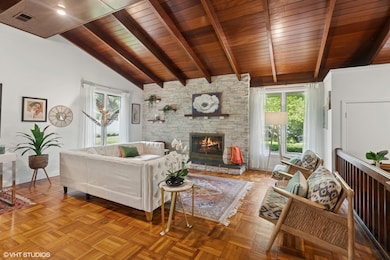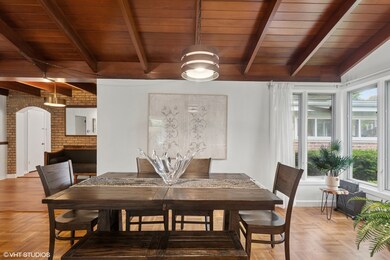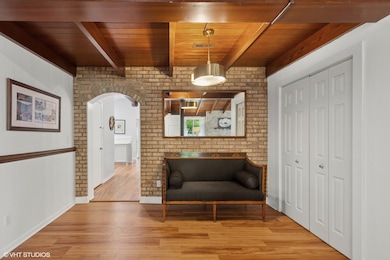
25 S Lincoln Ave Geneva, IL 60134
Northwest Central Geneva NeighborhoodEstimated payment $6,116/month
Highlights
- Indoor Pool
- 0.57 Acre Lot
- Ranch Style House
- Williamsburg Elementary School Rated A-
- Recreation Room
- Wood Flooring
About This Home
Nestled just a short stroll from the charming streets of downtown Geneva, this remarkable property feels like your very own year-round getaway. Imagine waking up to the gentle sound of nature in your half-acre oasis, where beauty and tranquility meet. Step inside the all-brick, 3,335 sq ft home, where the grand living and dining rooms blend seamlessly, offering a space for both intimate gatherings and elegant entertaining. The heart of the home is the expansive family room, complete with a cozy fireplace and large sliding doors that lead you into the solarium-your private paradise. Here, the in-ground swimming pool is surrounded by glass, creating a serene retreat that feels like vacation every day of the year. Whether you're taking a dip in the heated indoor pool with its fresh, new lining or lounging by the side with a book in hand, this space offers endless moments of relaxation. The spacious master suite is a haven of calm, with an entire wall of closets and a private bath where every detail has been thoughtfully designed for comfort. Outside, the yard is equally as enchanting-a beautifully landscaped space with a paver walkway that wraps around the house, creating a picturesque path to the fenced-in backyard, complete with a cozy brick patio for al fresco dining or starlit conversations. The home boasts soaring vaulted ceilings, which lend an airy, open feel to every room. The newer, large gourmet kitchen is a chef's dream, with an oversized island perfect for meal prep, casual gatherings, or simply enjoying a cup of coffee in the morning light. An additional office space provides the perfect setting for work or creativity, while the finished basement-with its full bathroom-offers extra living space for guests, entertainment, or simply to unwind. This house is more than just a home-it's a sanctuary, a place where every corner invites you to pause, breathe, and savor the life you've always dreamed of.
Home Details
Home Type
- Single Family
Est. Annual Taxes
- $17,076
Year Built
- Built in 1952
Lot Details
- 0.57 Acre Lot
- Lot Dimensions are 128x194x85x22
- Fenced
- Paved or Partially Paved Lot
- Sprinkler System
Parking
- 2 Car Garage
- Parking Included in Price
Home Design
- Ranch Style House
- Brick Exterior Construction
- Asphalt Roof
- Concrete Perimeter Foundation
Interior Spaces
- 3,335 Sq Ft Home
- Built-In Features
- Beamed Ceilings
- Ceiling Fan
- Wood Burning Fireplace
- Window Screens
- Entrance Foyer
- Family Room
- Living Room with Fireplace
- Combination Dining and Living Room
- Recreation Room
- Heated Enclosed Porch
- Unfinished Attic
- Carbon Monoxide Detectors
Kitchen
- <<doubleOvenToken>>
- Range<<rangeHoodToken>>
- <<microwave>>
- Dishwasher
- Disposal
Flooring
- Wood
- Parquet
- Laminate
Bedrooms and Bathrooms
- 4 Bedrooms
- 4 Potential Bedrooms
- Bathroom on Main Level
- 4 Full Bathrooms
- Dual Sinks
- Separate Shower
Laundry
- Laundry Room
- Dryer
- Washer
Basement
- Partial Basement
- Sump Pump
- Finished Basement Bathroom
Pool
- Indoor Pool
- In Ground Pool
Outdoor Features
- Patio
Schools
- Williamsburg Elementary School
- Geneva Middle School
- Geneva Community High School
Utilities
- Forced Air Zoned Heating and Cooling System
- Heating System Uses Natural Gas
Listing and Financial Details
- Homeowner Tax Exemptions
Map
Home Values in the Area
Average Home Value in this Area
Tax History
| Year | Tax Paid | Tax Assessment Tax Assessment Total Assessment is a certain percentage of the fair market value that is determined by local assessors to be the total taxable value of land and additions on the property. | Land | Improvement |
|---|---|---|---|---|
| 2023 | $17,076 | $216,140 | $28,247 | $187,893 |
| 2022 | $16,268 | $200,836 | $26,247 | $174,589 |
| 2021 | $15,803 | $193,372 | $25,272 | $168,100 |
| 2020 | $15,626 | $190,420 | $24,886 | $165,534 |
| 2019 | $15,591 | $186,815 | $24,415 | $162,400 |
| 2018 | $14,580 | $175,329 | $24,415 | $150,914 |
| 2017 | $14,423 | $170,653 | $23,764 | $146,889 |
| 2016 | $14,498 | $168,347 | $23,443 | $144,904 |
| 2015 | -- | $160,056 | $22,288 | $137,768 |
| 2014 | -- | $152,135 | $22,288 | $129,847 |
| 2013 | -- | $152,135 | $22,288 | $129,847 |
Property History
| Date | Event | Price | Change | Sq Ft Price |
|---|---|---|---|---|
| 06/12/2025 06/12/25 | Pending | -- | -- | -- |
| 05/28/2025 05/28/25 | Price Changed | $849,900 | -5.6% | $255 / Sq Ft |
| 05/16/2025 05/16/25 | For Sale | $899,900 | -- | $270 / Sq Ft |
Purchase History
| Date | Type | Sale Price | Title Company |
|---|---|---|---|
| Warranty Deed | $600,000 | Fidelity National Title | |
| Interfamily Deed Transfer | -- | Old Republic Title | |
| Warranty Deed | $550,000 | Multiple | |
| Warranty Deed | $254,500 | Chicago Title Insurance Co | |
| Joint Tenancy Deed | -- | -- |
Mortgage History
| Date | Status | Loan Amount | Loan Type |
|---|---|---|---|
| Open | $450,000 | New Conventional | |
| Previous Owner | $500,000 | Credit Line Revolving | |
| Previous Owner | $315,000 | New Conventional | |
| Previous Owner | $365,000 | New Conventional | |
| Previous Owner | $104,771 | Credit Line Revolving | |
| Previous Owner | $45,000 | Credit Line Revolving | |
| Previous Owner | $440,000 | Purchase Money Mortgage | |
| Previous Owner | $125,000 | No Value Available |
Similar Homes in the area
Source: Midwest Real Estate Data (MRED)
MLS Number: 12367154
APN: 12-03-307-010
- 11 S Lincoln Ave
- 32 Anderson Blvd
- 122 Logan Ave
- 208 Kenston Ct
- 1315 Kaneville Rd
- 301 Country Club Place
- 628 Franklin St
- 125 Maple Ct
- 1437 Cooper Ln
- 325 N Pine St
- 1634 Scott Blvd
- 1212 Center St
- 315 S 5th St
- 130 Syril Dr
- 303 West St
- 1736 Kaneville Rd
- 1701 Radnor Ct
- 629 N Lincoln Ave
- 116 Campbell St
- 800 Anderson Blvd
