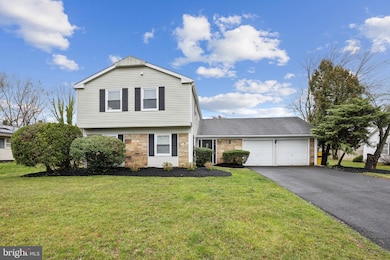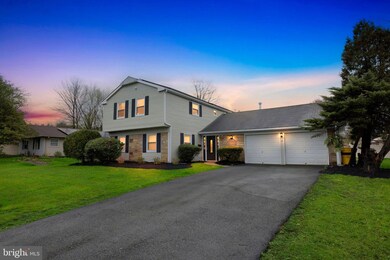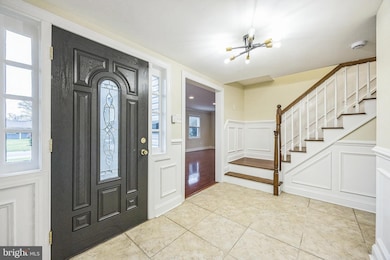
25 Thornhill Ln Willingboro, NJ 08046
Estimated payment $3,235/month
Highlights
- Colonial Architecture
- No HOA
- Eat-In Kitchen
- Attic
- 2 Car Direct Access Garage
- Living Room
About This Home
Charming Colonial Home in the Desirable Twin Hills Section of Willingboro This beautifully maintained 4-bedroom, 2.5-bathroom colonial home offers both style and comfort, perfect for modern living. This home boasts an inviting open floor plan on the main level. Enjoy a seamless flow between the spacious living room, formal dining area, and a large eat-in kitchen featuring stainless steel appliances and a beautiful backsplash—ideal for both everyday living and entertaining. A convenient half bath on this level adds to the home's functionality. Upstairs, you'll find four generously sized bedrooms, including a luxurious primary suite. This peaceful retreat includes a private bath and a walk-in closet with built-ins to stay organized, offering ample space for all your wardrobe and storage needs. Step outside to a large backyard with patio, perfect for relaxation or outdoor activities. This move-in-ready home provides a wonderful blend of comfort, style, and convenience in a prime location. Additional highlights include hardwood floors throughout most of the home, crown moldings, recessed lighting in the living room and family room, a large 2-car garage offering plenty of space for your vehicles or additional storage, and beautiful new light fixtures throughout the home. Don't miss the chance to make this stunning home yours—schedule your showing today!
Home Details
Home Type
- Single Family
Est. Annual Taxes
- $8,931
Year Built
- Built in 1969
Lot Details
- 9,997 Sq Ft Lot
- Lot Dimensions are 80.00 x 125.00
- Back and Front Yard
- Property is in very good condition
Parking
- 2 Car Direct Access Garage
- Parking Storage or Cabinetry
- Front Facing Garage
- Driveway
- On-Street Parking
Home Design
- Colonial Architecture
- Slab Foundation
- Shingle Roof
- Stone Siding
- Vinyl Siding
Interior Spaces
- 2,140 Sq Ft Home
- Property has 2 Levels
- Family Room
- Living Room
- Dining Room
- Attic
Kitchen
- Eat-In Kitchen
- Electric Oven or Range
- Dishwasher
Bedrooms and Bathrooms
- 4 Bedrooms
- En-Suite Primary Bedroom
Laundry
- Laundry Room
- Laundry on main level
Outdoor Features
- Exterior Lighting
Schools
- Twin Hills Elementary School
- Memorial Middle School
- Willingboro Memorial High School
Utilities
- Forced Air Heating and Cooling System
- 200+ Amp Service
- Natural Gas Water Heater
Community Details
- No Home Owners Association
- Twin Hills Subdivision
Listing and Financial Details
- Tax Lot 00005
- Assessor Parcel Number 38-01105-00005
Map
Home Values in the Area
Average Home Value in this Area
Tax History
| Year | Tax Paid | Tax Assessment Tax Assessment Total Assessment is a certain percentage of the fair market value that is determined by local assessors to be the total taxable value of land and additions on the property. | Land | Improvement |
|---|---|---|---|---|
| 2024 | $8,866 | $206,900 | $43,700 | $163,200 |
| 2023 | $8,866 | $206,900 | $43,700 | $163,200 |
| 2022 | $8,253 | $206,900 | $43,700 | $163,200 |
| 2021 | $8,268 | $206,900 | $43,700 | $163,200 |
| 2020 | $8,303 | $206,900 | $43,700 | $163,200 |
| 2019 | $8,224 | $206,900 | $43,700 | $163,200 |
| 2018 | $8,071 | $206,900 | $43,700 | $163,200 |
| 2017 | $7,846 | $206,900 | $43,700 | $163,200 |
| 2016 | $7,767 | $206,900 | $43,700 | $163,200 |
| 2015 | $6,971 | $192,300 | $43,700 | $148,600 |
| 2014 | $6,636 | $192,300 | $43,700 | $148,600 |
Property History
| Date | Event | Price | Change | Sq Ft Price |
|---|---|---|---|---|
| 04/07/2025 04/07/25 | For Sale | $449,900 | +105.5% | $210 / Sq Ft |
| 12/30/2015 12/30/15 | Sold | $218,900 | 0.0% | $102 / Sq Ft |
| 11/17/2015 11/17/15 | Pending | -- | -- | -- |
| 10/23/2015 10/23/15 | Price Changed | $218,900 | -2.7% | $102 / Sq Ft |
| 10/04/2015 10/04/15 | For Sale | $225,000 | +99.1% | $105 / Sq Ft |
| 06/26/2015 06/26/15 | Sold | $113,000 | +13.0% | $53 / Sq Ft |
| 06/21/2015 06/21/15 | Pending | -- | -- | -- |
| 06/02/2015 06/02/15 | For Sale | $100,000 | -- | $47 / Sq Ft |
Purchase History
| Date | Type | Sale Price | Title Company |
|---|---|---|---|
| Deed | $270,000 | American Land Title | |
| Deed | $218,900 | American Title Abstract Corp | |
| Bargain Sale Deed | $113,000 | Golden Title Agency | |
| Deed | -- | -- | |
| Interfamily Deed Transfer | -- | -- | |
| Interfamily Deed Transfer | -- | -- |
Mortgage History
| Date | Status | Loan Amount | Loan Type |
|---|---|---|---|
| Open | $291,200 | Construction | |
| Previous Owner | $214,934 | FHA | |
| Previous Owner | $145,000 | Purchase Money Mortgage |
About the Listing Agent

Meet Trish Gesswein: Award-Winning Broker, Delivering Excellence & Savings
A recipient of the prestigious 2024 NJ Realtors Circle of Excellence Platinum Award, Trish Gesswein brings 17 years of proven excellence to your real estate journey. As Houwzer's Broker of Record in New Jersey, she combines award-winning expertise with innovative pricing that saves sellers thousands through our 1% listing fee model.
Trish's commitment to excellence is reflected in her consistent
Trish's Other Listings
Source: Bright MLS
MLS Number: NJBL2083508
APN: 38-01105-0000-00005





