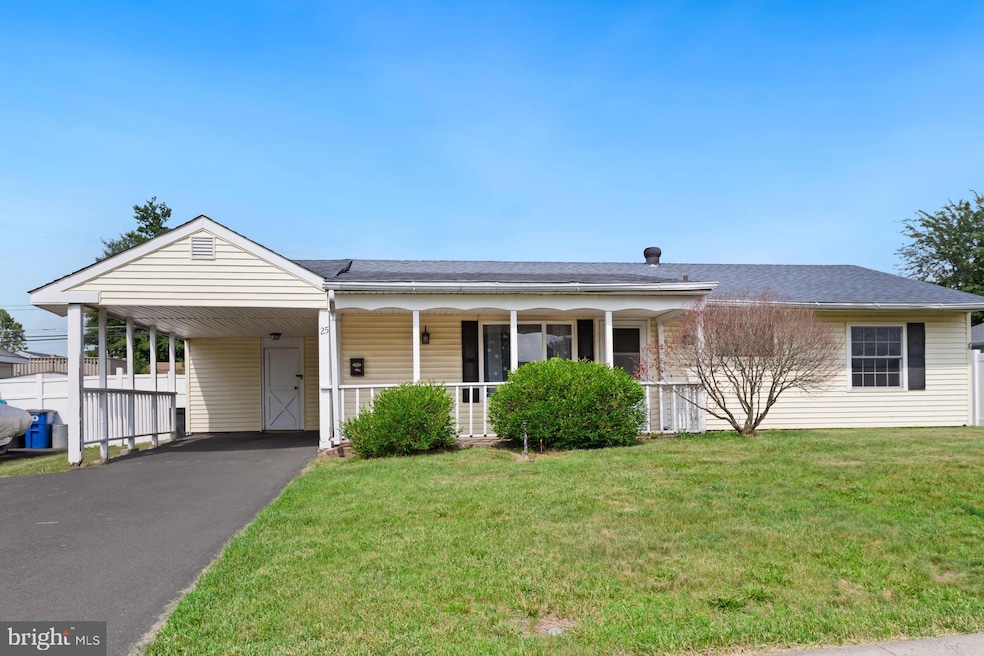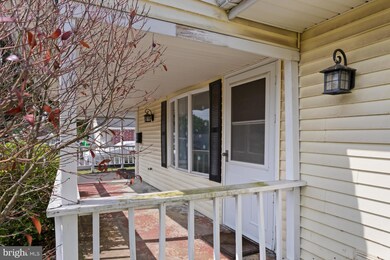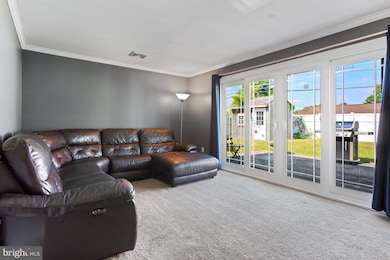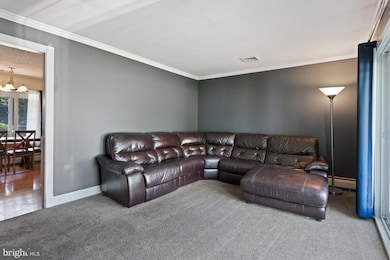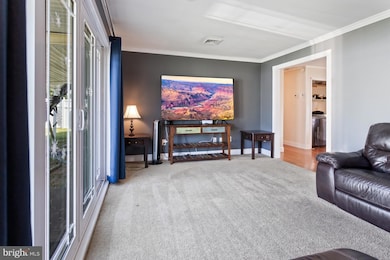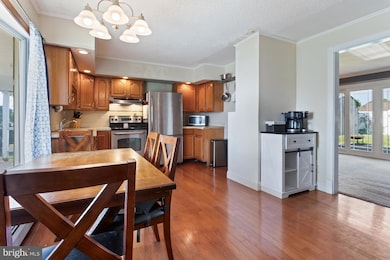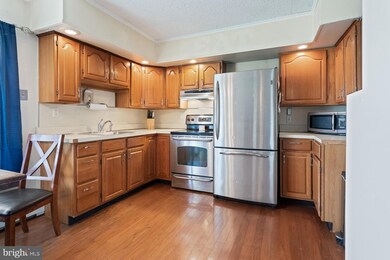
25 Tulip Ln Levittown, PA 19054
Thornridge NeighborhoodEstimated payment $2,088/month
Highlights
- Rambler Architecture
- Wood Flooring
- 1 Fireplace
- Charles H. Boehm Middle School Rated A-
- Attic
- No HOA
About This Home
3BR/1BA ranch in Falls Twp., Pennsbury SD. Updated kitchen & windows, hardwood floors, newer roof. Large living room w/ oversized sliding doors letting in lots of sunshine. The home offers plenty of closet space and a thoughtfully reconfigured layout, with the heater moved out of the kitchen and the chimney removed to maximize interior space great outdoor space with covered front and rear patios. With just a bit of TLC, this home can truly shine. It’s being sold as-is, giving the next owner a great opportunity to finish it to their own style and needs.
Home Details
Home Type
- Single Family
Est. Annual Taxes
- $3,721
Year Built
- Built in 1953
Lot Details
- 7,000 Sq Ft Lot
- Lot Dimensions are 70.00 x 100.00
- Level Lot
- Back and Front Yard
- Property is zoned NCR
Home Design
- Rambler Architecture
- Frame Construction
- Shingle Roof
- Concrete Perimeter Foundation
Interior Spaces
- 1,000 Sq Ft Home
- Property has 1 Level
- 1 Fireplace
- Living Room
- Eat-In Kitchen
- Laundry on main level
- Attic
Flooring
- Wood
- Wall to Wall Carpet
Bedrooms and Bathrooms
- 3 Main Level Bedrooms
- En-Suite Primary Bedroom
- 1 Full Bathroom
Parking
- 2 Parking Spaces
- 2 Attached Carport Spaces
Outdoor Features
- Patio
- Shed
- Porch
Schools
- Pennsbury High School
Utilities
- Central Air
- Heating System Uses Oil
- Hot Water Baseboard Heater
- Hot Water Heating System
- 100 Amp Service
- Oil Water Heater
Community Details
- No Home Owners Association
- Thornridge Subdivision
Listing and Financial Details
- Tax Lot 091
- Assessor Parcel Number 13-023-091
Map
Home Values in the Area
Average Home Value in this Area
Tax History
| Year | Tax Paid | Tax Assessment Tax Assessment Total Assessment is a certain percentage of the fair market value that is determined by local assessors to be the total taxable value of land and additions on the property. | Land | Improvement |
|---|---|---|---|---|
| 2024 | $3,563 | $16,000 | $4,600 | $11,400 |
| 2023 | $3,414 | $16,000 | $4,600 | $11,400 |
| 2022 | $3,308 | $16,000 | $4,600 | $11,400 |
| 2021 | $3,244 | $16,000 | $4,600 | $11,400 |
| 2020 | $3,244 | $16,000 | $4,600 | $11,400 |
| 2019 | $3,187 | $16,000 | $4,600 | $11,400 |
| 2018 | $3,148 | $16,000 | $4,600 | $11,400 |
| 2017 | $3,068 | $16,000 | $4,600 | $11,400 |
| 2016 | $3,068 | $16,000 | $4,600 | $11,400 |
| 2015 | $2,942 | $16,000 | $4,600 | $11,400 |
| 2014 | $2,942 | $16,000 | $4,600 | $11,400 |
Property History
| Date | Event | Price | Change | Sq Ft Price |
|---|---|---|---|---|
| 07/01/2025 07/01/25 | Pending | -- | -- | -- |
| 06/27/2025 06/27/25 | For Sale | $335,000 | +53.7% | $335 / Sq Ft |
| 11/16/2017 11/16/17 | Sold | $218,000 | +1.4% | $218 / Sq Ft |
| 10/02/2017 10/02/17 | For Sale | $215,000 | 0.0% | $215 / Sq Ft |
| 09/22/2017 09/22/17 | For Sale | $215,000 | 0.0% | $215 / Sq Ft |
| 09/20/2017 09/20/17 | Pending | -- | -- | -- |
| 08/25/2017 08/25/17 | Price Changed | $215,000 | -2.3% | $215 / Sq Ft |
| 08/02/2017 08/02/17 | For Sale | $220,000 | -- | $220 / Sq Ft |
Purchase History
| Date | Type | Sale Price | Title Company |
|---|---|---|---|
| Deed | $218,000 | Associates Gop Abstract Inc | |
| Interfamily Deed Transfer | -- | None Available | |
| Deed | $225,000 | None Available |
Mortgage History
| Date | Status | Loan Amount | Loan Type |
|---|---|---|---|
| Open | $62,025 | FHA | |
| Open | $214,051 | FHA | |
| Previous Owner | $211,364 | FHA | |
| Previous Owner | $219,240 | FHA | |
| Previous Owner | $107,000 | No Value Available |
Similar Homes in Levittown, PA
Source: Bright MLS
MLS Number: PABU2099226
APN: 13-023-091
