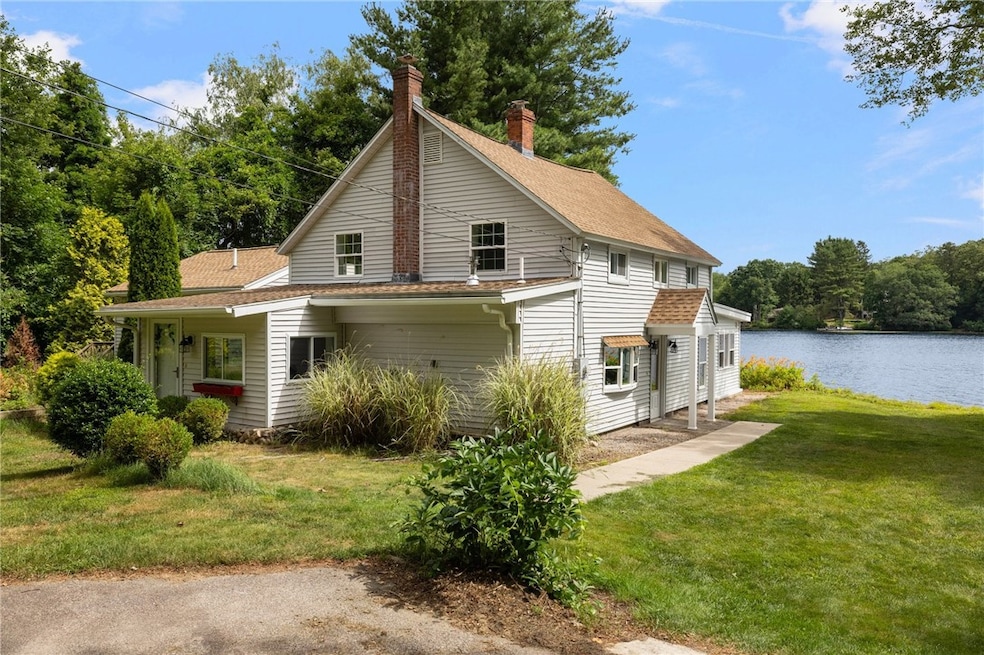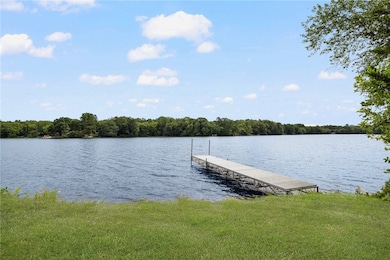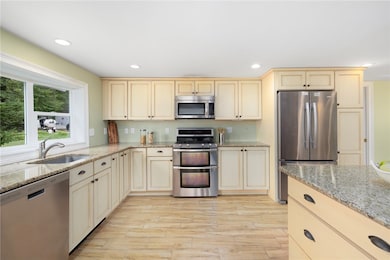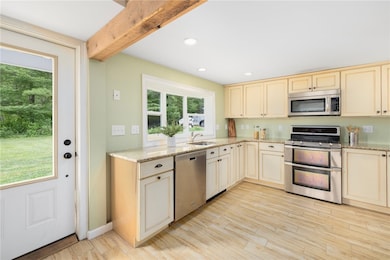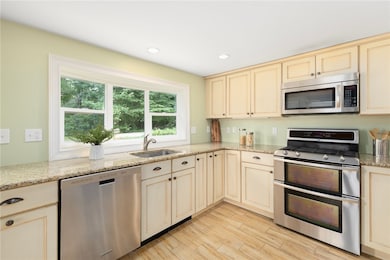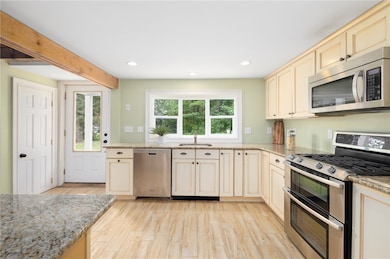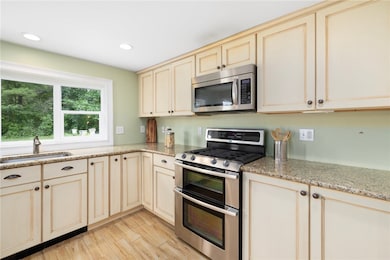
25 Willow Dr Hope Valley, RI 02832
Hope Valley-Rockville NeighborhoodEstimated payment $5,326/month
Highlights
- Hot Property
- Colonial Architecture
- Wood Flooring
- Waterfront
- Wood Burning Stove
- 2 Car Detached Garage
About This Home
Welcome to this beautifully renovated 4-bedroom, 2.5-bath waterfront home (3-bedroom septic), where modern comfort meets country charm on approximately 150 feet of pristine, eastern-facing frontage along Locustville Pond. Reconstructed in two phases and fully completed in 2013, the home features updated structural and mechanical systems for year-round peace of mind. The main level offers open-concept living with a stone fireplace, exposed beams, and large windows showcasing panoramic pond views. The kitchen is updated with granite countertops and modern appliances and flows into the dining and living areas. A slider leads to the backyard with direct pond access and panoramic views. A half bath and short staircase lead to the primary suite with a walk-in closet, full bath, and screened-in porch. Upstairs are three more bedrooms and a full bath, including a spacious bedroom with elevated water views. Additional highlights include central air, a newer roof (~2 years), and a brand-new garage roof (2024). Deeded dock rights allow motorboats for maximizing your adventures on the water, whether it's tubing or fishing. This special home offers the best of waterfront living.
Listing Agent
HomeSmart Professionals Brokerage Phone: 401-921-5011 License #RES.0040847 Listed on: 07/02/2025

Home Details
Home Type
- Single Family
Est. Annual Taxes
- $9,792
Year Built
- Built in 1904
Lot Details
- 0.53 Acre Lot
- Waterfront
Parking
- 2 Car Detached Garage
Home Design
- Colonial Architecture
- Slab Foundation
- Vinyl Siding
Interior Spaces
- 2,048 Sq Ft Home
- 2-Story Property
- Wood Burning Stove
- Stone Fireplace
- Water Views
Kitchen
- Oven
- Range
- Dishwasher
Flooring
- Wood
- Ceramic Tile
Bedrooms and Bathrooms
- 4 Bedrooms
Laundry
- Dryer
- Washer
Outdoor Features
- Water Access
- Walking Distance to Water
- Screened Patio
- Porch
Utilities
- Ductless Heating Or Cooling System
- Central Air
- Heating System Uses Propane
- Baseboard Heating
- Heating System Uses Steam
- 200+ Amp Service
- Private Water Source
- Well
- Gas Water Heater
- Septic Tank
Listing and Financial Details
- Tax Lot 40
- Assessor Parcel Number 25WILLOWDRHOPK
Map
Home Values in the Area
Average Home Value in this Area
Tax History
| Year | Tax Paid | Tax Assessment Tax Assessment Total Assessment is a certain percentage of the fair market value that is determined by local assessors to be the total taxable value of land and additions on the property. | Land | Improvement |
|---|---|---|---|---|
| 2024 | $9,792 | $650,200 | $259,900 | $390,300 |
| 2023 | $9,532 | $650,200 | $259,900 | $390,300 |
| 2022 | $8,620 | $465,200 | $159,400 | $305,800 |
| 2021 | $8,620 | $465,200 | $159,400 | $305,800 |
| 2020 | $8,504 | $465,200 | $159,400 | $305,800 |
| 2019 | $8,164 | $394,800 | $173,300 | $221,500 |
| 2018 | $7,924 | $394,800 | $173,300 | $221,500 |
| 2017 | $7,924 | $394,800 | $173,300 | $221,500 |
| 2016 | $6,718 | $325,500 | $130,400 | $195,100 |
| 2015 | $6,634 | $325,500 | $130,400 | $195,100 |
| 2014 | $7,005 | $339,400 | $130,400 | $209,000 |
| 2013 | $6,738 | $340,800 | $151,000 | $189,800 |
Property History
| Date | Event | Price | Change | Sq Ft Price |
|---|---|---|---|---|
| 07/02/2025 07/02/25 | For Sale | $849,900 | -- | $415 / Sq Ft |
Purchase History
| Date | Type | Sale Price | Title Company |
|---|---|---|---|
| Deed | $422,000 | -- | |
| Deed | $232,500 | -- | |
| Deed | $220,000 | -- |
Mortgage History
| Date | Status | Loan Amount | Loan Type |
|---|---|---|---|
| Open | $358,700 | Purchase Money Mortgage | |
| Previous Owner | $175,000 | No Value Available | |
| Previous Owner | $209,000 | No Value Available | |
| Previous Owner | $5,000 | No Value Available |
Similar Homes in the area
Source: State-Wide MLS
MLS Number: 1389051
APN: HOPK-000031-000000-000040
- 75 Spring St
- 1 Gilman Rd
- 125 Fairview Ave
- 21 Fairview Ave
- 219 Fenner Hill Rd
- 3 Lakeside Dr
- 48 Highview Ave
- 38 Pleasant View Dr
- 965 Main St
- 13 Newberry Ln
- 8 Aldrich St
- 235 Spring St
- 31 Corey Trail
- 84 Skunk Hill Rd
- 16 Karen Dr
- 74 Blue Pond Trail
- 7 Jupiter Ln Unit B
- 6 Jupiter Ln Unit B
- 5 Jupiter Ln Unit D
- 3 Fern Ridge
- 101 Glen Rock Rd Unit B
- 389C Wyassup Rd
- 50 N Main St Unit first floor
- 45 Hannas Rd
- 21 Woodsia Trail
- 1B Jacob Perry Dr
- 8 Family Ln Unit 2
- 65 Fort Ninigret Rd
- 19 Castle Rock Dr Unit D
- 11 Pond St Unit 1
- 140 High St Unit 302
- 58 Fortin Rd
- 45 Bellevue Ave
- 110 High St Unit 2
- 5443 Post Rd Unit 3
- 5443 Post Rd Unit B
- 51 Summer St Unit 2
- 120 Kenwood Rd
- 25 Noyes Ave Unit 1
- 29 Summer St
