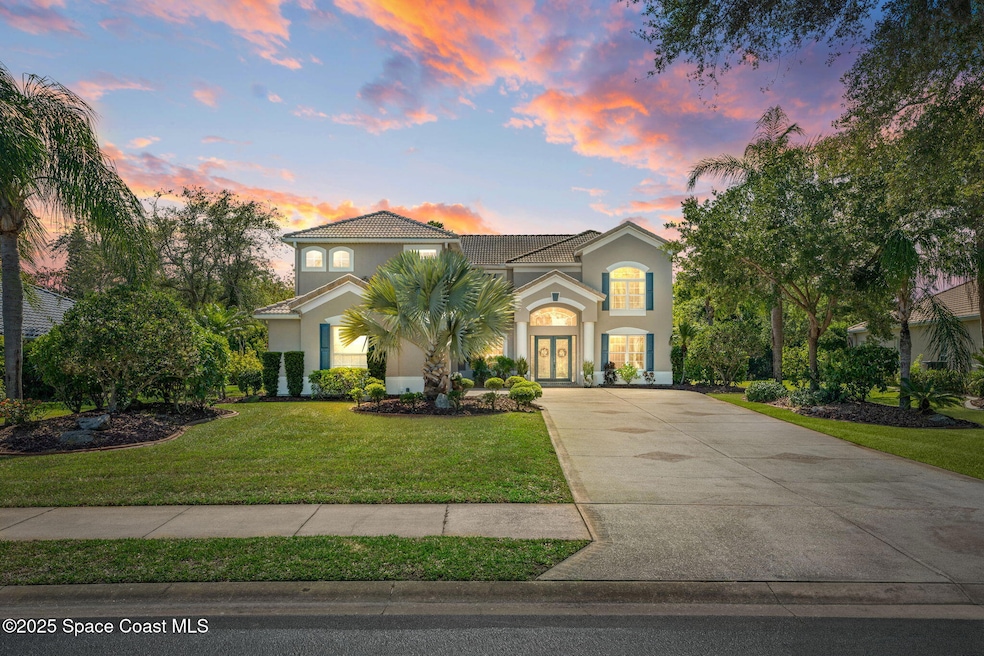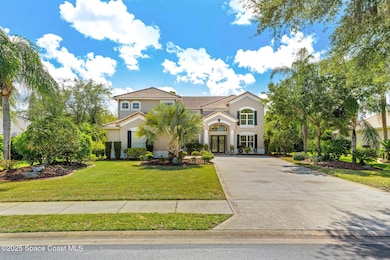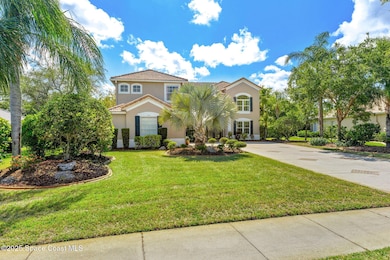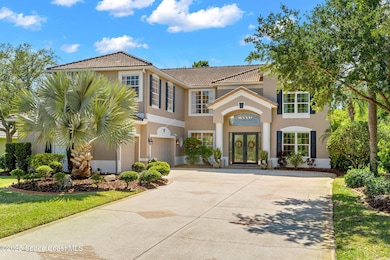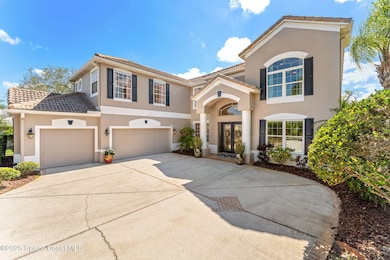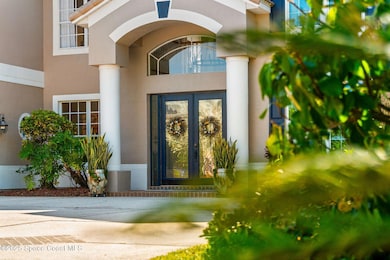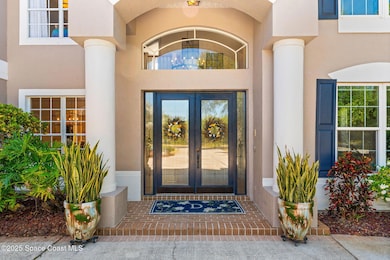
250 Baytree Dr Melbourne, FL 32940
Baytree NeighborhoodEstimated payment $7,474/month
Highlights
- Golf Course Community
- Gated with Attendant
- Views of Preserve
- Quest Elementary School Rated A-
- Private Pool
- Open Floorplan
About This Home
WELCOME to this gorgeous luxury family-friendly home located in the Baytree Golf Community! Built in 2001, this incredibly spacious home is just under 4,000 sq ft of living and over 4600 sq ft in TOTAL! The home features stunning updates throughout with a custom office and playroom that could act as a 6th bedroom! After an impressive entry through the front double doors, you're greeted with grand ceilings, hardwood floors, and formal dining that flows directly into the living area with an open view of the back screened lanai and solar heated pool! The large sliding glass doors create an indoor/outdoor experience overlooking a Nature Preserve that makes for a private oasis. The kitchen features granite countertops, custom cabinetry, and a serving window for fun and easy outdoor dining! Upstairs features brand new carpet, an elegant primary suite, 2nd office, cozy seating areas, an extra large bedroom for potential in-law-suite and refreshing views from every bedroom! Don't miss out!
Home Details
Home Type
- Single Family
Est. Annual Taxes
- $12,487
Year Built
- Built in 2001
Lot Details
- 0.33 Acre Lot
- East Facing Home
- Front and Back Yard Sprinklers
HOA Fees
- $8 Monthly HOA Fees
Parking
- 3 Car Attached Garage
Property Views
- Views of Preserve
- Pool Views
Home Design
- Frame Construction
- Tile Roof
- Wood Siding
- Concrete Siding
- Block Exterior
- Stucco
Interior Spaces
- 3,967 Sq Ft Home
- 2-Story Property
- Open Floorplan
- Built-In Features
- Ceiling Fan
- Screened Porch
Kitchen
- Eat-In Kitchen
- Electric Oven
- Gas Range
- <<microwave>>
- Freezer
- Ice Maker
- Dishwasher
- Kitchen Island
- Disposal
Flooring
- Wood
- Carpet
- Tile
Bedrooms and Bathrooms
- 5 Bedrooms
- Split Bedroom Floorplan
- Dual Closets
- Walk-In Closet
- In-Law or Guest Suite
- Separate Shower in Primary Bathroom
Laundry
- Laundry on lower level
- Dryer
- Washer
Pool
- Private Pool
- Solar Heated Pool
Schools
- Quest Elementary School
- Delaura Middle School
- Viera High School
Utilities
- Central Heating and Cooling System
- Well
- Cable TV Available
Listing and Financial Details
- Assessor Parcel Number 26-36-15-Pu-0000b.0-0003.00
- Community Development District (CDD) fees
- $2,500 special tax assessment
Community Details
Overview
- Fairway Management Association, Phone Number (321) 777-7575
- Baytree Pud Phase 1 Stage 1 5 Subdivision
Recreation
- Golf Course Community
- Tennis Courts
- Community Playground
- Community Pool
Additional Features
- Clubhouse
- Gated with Attendant
Map
Home Values in the Area
Average Home Value in this Area
Tax History
| Year | Tax Paid | Tax Assessment Tax Assessment Total Assessment is a certain percentage of the fair market value that is determined by local assessors to be the total taxable value of land and additions on the property. | Land | Improvement |
|---|---|---|---|---|
| 2023 | $10,615 | $661,710 | $0 | $0 |
| 2022 | $10,048 | $642,440 | $0 | $0 |
| 2021 | $8,526 | $450,100 | $76,000 | $374,100 |
| 2020 | $8,193 | $429,770 | $76,000 | $353,770 |
| 2019 | $8,421 | $437,230 | $76,000 | $361,230 |
| 2018 | $8,558 | $435,260 | $76,000 | $359,260 |
| 2017 | $8,511 | $438,410 | $76,000 | $362,410 |
| 2016 | $8,248 | $400,970 | $62,000 | $338,970 |
| 2015 | $7,952 | $365,030 | $62,000 | $303,030 |
| 2014 | $8,257 | $375,300 | $52,000 | $323,300 |
Property History
| Date | Event | Price | Change | Sq Ft Price |
|---|---|---|---|---|
| 07/13/2025 07/13/25 | Price Changed | $1,160,000 | -2.1% | $292 / Sq Ft |
| 07/05/2025 07/05/25 | Price Changed | $1,184,999 | -1.2% | $299 / Sq Ft |
| 06/24/2025 06/24/25 | Price Changed | $1,199,000 | -4.0% | $302 / Sq Ft |
| 06/17/2025 06/17/25 | Price Changed | $1,249,000 | -2.0% | $315 / Sq Ft |
| 06/02/2025 06/02/25 | Price Changed | $1,275,000 | -1.9% | $321 / Sq Ft |
| 05/09/2025 05/09/25 | For Sale | $1,300,000 | +18.2% | $328 / Sq Ft |
| 08/11/2023 08/11/23 | Sold | $1,100,000 | 0.0% | $277 / Sq Ft |
| 07/02/2023 07/02/23 | Pending | -- | -- | -- |
| 07/01/2023 07/01/23 | For Sale | $1,100,000 | +37.5% | $277 / Sq Ft |
| 05/05/2021 05/05/21 | Sold | $800,000 | -2.3% | $202 / Sq Ft |
| 03/09/2021 03/09/21 | Pending | -- | -- | -- |
| 12/19/2020 12/19/20 | For Sale | $819,000 | 0.0% | $207 / Sq Ft |
| 11/15/2020 11/15/20 | Pending | -- | -- | -- |
| 11/07/2020 11/07/20 | Price Changed | $819,000 | -1.2% | $207 / Sq Ft |
| 09/28/2020 09/28/20 | For Sale | $829,000 | -- | $209 / Sq Ft |
Purchase History
| Date | Type | Sale Price | Title Company |
|---|---|---|---|
| Warranty Deed | $1,100,000 | Prestige Title Of Brevard | |
| Warranty Deed | $800,000 | Attorney | |
| Warranty Deed | -- | None Available | |
| Warranty Deed | $448,000 | Supreme Title Closings Llc | |
| Trustee Deed | $350,000 | None Available | |
| Warranty Deed | $560,000 | State Title | |
| Warranty Deed | $358,200 | -- | |
| Warranty Deed | $60,000 | -- |
Mortgage History
| Date | Status | Loan Amount | Loan Type |
|---|---|---|---|
| Open | $726,200 | Construction | |
| Previous Owner | $171,000 | New Conventional | |
| Previous Owner | $548,250 | New Conventional | |
| Previous Owner | $453,100 | New Conventional | |
| Previous Owner | $448,000 | No Value Available | |
| Previous Owner | $273,797 | New Conventional | |
| Previous Owner | $275,000 | No Value Available | |
| Closed | $56,000 | No Value Available |
Similar Homes in Melbourne, FL
Source: Space Coast MLS (Space Coast Association of REALTORS®)
MLS Number: 1043959
APN: 26-36-15-PU-0000B.0-0003.00
- 209 Ashbourne Ct
- 448 Birchington Ln
- 370 Baytree Dr
- 1636 Gracewood Dr
- 8216 Millbrook Ave
- 8038 Dobre Way
- 3223 Alandi Dr
- 7987 Bradwick Way
- 8201 Simpkins Way
- 8002 Bradwick Way
- 1301 Amelia Place
- 8064 Kingswood Way
- 8216 Simpkins Way
- 8213 Simpkins Way
- 1382 Hampton Park Ln
- 1347 Hampton Park Ln
- 8031 Daventry Dr
- 1315 Hampton Park Ln
- 8051 Daventry Dr
- 1311 Hampton Park Ln
- 302 Sandhurst Dr
- 2730 Bosque Cir Unit 206
- 1390 Hampton Park Ln
- 1382 Hampton Park Ln
- 1209 Bonaventure Dr
- 1349 Hampton Park Ln
- 1321 Hampton Park Ln
- 1311 Hampton Park Ln
- 500 Trotter Ln Unit 101
- 300 Tuscany Way
- 700 Trotter Ln Unit 102
- 7667 N Wickham Rd Unit 1019
- 7667 N Wickham Rd Unit 721
- 7667 N Wickham Rd Unit 803
- 7667 N Wickham Rd Unit 419
- 7667 N Wickham Rd Unit 224
- 7667 N Wickham Rd Unit 1211
- 7667 N Wickham Rd Unit 218
- 7667 N Wickham Rd Unit 1419
- 7667 N Wickham Rd Unit 1220
