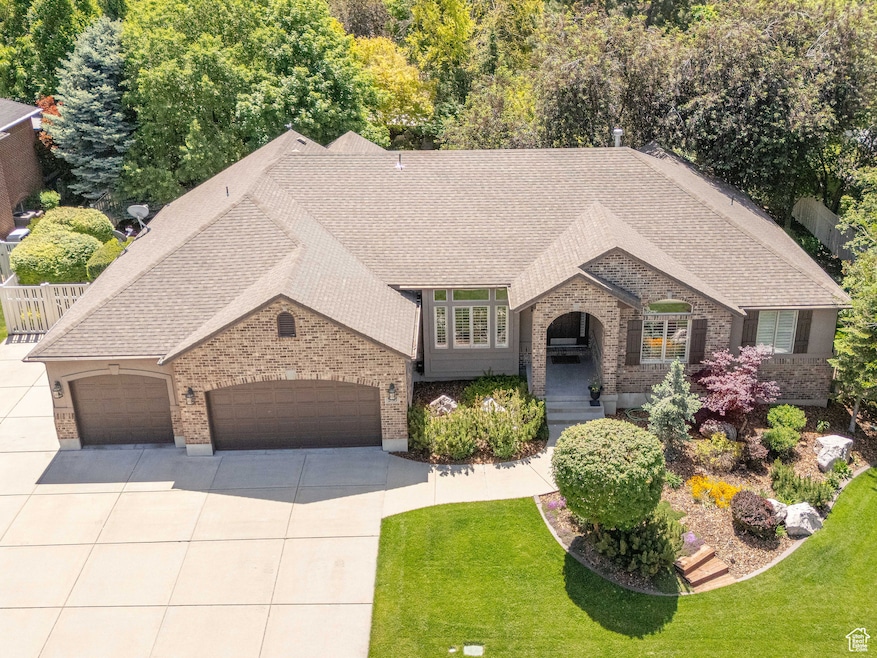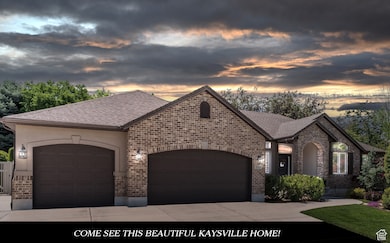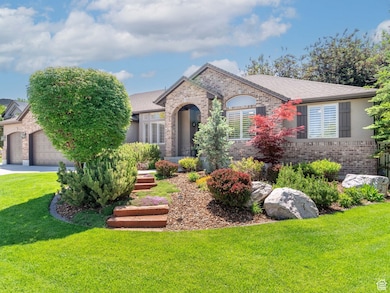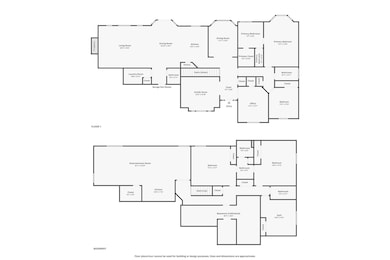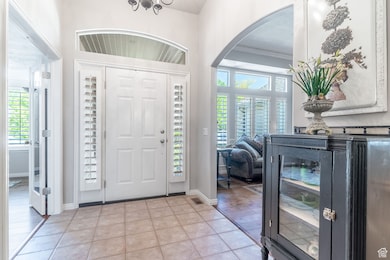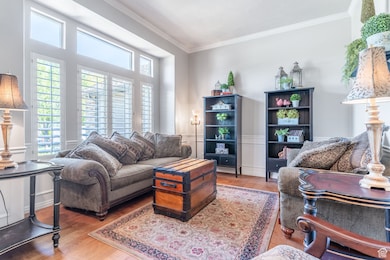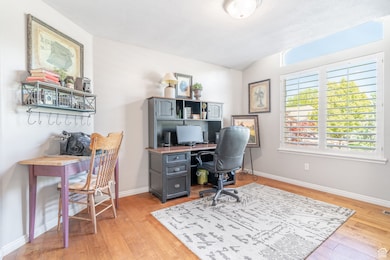
250 E 950 N Kaysville, UT 84037
Estimated payment $6,879/month
Highlights
- Second Kitchen
- Home Theater
- RV or Boat Parking
- Fairfield Junior High School Rated A
- Spa
- Waterfall on Lot
About This Home
Love where you live! Charming rambler nestled in the cul de sac of an exceptional Kaysville neighborhood! The home has an open layout kitchen and family room but still offers both a formal living and dining room--a rare find! Vaulted ceilings and hardwood and tile flooring add to the charm. An office, guest bedroom, and remodeled bath are all on the main floor along with the primary bedroom. The primary suite features a newly remodeled bathroom and walk-in closet. The lower level boasts a full bath and two spacious bedrooms joined by a jack and jill bathroom plus an additional bedroom currently finished as a gym. Add in a full kitchen and theater/game room and you have the perfect space for gathering. Enjoy the dreamy, secluded backyard with a covered patio and spa, mature, professional landscape thoughtfully designed with a firepit area, 1/2 court basketball and children's playground, plus a beautiful waterfall feature that adds to the outdoor ambience. The ideal yard for entertaining or as a quiet retreat. A new furnace and HVAC system were installed in April 2025, new water softener in 2024, and a new water heater in 2020. There is even a full house Generac generator for extra ease of mind! Don't miss the chance to own this beautiful property in an amazing area with no HOA! Schedule your Showing today! Square footage provided as a courtesy estimate and obtained from County Tax Records. Buyer advised to obtain independent measurement.
Listing Agent
Susan Brian
Lone Star Real Estate LLC License #10743925 Listed on: 05/26/2025
Home Details
Home Type
- Single Family
Est. Annual Taxes
- $3,668
Year Built
- Built in 2001
Lot Details
- 0.52 Acre Lot
- Cul-De-Sac
- Property is Fully Fenced
- Landscaped
- Secluded Lot
- Sprinkler System
- Mature Trees
- Pine Trees
- Property is zoned Single-Family, Short Term Rental Allowed, A-E
Parking
- 3 Car Attached Garage
- RV or Boat Parking
Home Design
- Rambler Architecture
- Brick Exterior Construction
- Stucco
Interior Spaces
- 4,288 Sq Ft Home
- 2-Story Property
- Vaulted Ceiling
- Ceiling Fan
- Includes Fireplace Accessories
- Gas Log Fireplace
- Double Pane Windows
- Plantation Shutters
- Blinds
- Entrance Foyer
- Great Room
- Home Theater
- Den
- Mountain Views
- Fire and Smoke Detector
Kitchen
- Second Kitchen
- Gas Oven
- Gas Range
- Free-Standing Range
- <<microwave>>
- Granite Countertops
- Disposal
Flooring
- Wood
- Carpet
- Tile
Bedrooms and Bathrooms
- 5 Bedrooms | 2 Main Level Bedrooms
- Primary Bedroom on Main
- Walk-In Closet
- <<bathWSpaHydroMassageTubToken>>
- Bathtub With Separate Shower Stall
Basement
- Basement Fills Entire Space Under The House
- Apartment Living Space in Basement
Outdoor Features
- Spa
- Covered patio or porch
- Waterfall on Lot
- Basketball Hoop
- Storage Shed
- Playground
- Play Equipment
Schools
- Creekside Elementary School
- Fairfield Middle School
- Davis High School
Utilities
- Forced Air Heating and Cooling System
- Natural Gas Connected
- Satellite Dish
Community Details
- No Home Owners Association
- Boynton Estates Subdivision
Listing and Financial Details
- Exclusions: Dryer, Freezer, Refrigerator, Washer
- Assessor Parcel Number 11-417-0015
Map
Home Values in the Area
Average Home Value in this Area
Tax History
| Year | Tax Paid | Tax Assessment Tax Assessment Total Assessment is a certain percentage of the fair market value that is determined by local assessors to be the total taxable value of land and additions on the property. | Land | Improvement |
|---|---|---|---|---|
| 2024 | $3,669 | $411,950 | $197,085 | $214,865 |
| 2023 | $3,646 | $727,000 | $362,569 | $364,431 |
| 2022 | $3,706 | $401,500 | $195,045 | $206,455 |
| 2021 | $3,774 | $612,000 | $259,981 | $352,019 |
| 2020 | $3,716 | $572,000 | $232,917 | $339,083 |
| 2019 | $3,627 | $541,000 | $231,587 | $309,413 |
| 2018 | $3,384 | $506,000 | $207,689 | $298,311 |
| 2016 | $3,142 | $245,685 | $63,714 | $181,971 |
| 2015 | $3,132 | $233,695 | $63,714 | $169,981 |
| 2014 | $3,063 | $233,231 | $63,714 | $169,517 |
| 2013 | -- | $220,148 | $65,520 | $154,628 |
Property History
| Date | Event | Price | Change | Sq Ft Price |
|---|---|---|---|---|
| 07/02/2025 07/02/25 | Price Changed | $1,190,000 | -2.5% | $278 / Sq Ft |
| 05/26/2025 05/26/25 | For Sale | $1,220,000 | -- | $285 / Sq Ft |
Purchase History
| Date | Type | Sale Price | Title Company |
|---|---|---|---|
| Warranty Deed | -- | None Available | |
| Interfamily Deed Transfer | -- | Servicelink | |
| Interfamily Deed Transfer | -- | Bonneville Superior Title Co | |
| Interfamily Deed Transfer | -- | Bonneville Superior Title | |
| Interfamily Deed Transfer | -- | Bonneville Superior Title Co | |
| Interfamily Deed Transfer | -- | Bonneville Superior Title Co | |
| Interfamily Deed Transfer | -- | Backman Title Services | |
| Interfamily Deed Transfer | -- | Backman Title Services | |
| Interfamily Deed Transfer | -- | Millcreek Land Title Insuran | |
| Interfamily Deed Transfer | -- | Millcreek Land Title Insuran | |
| Interfamily Deed Transfer | -- | First American Title Co | |
| Interfamily Deed Transfer | -- | First American Title Co | |
| Interfamily Deed Transfer | -- | -- | |
| Corporate Deed | -- | Bonneville Title Company Inc | |
| Warranty Deed | -- | Bonneville Title Company Inc | |
| Quit Claim Deed | -- | Bonneville Title Company Inc |
Mortgage History
| Date | Status | Loan Amount | Loan Type |
|---|---|---|---|
| Open | $356,000 | New Conventional | |
| Previous Owner | $372,000 | New Conventional | |
| Previous Owner | $49,000 | Credit Line Revolving | |
| Previous Owner | $392,000 | New Conventional | |
| Previous Owner | $389,000 | New Conventional | |
| Previous Owner | $130,000 | Unknown | |
| Previous Owner | $269,000 | Purchase Money Mortgage | |
| Previous Owner | $263,000 | No Value Available |
Similar Homes in the area
Source: UtahRealEstate.com
MLS Number: 2087535
APN: 11-417-0015
- 833 N 170 E
- 150 E 600 N Unit 19
- 928 E Mutton Hollow Rd
- 425 E 500 N
- 454 E Mutton Hollow Rd
- 1592 E Maple Way
- 1578 E Maple Way
- 1238 E 750 S Unit 2108
- 491 N 150 E
- 1199 E Pheasant View Dr
- 1302 E Mary Ln
- 1913 E 75 S
- 734 E Brookshire Hollow Dr
- 769 Shannon Rd
- 722 E Westbrook Rd
- 352 N 75 E
- 842 Shannon Rd
- 680 N Stonne Ln
- 281 Pin Oak Cir
- 742 N Stonne Ln
- 447 S 1250 E
- 307 S 1050 E
- 205 E 200 N Unit DOWN-2
- 205 E 200 N Unit BSMT
- 299 N 200 W
- 1225 E Gentile St
- 275 S Fort Ln
- 540 S Fort Ln
- 367 Seasons St
- 300 N Fort Ln
- 60 S Main St
- 50 W 400 S
- 754 Eastside Dr
- 3028 E S Village Dr
- 690 S Edge Ln Unit ID1249905P
- 100 N Cross St
- 3055 E N Vlg Dr
- 1785 E Crestwood St
- 332 W Gentile St
- 757 N Hill Blvd
