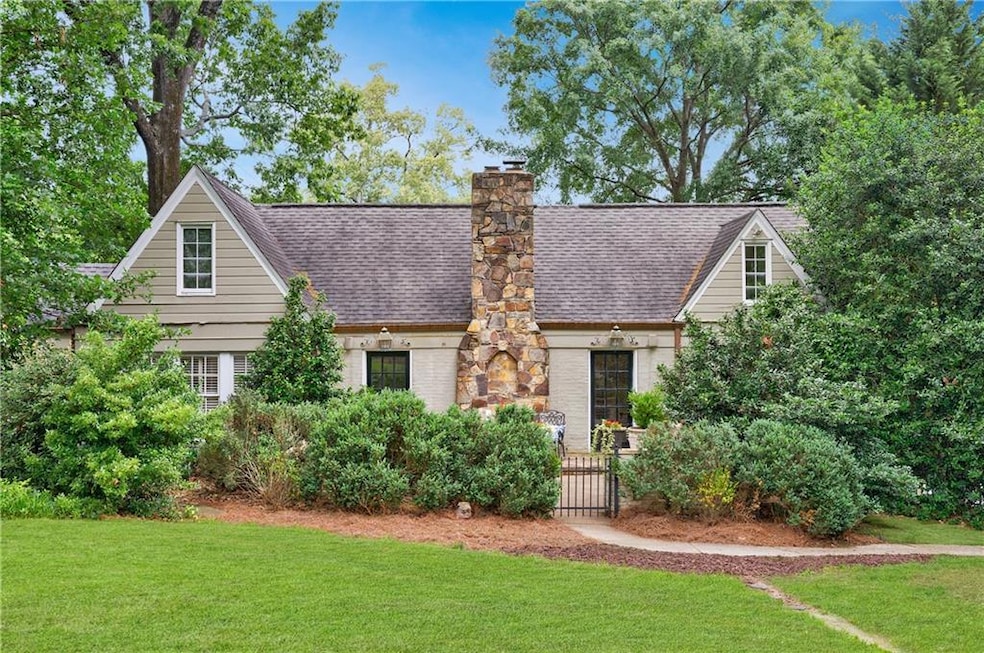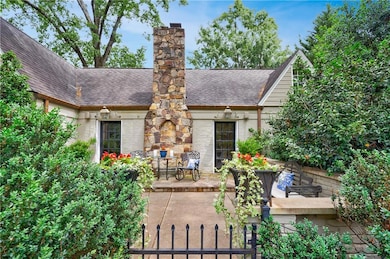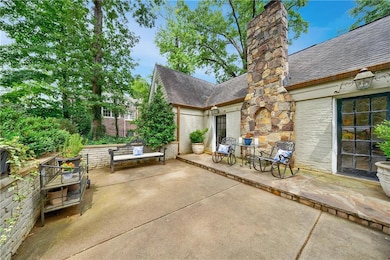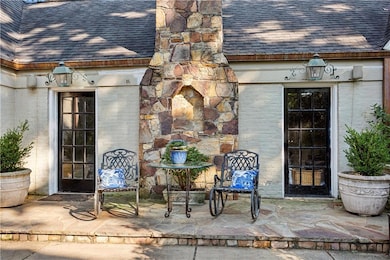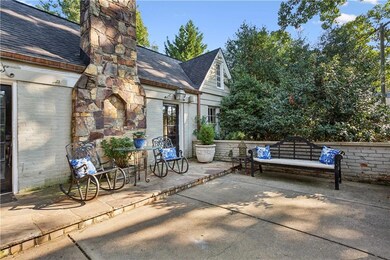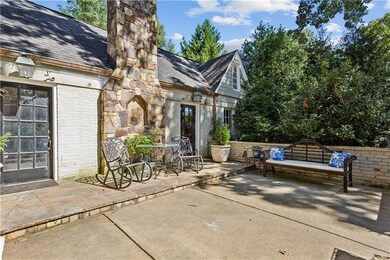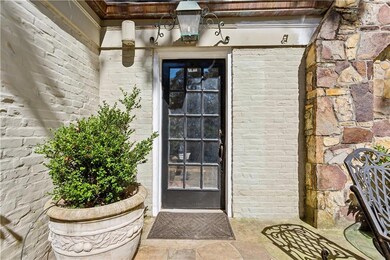Truly a must-see home within walking distance to the Duck Pond, Garden Hills pool and playground and Peachtree Road Farmer's Market - just in time for Summer! This charming home on a rare, double corner lot in Peachtree Heights East offers delightful curb appeal, and a wonderful main level open floor plan. The welcoming entry courtyard flows from a level front yard, inviting you into the living room with a beautiful arched, stacked stone fireplace. The rear, two-story addition was designed for gathering and entertaining, with an oversized family room and kitchen with an abundance of natural light and 10 foot ceilings. The custom designed kitchen features arched windows, a custom-crafted mantel, double ovens, double dishwashers, gas cooktop, granite counters, large island & breakfast room, with a tucked away built-in desk and cubby area by the side entry. The ample family room and kitchen both open to a large screened-in porch with vaulted ceiling, beadboard & beam detailing, and sunset views. Separate dining room and cozy study, plus a sought-after primary suite on main with dual walk-in closets and custom-designed primary bathroom addition, featuring a built-in armoire, double vanity, separate soaking tub and double shower. There are two secondary bedrooms on the main level as well that share a bath, plus a separate powder room. Upper-level staircase leads to a sitting room/playroom/office and an sleeping room with large closets. The finished, daylight terrace level includes a bedroom and bath, as well as a bonus room that is currently being used as a gym. The private backyard has a double stone patio with built-in stainless grill, stone fire pit and outdoor bar counter with built in TV, a pea gravel play area and extra lower bonus yard. One car garage that can be easily converted back into two. Many upgrades have been made this year including brand new water heater, pressure reducing valve, upgraded bathroom plumbing and upgraded main AC unit!

