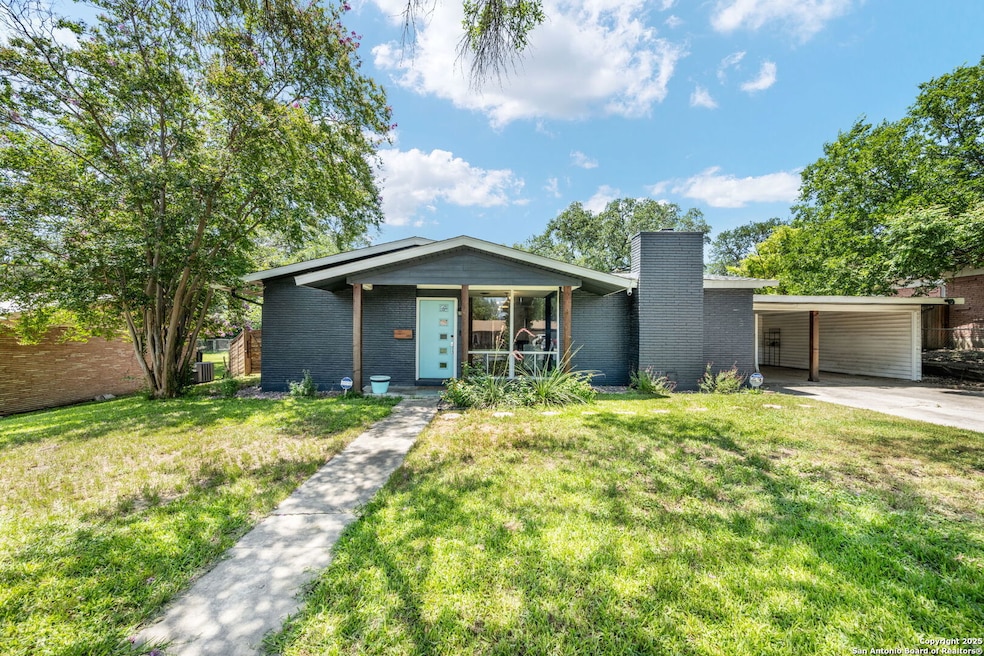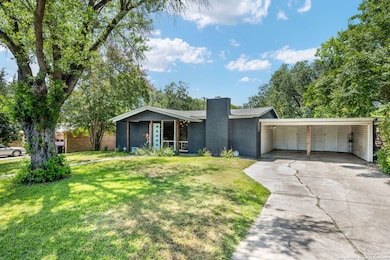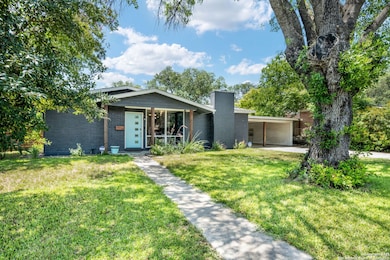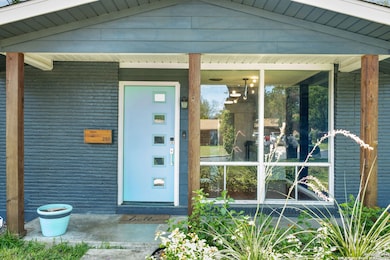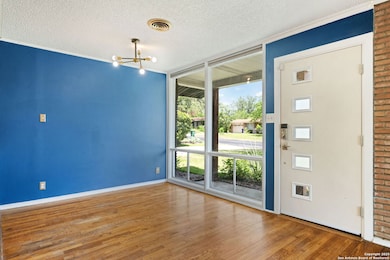
250 Maplewood Ln San Antonio, TX 78216
Shearer Hills NeighborhoodEstimated payment $2,106/month
Highlights
- Hot Property
- Wood Flooring
- Attached Garage
- Mature Trees
- Solid Surface Countertops
- Tile Patio or Porch
About This Home
MASSIVE PRICE ADJUSTMENT! WHAT A VALUE! This is the one you've been waiting for! This mid-century beauty has been lovingly cared for and carefully updated over the last seven years, and now it has been made ready for its next happy homeowners. You're going to love the marvelous real wood flooring throughout most of the home, with warm bamboo planks in the grand family room and charming tile touches throughout. The kitchen was re-imagined with a home-cook in mind; with stunning countertops, 42" Shaker-style cabinets, modern appliances (+gas cooking, built-in microwave), and an undermount stainless steel sink. The bedrooms are all generously sized with built-in storage. Don't forget to admire the carefully restored built-in hallway storage! This house is bursting at the seams with care and warmth. The primary suite at the back of the house is spacious, with built-in storage and a modern full bath ensuite. The grand family room is a great place for gathering and everyday relaxation. Schedule your showing today, park in the carport out of the hot sun, and get ready to be impressed with all that this Shearer Hills home has to offer.
Home Details
Home Type
- Single Family
Est. Annual Taxes
- $1,416
Year Built
- Built in 1956
Lot Details
- 0.27 Acre Lot
- Chain Link Fence
- Sprinkler System
- Mature Trees
Parking
- Attached Garage
Home Design
- Brick Exterior Construction
- Slab Foundation
- Composition Roof
Interior Spaces
- 1,675 Sq Ft Home
- Property has 1 Level
- Ceiling Fan
- Chandelier
- Wood Burning Fireplace
- Window Treatments
- Living Room with Fireplace
- Combination Dining and Living Room
Kitchen
- Gas Cooktop
- Microwave
- Dishwasher
- Solid Surface Countertops
Flooring
- Wood
- Ceramic Tile
Bedrooms and Bathrooms
- 3 Bedrooms
- 2 Full Bathrooms
Laundry
- Laundry on lower level
- Laundry in Garage
- Washer Hookup
Outdoor Features
- Tile Patio or Porch
- Rain Gutters
Schools
- Ridgeview Elementary School
- Nimitz Middle School
- Lee High School
Utilities
- Central Heating and Cooling System
- SEER Rated 13-15 Air Conditioning Units
- Heating System Uses Natural Gas
- Programmable Thermostat
- Gas Water Heater
- Cable TV Available
Community Details
- East Shearer Hill Subdivision
Listing and Financial Details
- Legal Lot and Block 25 / 8
- Assessor Parcel Number 110220080250
Map
Home Values in the Area
Average Home Value in this Area
Tax History
| Year | Tax Paid | Tax Assessment Tax Assessment Total Assessment is a certain percentage of the fair market value that is determined by local assessors to be the total taxable value of land and additions on the property. | Land | Improvement |
|---|---|---|---|---|
| 2023 | $4,416 | $245,666 | $62,120 | $279,050 |
| 2022 | $5,511 | $223,333 | $56,640 | $204,700 |
| 2021 | $5,187 | $203,030 | $49,270 | $153,760 |
| 2020 | $5,089 | $196,251 | $49,270 | $147,540 |
| 2019 | $4,752 | $178,410 | $37,010 | $141,400 |
| 2018 | $4,420 | $165,550 | $29,130 | $136,420 |
| 2017 | $3,411 | $126,580 | $29,130 | $97,450 |
| 2016 | $3,222 | $119,570 | $29,130 | $90,440 |
| 2015 | $1,752 | $110,520 | $24,280 | $86,240 |
| 2014 | $1,752 | $103,543 | $0 | $0 |
Property History
| Date | Event | Price | Change | Sq Ft Price |
|---|---|---|---|---|
| 07/03/2025 07/03/25 | Price Changed | $360,000 | -2.7% | $215 / Sq Ft |
| 06/25/2025 06/25/25 | For Sale | $370,000 | +131.3% | $221 / Sq Ft |
| 03/03/2018 03/03/18 | Off Market | -- | -- | -- |
| 12/01/2017 12/01/17 | Sold | -- | -- | -- |
| 11/01/2017 11/01/17 | Pending | -- | -- | -- |
| 10/20/2017 10/20/17 | For Sale | $160,000 | -- | $96 / Sq Ft |
Purchase History
| Date | Type | Sale Price | Title Company |
|---|---|---|---|
| Vendors Lien | -- | None Available | |
| Interfamily Deed Transfer | -- | None Available | |
| Vendors Lien | -- | None Available | |
| Vendors Lien | -- | Atc Downtown | |
| Interfamily Deed Transfer | -- | -- | |
| Vendors Lien | -- | Alamo Title |
Mortgage History
| Date | Status | Loan Amount | Loan Type |
|---|---|---|---|
| Open | $139,400 | New Conventional | |
| Previous Owner | $99,275 | Purchase Money Mortgage | |
| Previous Owner | $51,400 | Credit Line Revolving | |
| Previous Owner | $51,000 | Purchase Money Mortgage | |
| Previous Owner | $63,000 | Unknown | |
| Previous Owner | $63,150 | No Value Available |
About the Listing Agent

I'm a California-grown Texan who has been here over 20 years and in this industry for over a decade. I pride myself on service and communication. I attribute my success in real estate to the servant-leadership I observed throughout my life, especially at St. Mary’s University, my alma mater. While I enjoy the challenges of my work specifically, my passion has always been people-driven; anxious to meet and connect with anyone and everyone that crosses my path. I employ servant-leadership tactics
Danny's Other Listings
Source: San Antonio Board of REALTORS®
MLS Number: 1878702
APN: 11022-008-0250
- 7810 Mccullough Ave
- 119 Shadywood Ln
- 250 Sprucewood Ln
- 111 Beechwood Ln
- 347 Pinewood Ln
- 355 Springwood Ln
- 155 Waxwood Ln
- 154 Sprucewood Ln
- 454 Shadywood Ln
- 219 Shannon Lee St
- 379 Pinewood Ln
- 307 Rexford Dr
- 255 E Rampart Dr Unit 401
- 255 E Rampart Dr Unit 304
- 1238 Oblate Dr
- 307 Barbara Dr
- 101 Linda Dr
- 7039 San Pedro Ave Unit 604 & 605
- 165 W Rampart Dr Unit 204
- 351 Barbara Dr
- 243 Maplewood Ln
- 223 Beechwood Ln
- 335 Pinewood Ln
- 318 Sprucewood Ln
- 223 Sprucewood Ln Unit A
- 223 Sprucewood Ln Unit B
- 215 Sprucewood Ln Unit C
- 211 Sprucewood Ln
- 454 Shadywood Ln
- 255 E Rampart Dr Unit 3A
- 1238 Oblate Dr
- 102 W Rampart Dr
- 8425 Ahern Dr
- 7039 San Pedro Ave Unit 1006
- 7039 San Pedro Ave Unit 908
- 455 Maplewood Ln
- 165 W Rampart Dr
- 165 W Rampart Dr Unit 1203
- 407 Sharon Dr
- 407 Sharon Dr Unit A
