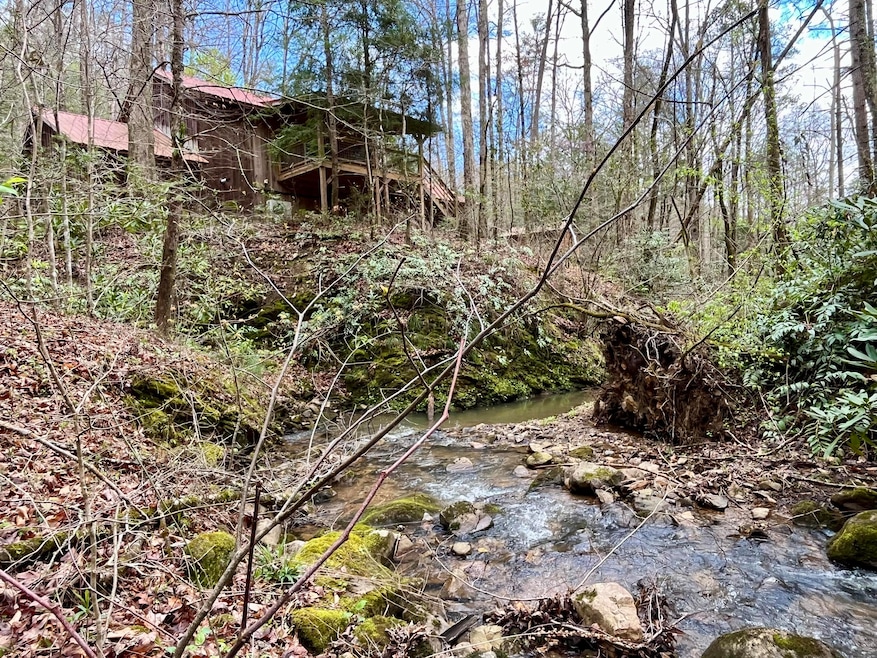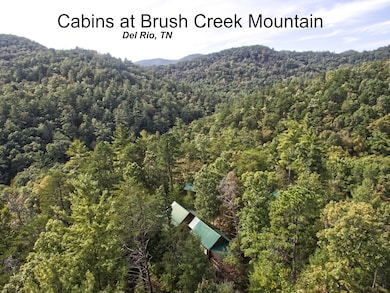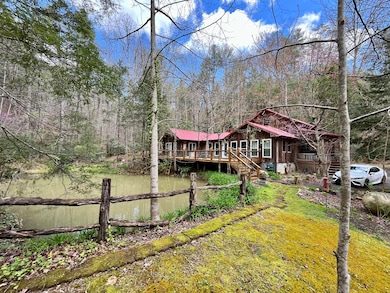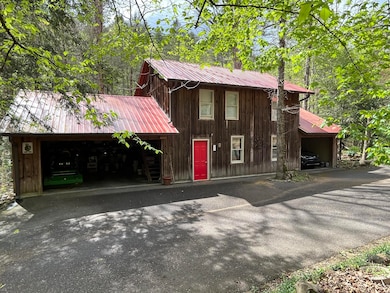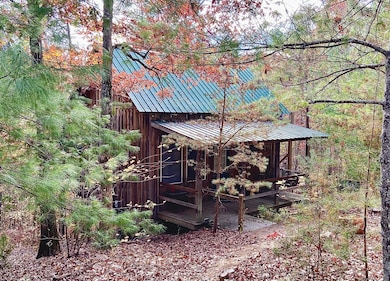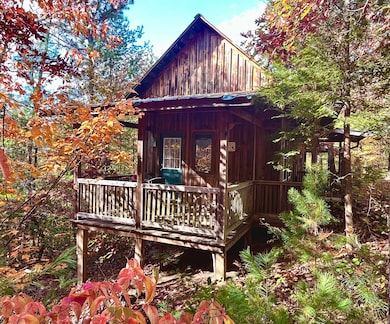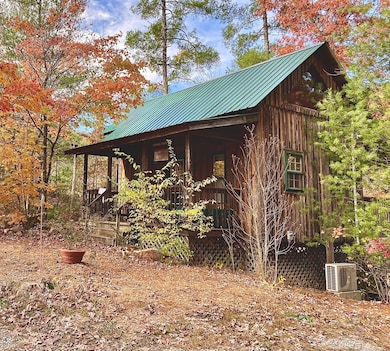250 Tennessee 107 Del Rio, TN 37727
Estimated payment $5,084/month
Highlights
- Guest House
- Deck
- Private Lot
- Views of Trees
- Wood Burning Stove
- Pond
About This Home
Step into this exceptional property, where you can both reside and generate income. Bordered by the Cherokee National Forest on three sides. The property boasts a large main house with 2 bedrooms , 2.5 baths, kitchen, dining, living area, den, loft and a walk-through closet. Roof installed in 2021. HVAC installed in 2021. Next door is a workshop with 2 enclosed carports and a 1 bdrm/1bath apartment. The upstairs apartment comprises a thoughtfully designed one-bedroom, one-bathroom living space, featuring a well-appointed full kitchen and dining area, perfect for comfortable everyday living. Furthermore, the apartment includes a spacious walk-in closet, providing ample storage. The upper portion of the land features three charming cabin studios, each equipped with half baths and a split level. With covered porches, decks, and balconies, these studios come fully furnished and include outdoor barbecue pits. Inside, you'll find a mini fridge with a freezer, a sink, and a microwave, while outside, the serene views of the woods offer a secluded escape from the hustle and bustle of everyday life. In addition, there's another building currently serves as housekeeping space, which holds potential for various other creative uses. A fixer-upper building on the property presents an exciting opportunity for reconstruction, tailored to your vision. The property also boasts a covered pavilion featuring picnic tables, a fire pit, restrooms, and a shower. Four rental units include furnishings and are turn key ready. Footpaths through forest to Brush Creek Trail. Furthermore, up to two campsites with water and electric hook-ups are next to a scenic hiking trail. Utilities are underground including electric and high speed Internet. This versatile property holds promise as a multi-family residence, an Airbnb investment, or a serene escape retreat. The options for this unique space are boundless, inviting you to craft a lifestyle that matches your aspirations. The property includes a picturesque pond encircled by a walking trail, allowing for tranquil strolls while observing the resident fish and frogs, creating a peaceful and natural ambiance. Additionally, a quaint chicken coop is currently repurposed as a storage shed, offering potential for various uses. Convenient to Newport, TN or Hot Springs, NC by 20 minutes. Gatlinburg and Asheville are an hour away.
Property Details
Home Type
- Multi-Family
Est. Annual Taxes
- $2,102
Year Built
- Built in 1996
Lot Details
- 7.7 Acre Lot
- Home fronts a stream
- Property fronts a state road
- No Common Walls
- Poultry Coop
- Private Entrance
- Private Lot
- Secluded Lot
- Irregular Lot
- Steep Slope
- Wooded Lot
Parking
- 2 Carport Spaces
Property Views
- Pond
- Trees
- Creek or Stream
- Mountain
- Forest
Home Design
- Traditional Architecture
- Permanent Foundation
- Raised Foundation
- Block Foundation
- Frame Construction
- Board and Batten Siding
- Wood Siding
Interior Spaces
- 4,032 Sq Ft Home
- 2-Story Property
- Woodwork
- Crown Molding
- Cathedral Ceiling
- Ceiling Fan
- Wood Burning Stove
- Metal Fireplace
- Double Pane Windows
- Blinds
- Wood Frame Window
- Window Screens
- Storage
Kitchen
- Gas Oven
- Gas Cooktop
- Dishwasher
- ENERGY STAR Qualified Appliances
Flooring
- Wood
- Linoleum
- Laminate
- Ceramic Tile
- Luxury Vinyl Tile
Bedrooms and Bathrooms
- 5 Bedrooms
- Walk-In Closet
- 4 Full Bathrooms
Laundry
- Laundry on main level
- Washer
Outdoor Features
- Pond
- Deck
- Covered patio or porch
- Gazebo
- Separate Outdoor Workshop
- Outdoor Storage
Additional Homes
- Residence on Property
- Guest House
Schools
- Del Rio K-8 Elementary And Middle School
- Cocke High School
Utilities
- ENERGY STAR Qualified Air Conditioning
- Cooling System Mounted To A Wall/Window
- Central Heating and Cooling System
- Space Heater
- Heating System Uses Wood
- Heat Pump System
- Underground Utilities
- 150 Amp Service
- Natural Gas Not Available
- Spring water is a source of water for the property
- Private Water Source
- Well
- Tankless Water Heater
- Septic Tank
- Shared Septic
- High Speed Internet
Listing and Financial Details
- Assessor Parcel Number 060 00100 000
Community Details
Overview
- No Home Owners Association
- 7 Buildings
- 5 Units
Building Details
- 4 Vacant Units
- 2 Separate Electric Meters
- Electric Expense $1,920
- Insurance Expense $2,000
Map
Home Values in the Area
Average Home Value in this Area
Tax History
| Year | Tax Paid | Tax Assessment Tax Assessment Total Assessment is a certain percentage of the fair market value that is determined by local assessors to be the total taxable value of land and additions on the property. | Land | Improvement |
|---|---|---|---|---|
| 2024 | $2,102 | $82,100 | $11,400 | $70,700 |
| 2023 | $2,102 | $82,100 | $11,400 | $70,700 |
| 2022 | $2,106 | $82,100 | $11,400 | $70,700 |
| 2021 | $2,106 | $82,100 | $11,400 | $70,700 |
| 2020 | $2,106 | $82,100 | $11,400 | $70,700 |
| 2019 | $2,234 | $78,950 | $11,400 | $67,550 |
| 2018 | $2,234 | $78,950 | $11,400 | $67,550 |
| 2017 | $2,290 | $78,950 | $11,400 | $67,550 |
| 2016 | $2,043 | $78,950 | $11,400 | $67,550 |
| 2015 | $2,029 | $78,950 | $11,400 | $67,550 |
| 2014 | $2,029 | $78,950 | $11,400 | $67,550 |
| 2013 | $2,029 | $84,525 | $14,275 | $70,250 |
Property History
| Date | Event | Price | Change | Sq Ft Price |
|---|---|---|---|---|
| 06/18/2025 06/18/25 | Price Changed | $925,000 | -3.4% | $229 / Sq Ft |
| 05/19/2025 05/19/25 | Price Changed | $957,500 | -1.0% | $237 / Sq Ft |
| 01/29/2025 01/29/25 | Price Changed | $967,000 | -0.5% | $240 / Sq Ft |
| 01/19/2025 01/19/25 | Price Changed | $972,000 | -1.8% | $241 / Sq Ft |
| 12/08/2024 12/08/24 | Price Changed | $989,500 | -0.9% | $245 / Sq Ft |
| 11/04/2024 11/04/24 | For Sale | $998,500 | -- | $248 / Sq Ft |
Purchase History
| Date | Type | Sale Price | Title Company |
|---|---|---|---|
| Warranty Deed | $75,000 | -- | |
| Warranty Deed | $310,000 | -- |
Mortgage History
| Date | Status | Loan Amount | Loan Type |
|---|---|---|---|
| Previous Owner | $117,160 | Farmers Home Administration | |
| Previous Owner | $55,000 | New Conventional | |
| Previous Owner | $137,725 | New Conventional |
Source: Lakeway Area Association of REALTORS®
MLS Number: 705693
APN: 060-001.00
- 3759 E Highway 25-70
- 18 River Rapids Way
- Lot 18 River Rapids Way
- lot 146 River Rapids Way
- lot 145 River Rapids Way
- lot 147 River Rapids Way
- 11 River Rapids Way
- Lot128 129 River Rapids Way
- Lot 11 River Rapids Way
- - River Rapids Way
- Lot 106 Huff Overlook Way
- 864 Fugate Rd
- 376 Summer House Hollow Rd
- 1272 Peach Orchard Way
- 0 Rocky Creek Rd
- 114 Rocky Creek Rd
- 974 Tennessee 107
- 000 Fugate Rd
- 161 Tennessee 107
- 467 Tennessee 107
- 1040 Ladys Way
- 545 6th St Unit 544 Domino St
- 571 Jessica Way
- 569 Travis Way
- 585 Travis Way
- 45 Haney Park
- 275 Sub Rd
- 93 Merry Way
- 264 Sonshine Ridge Rd Unit ID1051674P
- 403 Crescent Dr
- 701 Carson St Unit B
- 113 Nanci Ln Unit . #1
- 2995 Blue Springs Pkwy
- 102 Diane Ln
- 4557 Hooper Hwy Unit ID1051752P
- 902 & 904 Jefferson St
- 2250 107 Cutoff
- 4355 Wilhite Rd Unit 2
- 4355 Wilhite Rd Unit 1
- 4945 Ledford Rd Unit ID1051753P
