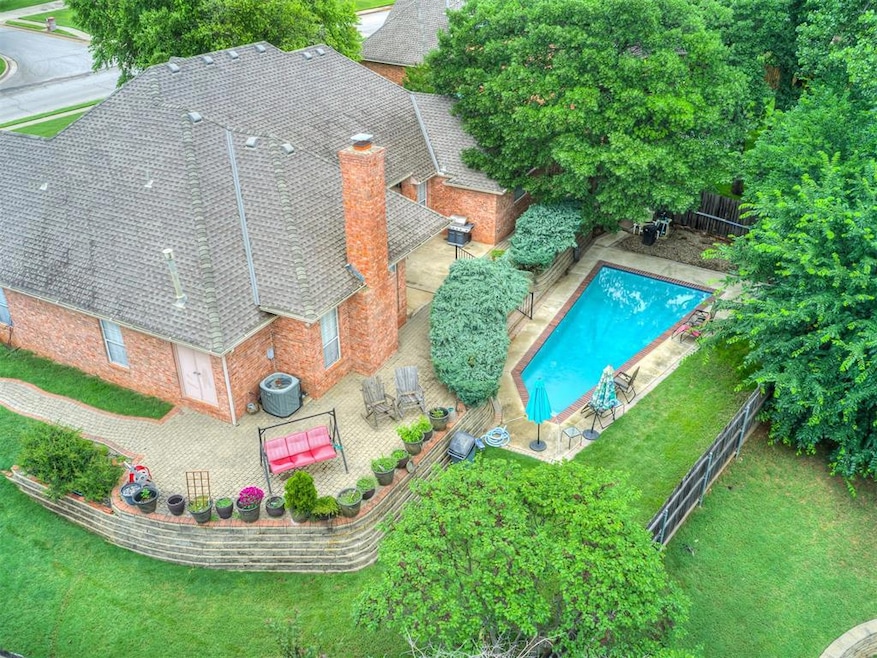
2500 Huntwick Dr Edmond, OK 73034
Huntwick NeighborhoodEstimated payment $2,652/month
Highlights
- Gunite Pool
- Wooded Lot
- Wood Flooring
- Northern Hills Elementary School Rated A
- Traditional Architecture
- 3 Car Attached Garage
About This Home
SPLISH SPLASH INTO SUMMER! This Huntwick beauty checks all of the boxes. True 4 bedroom with a dedicated office, 3 full bathrooms and 2 living areas with room to spread out, work from home, entertain or just relax. Many custom details, warm wood tones and built ins. Chef's kitchen with gas stove and granite counters is ready for all of your culinary adventures. Primary suite complete with huge bathroom and walk in closet. One secondary bedroom has its own bathroom, ideal for guests or multi-generational living, and the other two bedrooms share a Jack and Jill bathroom. The water's fine in the heated inground swimming pool surrounded by trees and beautiful landscaping. Patio and great terrace space for enjoying your morning coffee! Nestled in charming Huntwick neighborhood with mature trees and gently rolling hills. Just minutes from I-35, shopping and dining. Located beside the future site of The Uncommon Ground Sculpture Park—a 62-acre destination opening in Fall 2026 that will be Oklahoma’s only dedicated sculpture park—this home offers access to one of Edmond’s most exciting upcoming cultural landmarks. A must see!
Home Details
Home Type
- Single Family
Est. Annual Taxes
- $3,545
Year Built
- Built in 1993
Lot Details
- 0.33 Acre Lot
- North Facing Home
- Interior Lot
- Wooded Lot
HOA Fees
- $10 Monthly HOA Fees
Parking
- 3 Car Attached Garage
- Driveway
Home Design
- Traditional Architecture
- Dallas Architecture
- Brick Exterior Construction
- Slab Foundation
- Composition Roof
Interior Spaces
- 2,672 Sq Ft Home
- 1-Story Property
- Ceiling Fan
- Gas Log Fireplace
- Utility Room with Study Area
- Laundry Room
- Inside Utility
- Home Security System
Kitchen
- <<builtInOvenToken>>
- Electric Oven
- <<builtInRangeToken>>
- <<microwave>>
- Dishwasher
- Wood Stained Kitchen Cabinets
Flooring
- Wood
- Brick
- Tile
Bedrooms and Bathrooms
- 4 Bedrooms
- 3 Full Bathrooms
Pool
- Gunite Pool
- Outdoor Pool
Schools
- Northern Hills Elementary School
- Sequoyah Middle School
- North High School
Additional Features
- Open Patio
- Central Heating and Cooling System
Community Details
- Association fees include greenbelt
- Mandatory home owners association
Listing and Financial Details
- Legal Lot and Block 3 / 7
Map
Home Values in the Area
Average Home Value in this Area
Tax History
| Year | Tax Paid | Tax Assessment Tax Assessment Total Assessment is a certain percentage of the fair market value that is determined by local assessors to be the total taxable value of land and additions on the property. | Land | Improvement |
|---|---|---|---|---|
| 2024 | $3,545 | $36,059 | $7,297 | $28,762 |
| 2023 | $3,545 | $35,009 | $5,909 | $29,100 |
| 2022 | $3,452 | $33,990 | $6,618 | $27,372 |
| 2021 | $3,333 | $33,000 | $7,528 | $25,472 |
| 2020 | $3,420 | $33,440 | $7,528 | $25,912 |
| 2019 | $3,407 | $33,165 | $6,459 | $26,706 |
| 2018 | $3,351 | $32,450 | $0 | $0 |
| 2017 | $3,312 | $32,232 | $6,330 | $25,902 |
| 2016 | $3,206 | $31,294 | $6,459 | $24,835 |
| 2015 | $3,202 | $31,294 | $7,324 | $23,970 |
| 2014 | $3,302 | $32,282 | $7,324 | $24,958 |
Property History
| Date | Event | Price | Change | Sq Ft Price |
|---|---|---|---|---|
| 07/07/2025 07/07/25 | Pending | -- | -- | -- |
| 06/10/2025 06/10/25 | Price Changed | $425,000 | -3.2% | $159 / Sq Ft |
| 06/06/2025 06/06/25 | For Sale | $439,000 | +46.3% | $164 / Sq Ft |
| 07/02/2019 07/02/19 | Sold | $300,000 | -1.6% | $112 / Sq Ft |
| 06/07/2019 06/07/19 | Pending | -- | -- | -- |
| 06/07/2019 06/07/19 | For Sale | $305,000 | -- | $114 / Sq Ft |
Purchase History
| Date | Type | Sale Price | Title Company |
|---|---|---|---|
| Warranty Deed | $300,000 | Chicago Title Oklahoma Co | |
| Interfamily Deed Transfer | -- | None Available |
Mortgage History
| Date | Status | Loan Amount | Loan Type |
|---|---|---|---|
| Open | $70,000 | New Conventional | |
| Closed | $297,641 | Commercial | |
| Previous Owner | $100,000 | Commercial | |
| Previous Owner | $116,500 | New Conventional | |
| Previous Owner | $75,000 | Credit Line Revolving | |
| Previous Owner | $126,650 | Unknown | |
| Previous Owner | $35,000 | Unknown |
About the Listing Agent
Suzanne's Other Listings
Source: MLSOK
MLS Number: 1174385
APN: 126741380
- 213 Hanover Dr
- 108 Shelton Place
- 300 Crown Colony Rd
- 4716 Moulin Rd
- 5808 Moulin Dr
- 5700 Moulin Dr
- 5716 Moulin Dr
- 2200 Hanover Ln
- 417 Sundance Ln
- 400 Timberwind Rd
- 1720 Tenbears Rd
- 1707 Tenbears Rd
- 108 N Bradbury Dr
- 517 Tuscany Way
- 3316 Round Barn Rd
- 2316 Tuscan Ln
- 704 Capri Place
- 712 Capri Place
- 825 Crystal Creek Place
- 736 Martina Ln






