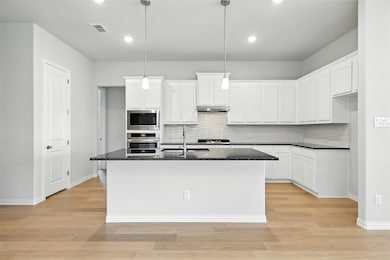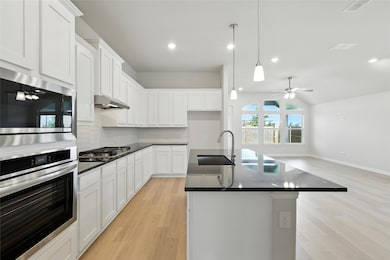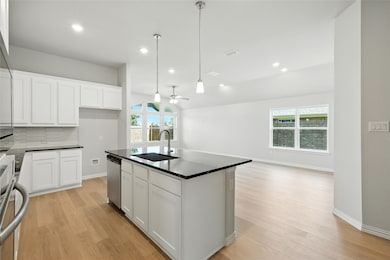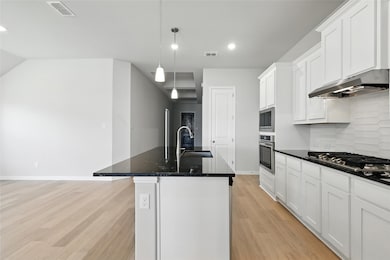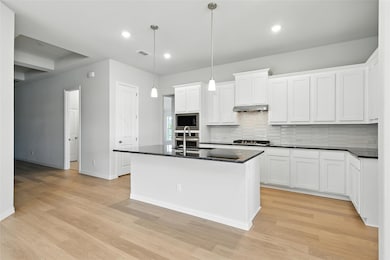
Estimated payment $2,449/month
Highlights
- New Construction
- Traditional Architecture
- Private Yard
- Open Floorplan
- Granite Countertops
- Community Pool
About This Home
Introducing a Beautiful Single-Story Brightland Home! The award-winning Juniper floor plan boasts an impressive 2,168 square feet of carefully designed living space, perfectly blending comfort and functionality. As you step inside, the inviting foyer features a decorative ceiling that adds an elegant touch. The heart of the home, the upgraded kitchen, is equipped with premium stainless steel appliances, including a microwave vented to the outside for improved air quality. The spacious kitchen also offers a well-organized pantry and a generous island, which serves as both a prep area and a casual dining spot, all while overlooking the dining area and great room, allowing for easy interaction and entertaining. Natural light fills the home through the large windows that provide picturesque views of the outdoor patio, making it a serene space for relaxation or gatherings. The expansive owner's suite is truly a private sanctuary, showcasing a luxurious soaking tub perfect for unwinding, a separate glass-enclosed shower for a refreshing start to your day, and an oversized walk-in closet that offers ample storage for all your wardrobe needs. The four additional bedrooms are thoughtfully positioned within the home, each serving as a cozy retreat, and are accompanied by a well-appointed full bathroom conveniently located nearby for easy access. For those who work from home, the dedicated study provides a quiet and productive environment, complete with ample space for a desk and shelving, ensuring that all your work-related needs are met. Our Anna Ranch Community is not just about the homes; it also features a beautifully designed community pool for relaxation and social gatherings. Additionally, it is located within the highly regarded Anna Independent School District, which includes a brand new middle school and elementary school right within the neighborhood, making it an ideal choice for families seeking quality education options.
Listing Agent
Brightland Homes Brokerage, LLC Brokerage Phone: (512) 364-5196 License #0524758 Listed on: 04/23/2025

Home Details
Home Type
- Single Family
Est. Annual Taxes
- $1,260
Year Built
- Built in 2025 | New Construction
Lot Details
- 7,187 Sq Ft Lot
- Gated Home
- Property is Fully Fenced
- High Fence
- Wood Fence
- Landscaped
- Sprinkler System
- Private Yard
- Back Yard
HOA Fees
- $52 Monthly HOA Fees
Parking
- 2 Car Direct Access Garage
- Inside Entrance
- Parking Accessed On Kitchen Level
- Front Facing Garage
- Garage Door Opener
- Driveway
Home Design
- Traditional Architecture
- Brick Exterior Construction
- Slab Foundation
- Composition Roof
Interior Spaces
- 2,168 Sq Ft Home
- 1-Story Property
- Open Floorplan
- Wired For Data
- Ceiling Fan
- <<energyStarQualifiedWindowsToken>>
- Washer and Electric Dryer Hookup
Kitchen
- Eat-In Kitchen
- Gas Range
- <<microwave>>
- Dishwasher
- Kitchen Island
- Granite Countertops
- Disposal
Flooring
- Carpet
- Ceramic Tile
Bedrooms and Bathrooms
- 5 Bedrooms
- Walk-In Closet
- 3 Full Bathrooms
- Double Vanity
- Low Flow Plumbing Fixtures
Home Security
- Carbon Monoxide Detectors
- Fire and Smoke Detector
Eco-Friendly Details
- Energy-Efficient Appliances
- Energy-Efficient HVAC
- Energy-Efficient Insulation
- Energy-Efficient Thermostat
Outdoor Features
- Covered patio or porch
- Exterior Lighting
- Rain Gutters
Schools
- Judith Harlow Elementary School
- Anna High School
Utilities
- Central Air
- Heating System Uses Natural Gas
- Tankless Water Heater
- High Speed Internet
- Cable TV Available
Listing and Financial Details
- Legal Lot and Block 2 / A
- Assessor Parcel Number 2841938
Community Details
Overview
- Association fees include all facilities, management, ground maintenance, maintenance structure
- Legacy Southwest Property Management Association
- Anna Ranch Subdivision
Recreation
- Community Playground
- Community Pool
Map
Home Values in the Area
Average Home Value in this Area
Tax History
| Year | Tax Paid | Tax Assessment Tax Assessment Total Assessment is a certain percentage of the fair market value that is determined by local assessors to be the total taxable value of land and additions on the property. | Land | Improvement |
|---|---|---|---|---|
| 2023 | $1,260 | $52,700 | $52,700 | $0 |
| 2022 | $1,168 | $52,700 | $52,700 | $0 |
Property History
| Date | Event | Price | Change | Sq Ft Price |
|---|---|---|---|---|
| 06/27/2025 06/27/25 | Price Changed | $414,990 | -1.2% | $191 / Sq Ft |
| 06/16/2025 06/16/25 | Price Changed | $419,990 | -4.5% | $194 / Sq Ft |
| 05/14/2025 05/14/25 | Price Changed | $439,990 | -2.2% | $203 / Sq Ft |
| 04/23/2025 04/23/25 | For Sale | $450,006 | -- | $208 / Sq Ft |
Similar Homes in Anna, TX
Source: North Texas Real Estate Information Systems (NTREIS)
MLS Number: 20824257
APN: R-12491-00A-0020-1
- 1100 Staffords Point
- 1104 Indianola Trail
- 1120 Huntington Dr
- 1220 Staffords Point
- 1329 Staffords Point Ln
- 3020 County Road 422
- 2202 Nuehoff Dr
- 2613 Hillrich Dr
- 1256 Sharp St
- 630 Warner Dr
- 2320 Errol St
- 2637 Hillrich Dr
- 807 Anne Ct
- 1233 Carinna Dr
- 1203 Tiana St
- 906 Susan St
- 1102 Nuehoff Cir
- 1008 Mathew Dr
- 2414 Wilson Dr
- 2402 Wilson Dr
- 1233 Carinna Dr
- 620 Brock Dr
- 612 Liliana Ln
- 3100 Canvas Way
- 615 E Foster Crossing Rd
- 511 E Finley Blvd
- 1314 Elizabeth St
- 1005 Adelyn St
- 651 Finley Blvd
- 551 E Finley Blvd Unit 4112
- 613 Cowboy Way
- 1816 Jeanine Dr
- 2028 Brentwood Dr
- 1608 Elizabeth St
- 513 Maverick St
- 2601 Silver Leaf Ln
- 2617 Silver Leaf Ln
- 2629 Silver Leaf Ln
- 709 N Cedar Elm Dr
- 1220 S Powell Pkwy

